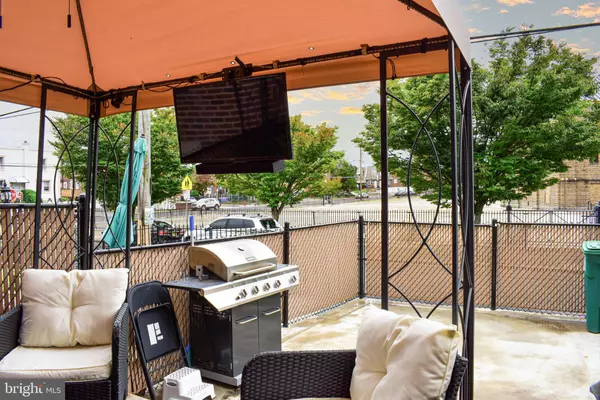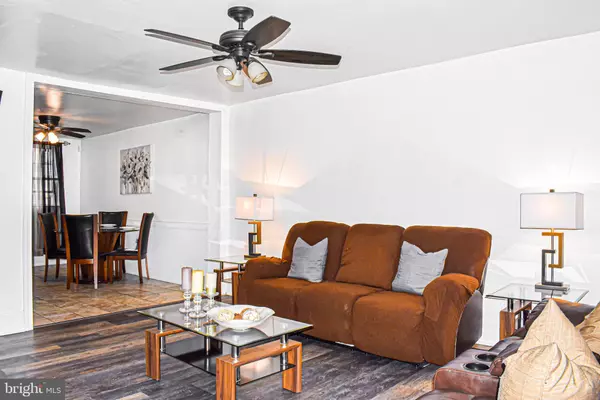$191,000
$199,500
4.3%For more information regarding the value of a property, please contact us for a free consultation.
3 Beds
1 Bath
1,084 SqFt
SOLD DATE : 01/09/2023
Key Details
Sold Price $191,000
Property Type Townhouse
Sub Type Interior Row/Townhouse
Listing Status Sold
Purchase Type For Sale
Square Footage 1,084 sqft
Price per Sqft $176
Subdivision Wissinoming
MLS Listing ID PAPH2167370
Sold Date 01/09/23
Style AirLite
Bedrooms 3
Full Baths 1
HOA Y/N N
Abv Grd Liv Area 1,084
Originating Board BRIGHT
Year Built 1935
Annual Tax Amount $1,648
Tax Year 2023
Lot Size 1,158 Sqft
Acres 0.03
Lot Dimensions 16.00 x 71.00
Property Description
Welcome to 2029 E Sanger St! This well maintained townhome features many great aspects, perfect for any homebuyer looking for a central location near Schools, Public Transportation and more. As you walk up to the property you are greeted with a large fenced in patio area perfect for outdoor lounging equipped with a gazebo that will stay with the property. Towards the rear of the home you have off street parking and a one car garage. Walking through the front door you will see a large open concept living area. Walking through the living area you will enter your Kitchen/ Dining area with updated cabinets and granite countertops. In the Kitchen you will see the large island with barstool seating perfect for an eat-in kitchen with led lights throughout. As far as lighting the whole home is equipped with Alexa enabled lighting for your convenience. In the kitchen you will have access to the partially finished basement that leads to the one car garage.
As you walk upstairs you will find three spacious bedrooms and a full bathroom in the hallway. Each room has window AC units and heat throughout the home is forced hot air. This location is conveniently across the street from James J. Sullivan Elementary.
Please allow 24 hours notice for showings to give owners time to vacate for showings.
Location
State PA
County Philadelphia
Area 19124 (19124)
Zoning RSA5
Rooms
Basement Garage Access, Rear Entrance, Unfinished
Interior
Interior Features Floor Plan - Open, Combination Kitchen/Dining, Kitchen - Eat-In, Kitchen - Island, Upgraded Countertops, Ceiling Fan(s)
Hot Water Natural Gas
Heating Forced Air
Cooling None
Flooring Luxury Vinyl Plank
Equipment Refrigerator, Microwave, Oven/Range - Gas
Furnishings Partially
Appliance Refrigerator, Microwave, Oven/Range - Gas
Heat Source Natural Gas
Laundry Basement
Exterior
Exterior Feature Patio(s), Enclosed
Parking Features Garage - Rear Entry, Basement Garage, Additional Storage Area
Garage Spaces 3.0
Fence Chain Link
Utilities Available Cable TV
Water Access N
View Street
Roof Type Flat
Street Surface Black Top
Accessibility Doors - Swing In, Level Entry - Main
Porch Patio(s), Enclosed
Attached Garage 1
Total Parking Spaces 3
Garage Y
Building
Story 2
Foundation Concrete Perimeter
Sewer Public Sewer
Water Public
Architectural Style AirLite
Level or Stories 2
Additional Building Above Grade, Below Grade
New Construction N
Schools
School District The School District Of Philadelphia
Others
Senior Community No
Tax ID 411037100
Ownership Fee Simple
SqFt Source Assessor
Security Features Main Entrance Lock,Security System,Exterior Cameras
Acceptable Financing Cash, Conventional, FHA, VA
Listing Terms Cash, Conventional, FHA, VA
Financing Cash,Conventional,FHA,VA
Special Listing Condition Standard
Read Less Info
Want to know what your home might be worth? Contact us for a FREE valuation!

Our team is ready to help you sell your home for the highest possible price ASAP

Bought with Dominic R Leggett • HomeSmart Realty Advisors
"My job is to find and attract mastery-based agents to the office, protect the culture, and make sure everyone is happy! "
tyronetoneytherealtor@gmail.com
4221 Forbes Blvd, Suite 240, Lanham, MD, 20706, United States






