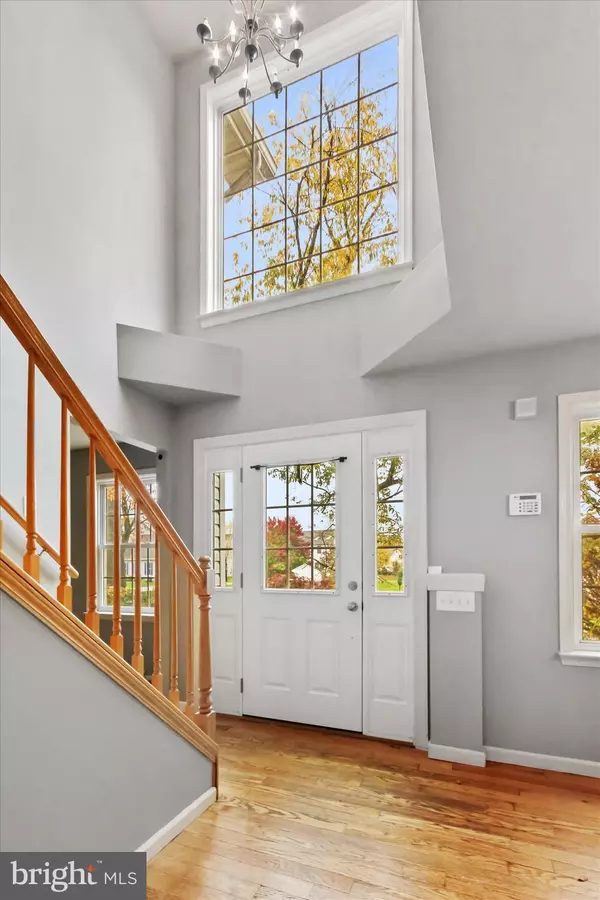$351,900
$351,900
For more information regarding the value of a property, please contact us for a free consultation.
4 Beds
3 Baths
2,026 SqFt
SOLD DATE : 01/09/2023
Key Details
Sold Price $351,900
Property Type Single Family Home
Sub Type Detached
Listing Status Sold
Purchase Type For Sale
Square Footage 2,026 sqft
Price per Sqft $173
Subdivision Aslan Heights
MLS Listing ID PAYK2027524
Sold Date 01/09/23
Style Colonial
Bedrooms 4
Full Baths 2
Half Baths 1
HOA Fees $10/ann
HOA Y/N Y
Abv Grd Liv Area 2,026
Originating Board BRIGHT
Year Built 2002
Annual Tax Amount $5,331
Tax Year 2022
Lot Size 10,018 Sqft
Acres 0.23
Property Description
Nestled in the Aslan Heights neighborhood, this GORGEOUS home boasts 4 bedrooms and 2.5 baths. The spacious floor plan offers a two-story foyer, gleaming hardwood floors as well a palladium window that allows for a lot of natural sunlight to shine through. The kitchen has been updated and has an attractive tile backsplash, space for a breakfast table, stainless steel appliances as well as ample counter and storage options. Like to host parties or big dinners? Perfect! There is also a large formal living room and dining room! The family room is cozy, donning a corner gas fireplace and plenty of windows. Upstairs you will find four bedrooms, including a large Master Suite with a HUGE walk in closet and private bath. The laundry room is conveniently located on the second floor, making the chore of doing laundry a breeze! Spend your evenings relaxing in the backyard on the oversized patio enjoying a lot of wildlife. Situated just minutes from I83, Rt 30, shopping, restaurants, schools and Cousler Park, this home will not disappoint! This charming Colonial will have you saying "Wow!" at each and every turn! Showings will begin on Friday, August 5th at 5pm. Book your appointment today, this is the one that you have been waiting for!
Location
State PA
County York
Area Manchester Twp (15236)
Zoning RESIDENTIAL
Rooms
Other Rooms Living Room, Dining Room, Bedroom 2, Bedroom 3, Bedroom 4, Kitchen, Family Room, Foyer, Bedroom 1, Laundry
Basement Full, Poured Concrete, Workshop
Interior
Interior Features Kitchen - Eat-In, Breakfast Area, Carpet, Ceiling Fan(s), Combination Kitchen/Living, Dining Area, Floor Plan - Open, Kitchen - Table Space, Pantry, Upgraded Countertops, Walk-in Closet(s), Wood Floors
Hot Water Natural Gas
Heating Forced Air
Cooling Central A/C
Flooring Ceramic Tile, Carpet, Laminated, Solid Hardwood
Fireplaces Number 1
Fireplaces Type Corner, Gas/Propane
Equipment Disposal, Dishwasher, Built-In Microwave, Oven - Single
Fireplace Y
Window Features Insulated
Appliance Disposal, Dishwasher, Built-In Microwave, Oven - Single
Heat Source Natural Gas
Laundry Upper Floor
Exterior
Exterior Feature Porch(es), Deck(s)
Parking Features Garage Door Opener
Garage Spaces 2.0
Utilities Available Cable TV
Water Access N
View Trees/Woods
Roof Type Shingle,Asphalt
Accessibility None
Porch Porch(es), Deck(s)
Road Frontage Boro/Township, City/County
Attached Garage 2
Total Parking Spaces 2
Garage Y
Building
Lot Description Level, Trees/Wooded, Cleared
Story 2
Foundation Permanent
Sewer Public Sewer
Water Public
Architectural Style Colonial
Level or Stories 2
Additional Building Above Grade, Below Grade
Structure Type Dry Wall
New Construction N
Schools
Elementary Schools Roundtown
Middle Schools Central York
High Schools Central York
School District Central York
Others
Senior Community No
Tax ID 36-000-35-0106-00-00000
Ownership Fee Simple
SqFt Source Estimated
Acceptable Financing FHA, Conventional, VA
Listing Terms FHA, Conventional, VA
Financing FHA,Conventional,VA
Special Listing Condition Standard
Read Less Info
Want to know what your home might be worth? Contact us for a FREE valuation!

Our team is ready to help you sell your home for the highest possible price ASAP

Bought with Anna Frederick • Inch & Co. Real Estate, LLC
"My job is to find and attract mastery-based agents to the office, protect the culture, and make sure everyone is happy! "
tyronetoneytherealtor@gmail.com
4221 Forbes Blvd, Suite 240, Lanham, MD, 20706, United States






