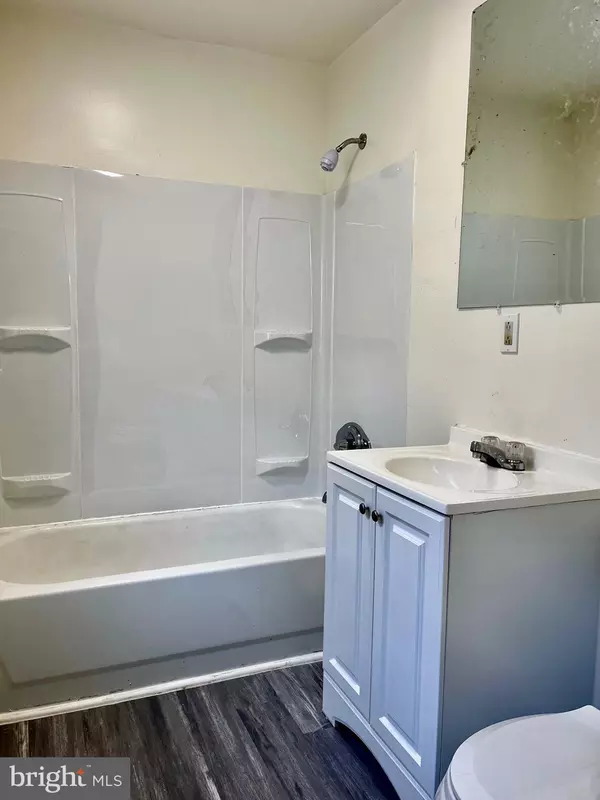$206,000
$210,000
1.9%For more information regarding the value of a property, please contact us for a free consultation.
6 Beds
2 Baths
2,040 SqFt
SOLD DATE : 01/18/2023
Key Details
Sold Price $206,000
Property Type Single Family Home
Sub Type Twin/Semi-Detached
Listing Status Sold
Purchase Type For Sale
Square Footage 2,040 sqft
Price per Sqft $100
Subdivision Valley Twp
MLS Listing ID PACT2032688
Sold Date 01/18/23
Style Side-by-Side
Bedrooms 6
Full Baths 2
HOA Y/N N
Abv Grd Liv Area 2,040
Originating Board BRIGHT
Year Built 1900
Annual Tax Amount $1,186
Tax Year 2022
Lot Size 6,534 Sqft
Acres 0.15
Lot Dimensions 52x132
Property Description
Don't miss this great duplex, two townhomes side by side! It provides a solid cashflow opportunity for investors with one townhome rented at $1,375, and a second newly renovated home that's currently empty for ease of showings with a target rent of $1,225. Renovations include a brand new kitchen with granite counters and new appliances, a fully renovated bath, & new flooring and paint throughout making for a very attractive move in ready home either for your tenants or yourself
Owner occupants, live here with one unit paying most of your housing costs while building equity! The home is located on a low traffic street in an quiet country setting, with the spacious backyard backing up to beautiful Brandywine Creek. All this, located minutes from major routes including Route 30, as well as all the conveniences of Brandywine & Coatesville makes for a convenient lifestyle while still enjoying the countryside. Come see this one today!
Location
State PA
County Chester
Area Valley Twp (10338)
Zoning R2
Direction South
Rooms
Basement Daylight, Partial, Side Entrance, Walkout Level
Interior
Interior Features Combination Dining/Living, Floor Plan - Traditional
Hot Water Electric
Heating Baseboard - Electric
Cooling Window Unit(s)
Flooring Laminated
Equipment Built-In Microwave, Built-In Range, Dryer - Electric, Oven/Range - Electric, Refrigerator, Water Heater
Furnishings No
Fireplace N
Window Features Vinyl Clad
Appliance Built-In Microwave, Built-In Range, Dryer - Electric, Oven/Range - Electric, Refrigerator, Water Heater
Heat Source Electric
Laundry Basement, Hookup
Exterior
Garage Spaces 4.0
Utilities Available Cable TV Available, Electric Available, Sewer Available
Waterfront Description Shared
Water Access Y
Water Access Desc Private Access
View Water, Creek/Stream
Roof Type Shingle,Asphalt
Street Surface Black Top
Accessibility 32\"+ wide Doors, Doors - Swing In
Road Frontage Boro/Township
Total Parking Spaces 4
Garage N
Building
Lot Description Rear Yard, Stream/Creek
Story 2.5
Foundation Block, Stone
Sewer Public Sewer
Water Private, Well
Architectural Style Side-by-Side
Level or Stories 2.5
Additional Building Above Grade, Below Grade
Structure Type Dry Wall
New Construction N
Schools
High Schools Coatesville Area Senior
School District Coatesville Area
Others
Pets Allowed Y
Senior Community No
Tax ID 38-03J-0003
Ownership Fee Simple
SqFt Source Estimated
Security Features Carbon Monoxide Detector(s),Smoke Detector
Acceptable Financing Cash, Contract, Conventional, FHA
Horse Property N
Listing Terms Cash, Contract, Conventional, FHA
Financing Cash,Contract,Conventional,FHA
Special Listing Condition Standard
Pets Allowed No Pet Restrictions
Read Less Info
Want to know what your home might be worth? Contact us for a FREE valuation!

Our team is ready to help you sell your home for the highest possible price ASAP

Bought with Thomas Toole III • RE/MAX Main Line-West Chester
"My job is to find and attract mastery-based agents to the office, protect the culture, and make sure everyone is happy! "
tyronetoneytherealtor@gmail.com
4221 Forbes Blvd, Suite 240, Lanham, MD, 20706, United States






