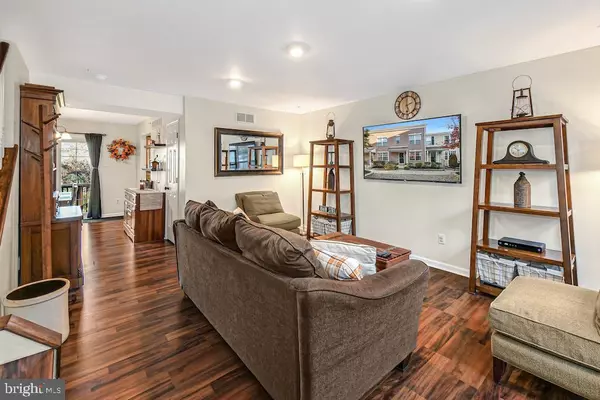$332,500
$310,000
7.3%For more information regarding the value of a property, please contact us for a free consultation.
2 Beds
2 Baths
1,256 SqFt
SOLD DATE : 01/18/2023
Key Details
Sold Price $332,500
Property Type Townhouse
Sub Type Interior Row/Townhouse
Listing Status Sold
Purchase Type For Sale
Square Footage 1,256 sqft
Price per Sqft $264
Subdivision Penns Wood
MLS Listing ID PABU2039292
Sold Date 01/18/23
Style Colonial
Bedrooms 2
Full Baths 1
Half Baths 1
HOA Fees $235/mo
HOA Y/N Y
Abv Grd Liv Area 1,256
Originating Board BRIGHT
Year Built 1998
Annual Tax Amount $3,706
Tax Year 2022
Lot Size 1,306 Sqft
Acres 0.03
Lot Dimensions 0.00 x 0.00
Property Description
Beautiful and Immaculate, totally updated 2 bedroom 1 1/2 bath townhouse with 3 floor loft in the neighborhood at Penns Wood is more than move in ready. This warm and inviting home has been totally updated and is waiting for its new owner. Enter into the light and bright Living Room with NEW laminate hardwood floors and high hat lighting open to the Dining Room with NEW sliding door to NEW rear deck and view of stream and woods! Updated kitchen with NEW granite counter tops, NEWer gas stove, NEW cabinet hardware and pantry closet. The powder room on the first floor has also been redone.
2nd floor with Master Bedroom with huge vaulted ceiling, nice size walk in closet and stairs to 3rd floor loft that can easily serve as an office! NEW jack and jill bath with NEW vanity, mirror and lighting. 2nd bedroom is a nice size with walk in closet.
Other outstanding features include Full basement with laundry area, egress window, and plenty of storage, NEW laminate hardwood flooring throughout the home, NEW gas heater, NEW central air and covered front porch! Perfect location. Minutes to shopping, great restuarants and public transportation. Minutes to the PA turnpike.
You do not want to miss this one!
Location
State PA
County Bucks
Area Warrington Twp (10150)
Zoning R2
Rooms
Other Rooms Loft
Basement Poured Concrete, Unfinished
Interior
Interior Features Dining Area, Tub Shower, Walk-in Closet(s), Wood Floors, Floor Plan - Traditional, Pantry
Hot Water Electric
Heating Forced Air
Cooling Central A/C
Equipment Stove, Dishwasher, Dryer - Electric, Microwave, Oven - Single, Washer, Water Heater
Fireplace N
Appliance Stove, Dishwasher, Dryer - Electric, Microwave, Oven - Single, Washer, Water Heater
Heat Source Natural Gas
Laundry Basement
Exterior
Utilities Available Cable TV
Water Access N
View Trees/Woods, Creek/Stream
Roof Type Shingle
Accessibility None
Garage N
Building
Story 2
Foundation Slab
Sewer Public Sewer
Water Public
Architectural Style Colonial
Level or Stories 2
Additional Building Above Grade, Below Grade
New Construction N
Schools
School District Central Bucks
Others
HOA Fee Include Common Area Maintenance,Ext Bldg Maint,Lawn Maintenance,Management,Snow Removal,Trash
Senior Community No
Tax ID 50-032-052-049
Ownership Fee Simple
SqFt Source Estimated
Acceptable Financing Cash, Conventional, FHA, VA
Listing Terms Cash, Conventional, FHA, VA
Financing Cash,Conventional,FHA,VA
Special Listing Condition Standard
Read Less Info
Want to know what your home might be worth? Contact us for a FREE valuation!

Our team is ready to help you sell your home for the highest possible price ASAP

Bought with MARIA L. DWYER • BHHS Fox & Roach -Yardley/Newtown
"My job is to find and attract mastery-based agents to the office, protect the culture, and make sure everyone is happy! "
tyronetoneytherealtor@gmail.com
4221 Forbes Blvd, Suite 240, Lanham, MD, 20706, United States






