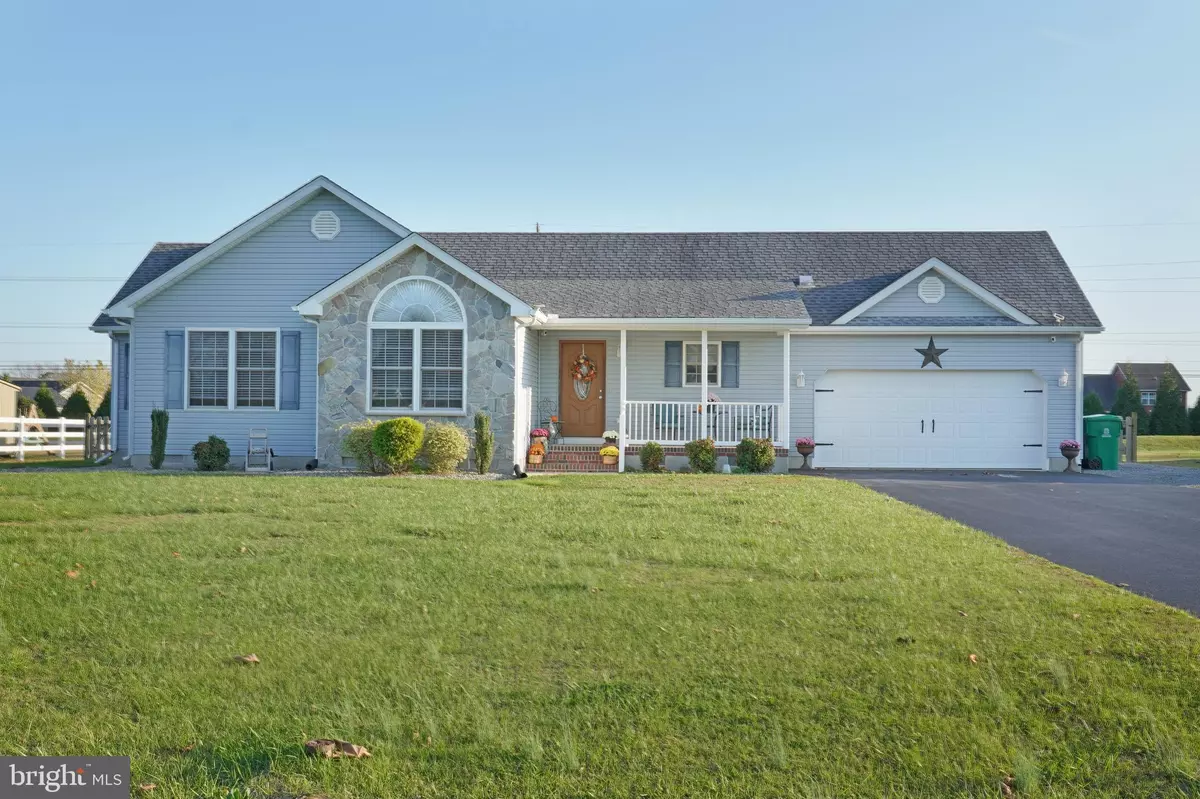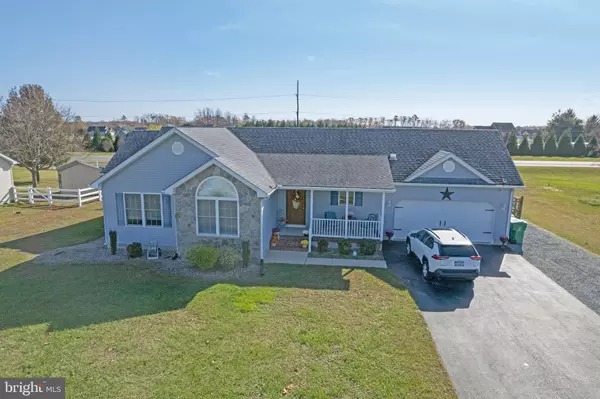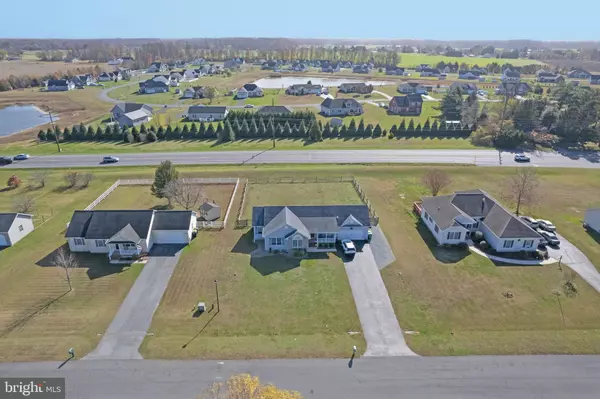$328,000
$338,900
3.2%For more information regarding the value of a property, please contact us for a free consultation.
3 Beds
2 Baths
1,515 SqFt
SOLD DATE : 01/19/2023
Key Details
Sold Price $328,000
Property Type Single Family Home
Sub Type Detached
Listing Status Sold
Purchase Type For Sale
Square Footage 1,515 sqft
Price per Sqft $216
Subdivision Deer Meadows
MLS Listing ID DEKT2015650
Sold Date 01/19/23
Style Ranch/Rambler
Bedrooms 3
Full Baths 2
HOA Fees $12/ann
HOA Y/N Y
Abv Grd Liv Area 1,515
Originating Board BRIGHT
Year Built 2005
Annual Tax Amount $1,408
Tax Year 2022
Lot Size 0.569 Acres
Acres 0.57
Lot Dimensions 110.00 x 225.42
Property Description
Only a relocation make this well maintained rancher available! Enjoy all your seasonal holidays and decorating in this three bedroom & two bath home. Enjoy a cozy fire in the open gathering area with carpet, ceiling fan and sliding glass doors to the large rear deck. Comfortable kitchen has ample white cabinets, black appliances, newer vinyl plank flooring, and island breakfast bar with adjoining dining space. Owners suite with full private bath and walk in closet. Two nicely sized quest bedrooms that are perfect for flex space and a full guest bath. Laundry closet with washer & dryer. Two car attached garage. Inviting front porch for those wooded rockers during the warner weather. Rear fenced in yard for your fur babies to roam freely. Crawl space has just been updated and a sump pump added. Delaware Electric Co-Op, natural gas, public water and on site septic. (Septic inspection completed) Only Kent County taxes. Located in the well established neighborhood of Deer Meadows. Easy access to the tows of Milford & Harrington for shopping, hospital, casino, and local community events. Short scenic drive to the Delaware Bays & Ocean resort areas. Easy drive to the Baltimore & Philadelphia Airports. Home is in great condition and has nice curb appeal.
Location
State DE
County Kent
Area Milford (30805)
Zoning AR
Rooms
Main Level Bedrooms 3
Interior
Interior Features Carpet, Ceiling Fan(s), Combination Dining/Living, Combination Kitchen/Dining, Combination Kitchen/Living, Floor Plan - Open, Kitchen - Island, Primary Bath(s), Recessed Lighting, Stall Shower, Walk-in Closet(s)
Hot Water Electric
Heating Forced Air
Cooling Central A/C
Flooring Carpet, Luxury Vinyl Plank
Fireplaces Number 1
Fireplaces Type Mantel(s)
Equipment Built-In Microwave, Built-In Range, Washer, Dishwasher, Dryer, Oven/Range - Electric, Refrigerator, Water Heater
Furnishings No
Fireplace Y
Window Features Insulated
Appliance Built-In Microwave, Built-In Range, Washer, Dishwasher, Dryer, Oven/Range - Electric, Refrigerator, Water Heater
Heat Source Natural Gas
Laundry Main Floor
Exterior
Exterior Feature Deck(s), Porch(es)
Parking Features Garage - Front Entry, Garage Door Opener, Inside Access
Garage Spaces 6.0
Fence Partially
Utilities Available Cable TV Available, Natural Gas Available, Water Available
Amenities Available None
Water Access N
View Street
Roof Type Architectural Shingle
Street Surface Paved
Accessibility None
Porch Deck(s), Porch(es)
Attached Garage 2
Total Parking Spaces 6
Garage Y
Building
Lot Description Cleared, Front Yard, Interior, Rear Yard, SideYard(s)
Story 1
Foundation Block
Sewer Gravity Sept Fld
Water Public
Architectural Style Ranch/Rambler
Level or Stories 1
Additional Building Above Grade, Below Grade
Structure Type Dry Wall
New Construction N
Schools
Middle Schools Milford Central Academy
High Schools Milford
School District Milford
Others
Pets Allowed Y
HOA Fee Include Common Area Maintenance
Senior Community No
Tax ID MD-00-17215-01-2600-000
Ownership Fee Simple
SqFt Source Assessor
Security Features Carbon Monoxide Detector(s),Fire Detection System,Smoke Detector
Acceptable Financing Cash, Conventional, FHA, USDA, VA
Horse Property N
Listing Terms Cash, Conventional, FHA, USDA, VA
Financing Cash,Conventional,FHA,USDA,VA
Special Listing Condition Standard
Pets Allowed No Pet Restrictions
Read Less Info
Want to know what your home might be worth? Contact us for a FREE valuation!

Our team is ready to help you sell your home for the highest possible price ASAP

Bought with Kristopher Wayne Thompson • Keller Williams Realty Central-Delaware
"My job is to find and attract mastery-based agents to the office, protect the culture, and make sure everyone is happy! "
tyronetoneytherealtor@gmail.com
4221 Forbes Blvd, Suite 240, Lanham, MD, 20706, United States






