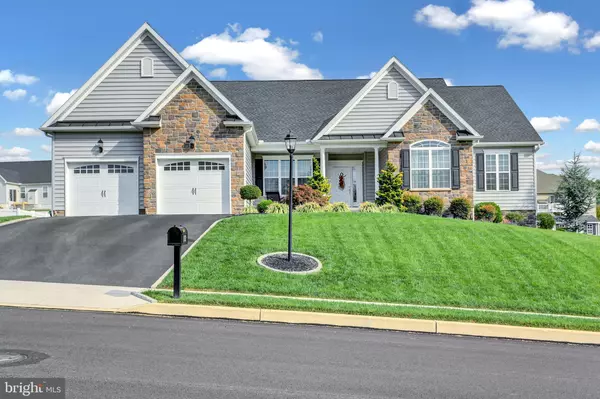$464,000
$469,900
1.3%For more information regarding the value of a property, please contact us for a free consultation.
4 Beds
3 Baths
2,430 SqFt
SOLD DATE : 01/23/2023
Key Details
Sold Price $464,000
Property Type Single Family Home
Sub Type Detached
Listing Status Sold
Purchase Type For Sale
Square Footage 2,430 sqft
Price per Sqft $190
Subdivision Thornbury Hunt
MLS Listing ID PAYK2031210
Sold Date 01/23/23
Style Ranch/Rambler
Bedrooms 4
Full Baths 2
Half Baths 1
HOA Fees $26/ann
HOA Y/N Y
Abv Grd Liv Area 2,430
Originating Board BRIGHT
Year Built 2017
Annual Tax Amount $9,951
Tax Year 2021
Lot Size 0.541 Acres
Acres 0.54
Property Description
SHOWS LIKE A MODEL AND BETTER THAN NEW! Here’s the four-bedroom ranch home you’ve been looking for! Why wait 6+ months to build, spend more, and then wait again for landscaping? Excellent condition, and owners never wear shoes in this house! The modern floor plan boasts hardwood floors and ceramic tile throughout the open living room, dining room, kitchen and breakfast nook! Kitchen has granite countertops, a two tiered island/bar with sink, and is completely open for you to be a part of all your gatherings! Beautiful windows with plenty of natural light! Breakfast nook leads to large deck overlooking back yard of the half acre property! Gorgeous brick fireplace and cathedral ceiling warm the family/living room! Owner suite with tray ceiling, two walk in closets, soaking tub and separate shower! Four bedrooms include owner suite, bedroom/office with half bath, and two large bedrooms on opposite side of house with full bath! Laundry room is on the main floor too! ONE STORY LIVING at it's finest! But wait there’s more! Bonus room potential for FIFTH BEDROOM or office, unfinished upstairs. Full dry basement with rough in plumbing, perfect for game room, theatre room, exercise room or additional bedroom/guest room or office. Total potential for approximately 5000 finished square feet of living space, designed to your liking! The basement is ready to finish, neat as a pin with high ceilings and walks out level to patio and backyard! Two car garage! The curb appeal with stone front, multiple gables and covered porch is eye catching! Located close to shopping, parks and MD line. You won't want to miss this opportunity to see such an outstanding home!
Location
State PA
County York
Area Penn Twp (15244)
Zoning RESIDENTIAL
Rooms
Other Rooms Dining Room, Bedroom 2, Bedroom 3, Bedroom 4, Kitchen, Family Room, Basement, Bedroom 1, Laundry, Bonus Room
Basement Full, Walkout Level
Main Level Bedrooms 4
Interior
Interior Features Floor Plan - Open, Formal/Separate Dining Room, Breakfast Area, Built-Ins, Recessed Lighting, Upgraded Countertops, Entry Level Bedroom, Primary Bath(s), Soaking Tub, Walk-in Closet(s), Wood Floors
Hot Water Natural Gas
Heating Forced Air
Cooling Central A/C
Flooring Hardwood, Ceramic Tile, Carpet
Fireplaces Number 1
Fireplaces Type Gas/Propane, Brick
Equipment Built-In Microwave, Oven/Range - Electric, Dishwasher, Washer, Dryer, ENERGY STAR Refrigerator
Furnishings No
Fireplace Y
Appliance Built-In Microwave, Oven/Range - Electric, Dishwasher, Washer, Dryer, ENERGY STAR Refrigerator
Heat Source Natural Gas
Laundry Main Floor
Exterior
Exterior Feature Patio(s), Porch(es), Deck(s)
Garage Garage - Front Entry
Garage Spaces 4.0
Waterfront N
Water Access N
Roof Type Architectural Shingle
Accessibility Level Entry - Main
Porch Patio(s), Porch(es), Deck(s)
Parking Type Driveway, Attached Garage
Attached Garage 2
Total Parking Spaces 4
Garage Y
Building
Lot Description Cleared, Rear Yard
Story 1
Foundation Block
Sewer Public Sewer
Water Public
Architectural Style Ranch/Rambler
Level or Stories 1
Additional Building Above Grade, Below Grade
New Construction N
Schools
School District South Western
Others
Senior Community No
Tax ID 44-000-40-0015-00-00000
Ownership Fee Simple
SqFt Source Assessor
Acceptable Financing Cash, Conventional, FHA, VA
Horse Property N
Listing Terms Cash, Conventional, FHA, VA
Financing Cash,Conventional,FHA,VA
Special Listing Condition Standard
Read Less Info
Want to know what your home might be worth? Contact us for a FREE valuation!

Our team is ready to help you sell your home for the highest possible price ASAP

Bought with Robert P Frey • Exit Results Realty

"My job is to find and attract mastery-based agents to the office, protect the culture, and make sure everyone is happy! "
tyronetoneytherealtor@gmail.com
4221 Forbes Blvd, Suite 240, Lanham, MD, 20706, United States






