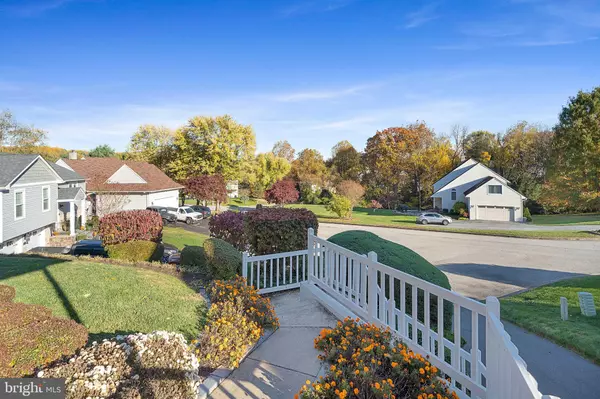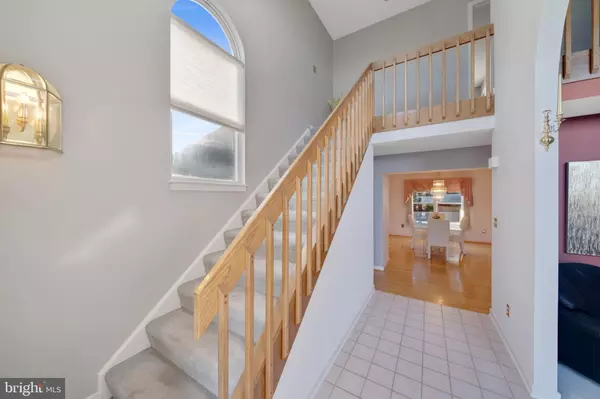$540,000
$549,900
1.8%For more information regarding the value of a property, please contact us for a free consultation.
4 Beds
3 Baths
2,950 SqFt
SOLD DATE : 01/30/2023
Key Details
Sold Price $540,000
Property Type Single Family Home
Sub Type Detached
Listing Status Sold
Purchase Type For Sale
Square Footage 2,950 sqft
Price per Sqft $183
Subdivision Hunters Ridge
MLS Listing ID DENC2034356
Sold Date 01/30/23
Style Contemporary
Bedrooms 4
Full Baths 2
Half Baths 1
HOA Fees $18/ann
HOA Y/N Y
Abv Grd Liv Area 2,950
Originating Board BRIGHT
Year Built 1993
Annual Tax Amount $4,595
Tax Year 2022
Lot Size 0.380 Acres
Acres 0.38
Lot Dimensions 49.80 x 222.10
Property Description
HOLD ALL SHOWINGS, AWAITING SIGNATURES. This impeccably maintained and well-loved home, located in the small community of Hunter's Ridge, is looking for its new owner. The well landscaped yard offers beautiful plantings as well as a very private back yard. The rear lot goes back another 30 +/- feet behind the patio area and is heavily treed, offering loads of privacy. Inside, you will find three floors of living. The flexible floor plan offers 3 to 4 bedrooms, a family room off the kitchen, and a formal living room with a two-story ceiling and gas fireplace for a very dramatic look. There is a formal dining room and a flex room on the main level. The flex room can be used as a 4th bedroom, another living area, or an office and offers French doors that open out to the private back yard. The 2nd floor offers the main bedroom suite complete with a walk-in closet as well as a 4-piece bath including a jetted tub and stall shower. The two other bedrooms share a Jack and Jill bath. The lower level offers a game room as well as a pantry area, workshop, storage and the 2-car garage. Please don't miss your opportunity to own this beautiful home. It is a well-loved home!
Location
State DE
County New Castle
Area Newark/Glasgow (30905)
Zoning NC21
Rooms
Other Rooms Living Room, Dining Room, Primary Bedroom, Bedroom 2, Bedroom 3, Bedroom 4, Kitchen, Game Room, Family Room, Breakfast Room, Utility Room, Bathroom 2, Primary Bathroom, Half Bath
Basement Full, Outside Entrance, Partially Finished, Sump Pump, Walkout Level
Main Level Bedrooms 1
Interior
Interior Features Primary Bath(s), Kitchen - Island, Butlers Pantry, Skylight(s), Ceiling Fan(s), WhirlPool/HotTub, Kitchen - Eat-In, Breakfast Area
Hot Water Natural Gas
Heating Forced Air
Cooling Central A/C
Flooring Wood, Fully Carpeted, Tile/Brick
Fireplaces Number 1
Fireplaces Type Gas/Propane
Equipment Dishwasher, Disposal, Microwave, Oven/Range - Gas, Range Hood, Refrigerator, Dryer, Washer
Fireplace Y
Appliance Dishwasher, Disposal, Microwave, Oven/Range - Gas, Range Hood, Refrigerator, Dryer, Washer
Heat Source Natural Gas
Laundry Main Floor
Exterior
Exterior Feature Patio(s)
Parking Features Garage Door Opener, Garage - Front Entry
Garage Spaces 6.0
Fence Partially
Utilities Available Cable TV
Water Access N
Roof Type Architectural Shingle
Accessibility None
Porch Patio(s)
Attached Garage 2
Total Parking Spaces 6
Garage Y
Building
Lot Description Cul-de-sac, Irregular, Sloping, Front Yard, Rear Yard, SideYard(s), Landscaping
Story 2
Foundation Concrete Perimeter
Sewer Public Sewer
Water Public
Architectural Style Contemporary
Level or Stories 2
Additional Building Above Grade
Structure Type Cathedral Ceilings,2 Story Ceilings,Dry Wall
New Construction N
Schools
High Schools Newark
School District Christina
Others
HOA Fee Include Snow Removal
Senior Community No
Ownership Fee Simple
SqFt Source Estimated
Acceptable Financing Conventional, Cash, FHA, VA
Listing Terms Conventional, Cash, FHA, VA
Financing Conventional,Cash,FHA,VA
Special Listing Condition Standard
Read Less Info
Want to know what your home might be worth? Contact us for a FREE valuation!

Our team is ready to help you sell your home for the highest possible price ASAP

Bought with Ryan Dill • Keller Williams Realty Wilmington
"My job is to find and attract mastery-based agents to the office, protect the culture, and make sure everyone is happy! "
tyronetoneytherealtor@gmail.com
4221 Forbes Blvd, Suite 240, Lanham, MD, 20706, United States






