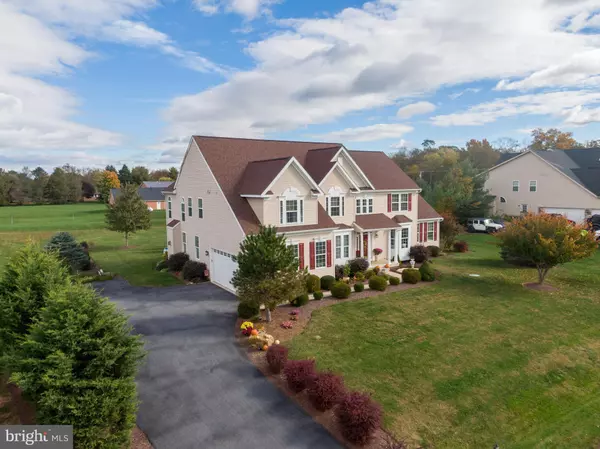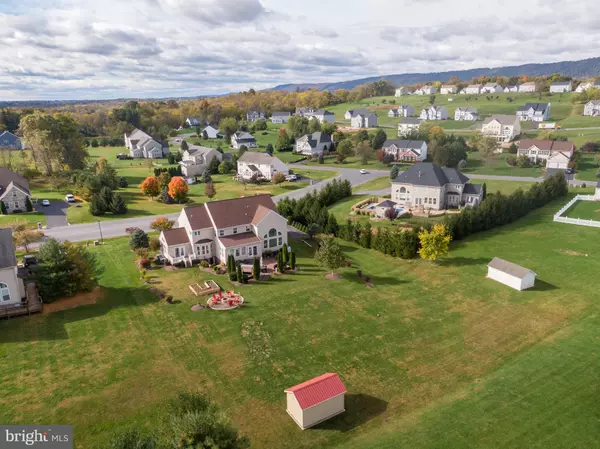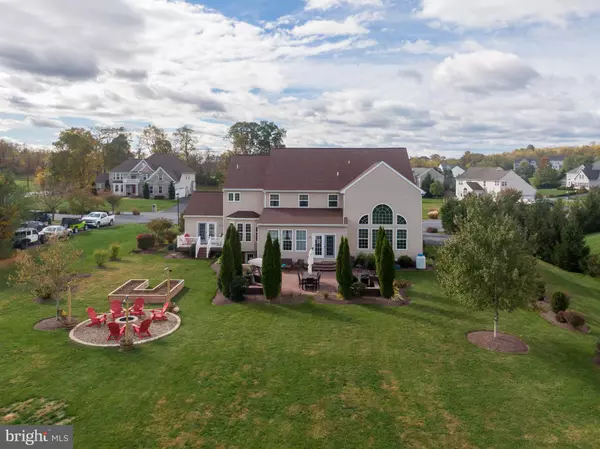$660,000
$685,000
3.6%For more information regarding the value of a property, please contact us for a free consultation.
4 Beds
5 Baths
6,783 SqFt
SOLD DATE : 01/31/2023
Key Details
Sold Price $660,000
Property Type Single Family Home
Sub Type Detached
Listing Status Sold
Purchase Type For Sale
Square Footage 6,783 sqft
Price per Sqft $97
Subdivision Ridges Of Tuscarora
MLS Listing ID WVBE2014018
Sold Date 01/31/23
Style Colonial
Bedrooms 4
Full Baths 4
Half Baths 1
HOA Fees $25/ann
HOA Y/N Y
Abv Grd Liv Area 4,983
Originating Board BRIGHT
Year Built 2008
Annual Tax Amount $4,288
Tax Year 2022
Lot Size 0.930 Acres
Acres 0.93
Property Description
Immaculate and well-appointed property with SO much space! This 6,700+ square-foot home is an entertainer's paradise featuring both indoor and outdoor areas that are ideal for gathering with family and friends. A grand entry welcomes you into the two-story foyer flanked by a separate office and formal living room. Hardwood floors continue throughout the main floor, which contains a great room with a gas fireplace and tons of windows (automatic shade conveys!), separate rec room with arched windows and back deck access, formal dining room with tray ceiling, and cozy breakfast room off the kitchen. Featuring bar seating in two locations, tons of storage, a double oven, and granite counters, the gourmet kitchen opens to the great room, creating that open feel. Access the upper level from either the front or back staircase, which takes you to four bedrooms -- all newly carpeted -- including a magnificent master suite with tray ceiling, two walk-in closets, and en-suite bath with a jetted tub. One of the other three bedrooms has an en-suite bath as well. Laundry facilities are conveniently located on both the upper floor and in the basement. The amount of finished space on the lower level will blow you away! There's a large rec room and two additional rooms that could be used for guests, a theater, gym, etc. The nearly 1-acre lot completes the package with a paver patio, firepit area, garden, and storage shed -- plus a new roof installed in 2018. Most of the rooms have been freshly painted in the last year. Located in a highly desired area, this spectacular property is close to shopping, the hospital, and other conveniences, while also providing easy MD/VA commuter access to I-81 & Rt. 9. You won't want to miss out on the opportunity to call this place HOME!
Location
State WV
County Berkeley
Zoning 101
Direction Southwest
Rooms
Other Rooms Living Room, Dining Room, Primary Bedroom, Bedroom 2, Bedroom 3, Bedroom 4, Kitchen, Foyer, Breakfast Room, Great Room, Laundry, Office, Recreation Room, Utility Room, Bathroom 2, Bathroom 3, Bonus Room, Primary Bathroom, Full Bath, Half Bath
Basement Connecting Stairway, Fully Finished, Outside Entrance, Rear Entrance, Walkout Stairs
Interior
Interior Features Breakfast Area, Carpet, Ceiling Fan(s), Chair Railings, Crown Moldings, Dining Area, Family Room Off Kitchen, Floor Plan - Open, Formal/Separate Dining Room, Kitchen - Eat-In, Kitchen - Gourmet, Kitchen - Island, Kitchen - Table Space, Pantry, Primary Bath(s), Recessed Lighting, Soaking Tub, Store/Office, Tub Shower, Walk-in Closet(s), Water Treat System, Window Treatments, Wood Floors
Hot Water Electric
Heating Heat Pump(s)
Cooling Central A/C
Flooring Carpet, Ceramic Tile, Hardwood, Laminated, Vinyl
Fireplaces Number 1
Fireplaces Type Gas/Propane, Mantel(s)
Equipment Stainless Steel Appliances, Built-In Microwave, Cooktop - Down Draft, Dishwasher, Disposal, Icemaker, Refrigerator, Oven - Double, Water Conditioner - Owned, Dryer, Washer
Fireplace Y
Appliance Stainless Steel Appliances, Built-In Microwave, Cooktop - Down Draft, Dishwasher, Disposal, Icemaker, Refrigerator, Oven - Double, Water Conditioner - Owned, Dryer, Washer
Heat Source Electric
Laundry Dryer In Unit, Washer In Unit, Upper Floor
Exterior
Exterior Feature Deck(s), Patio(s)
Parking Features Garage - Side Entry, Garage Door Opener
Garage Spaces 10.0
Water Access N
View Garden/Lawn
Roof Type Shingle
Accessibility None
Porch Deck(s), Patio(s)
Attached Garage 2
Total Parking Spaces 10
Garage Y
Building
Lot Description Cleared, Front Yard, Landscaping, Level, Rear Yard, SideYard(s)
Story 3
Foundation Concrete Perimeter
Sewer Public Sewer
Water Well
Architectural Style Colonial
Level or Stories 3
Additional Building Above Grade, Below Grade
New Construction N
Schools
Elementary Schools Rosemont
Middle Schools Martinsburg South
High Schools Martinsburg
School District Berkeley County Schools
Others
Senior Community No
Tax ID 04 37R001400000000
Ownership Fee Simple
SqFt Source Assessor
Security Features Security System
Acceptable Financing Cash, Conventional, FHA, USDA, VA
Listing Terms Cash, Conventional, FHA, USDA, VA
Financing Cash,Conventional,FHA,USDA,VA
Special Listing Condition Standard
Read Less Info
Want to know what your home might be worth? Contact us for a FREE valuation!

Our team is ready to help you sell your home for the highest possible price ASAP

Bought with Jordan Brady Butts • Burch Real Estate Group, LLC
"My job is to find and attract mastery-based agents to the office, protect the culture, and make sure everyone is happy! "
tyronetoneytherealtor@gmail.com
4221 Forbes Blvd, Suite 240, Lanham, MD, 20706, United States






