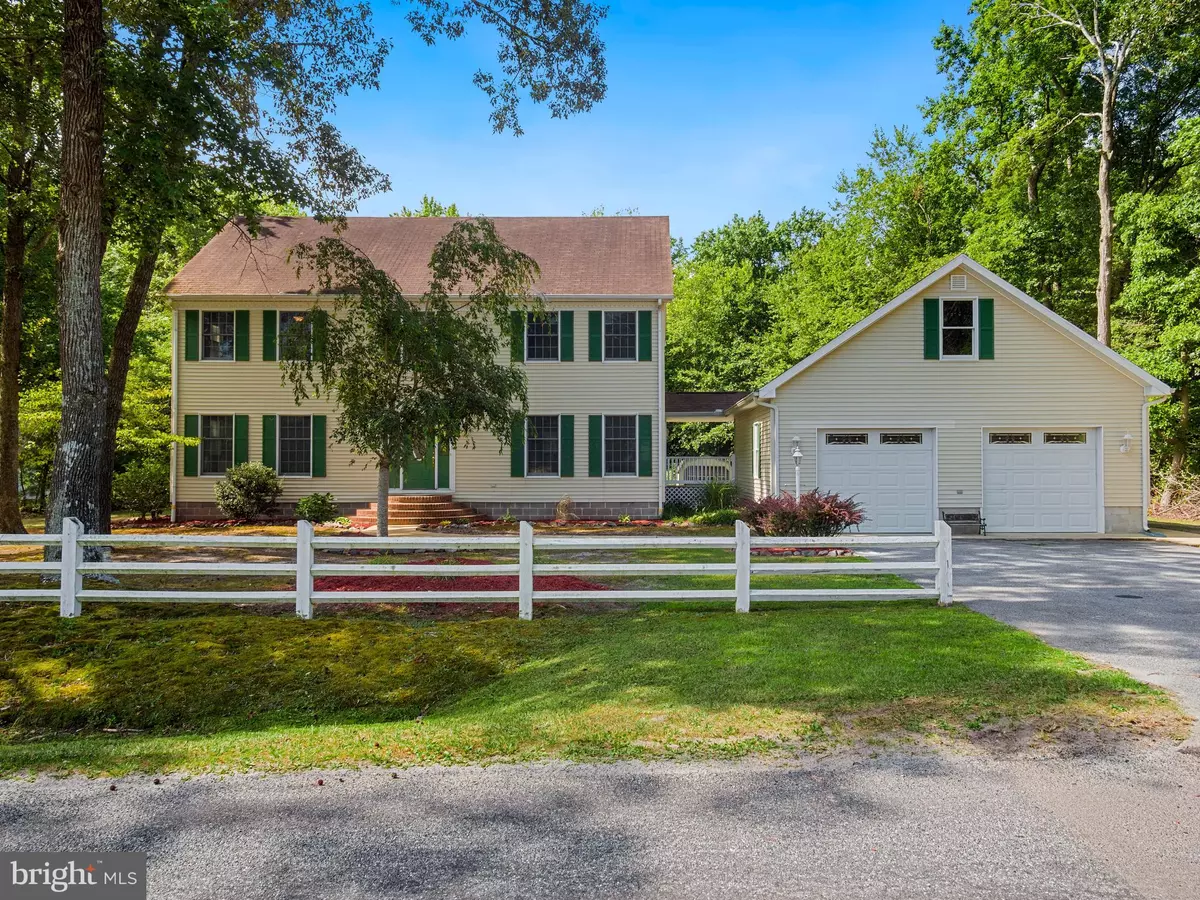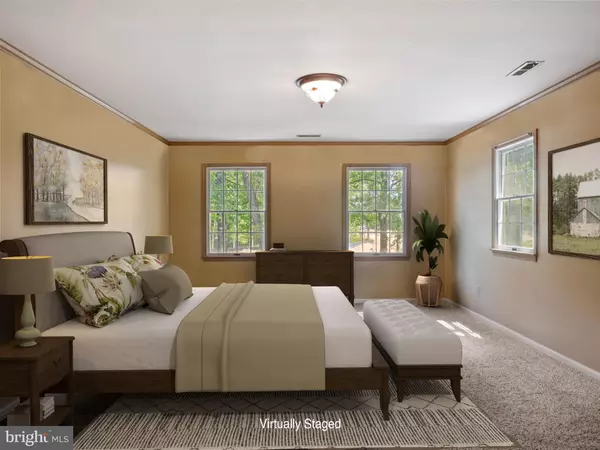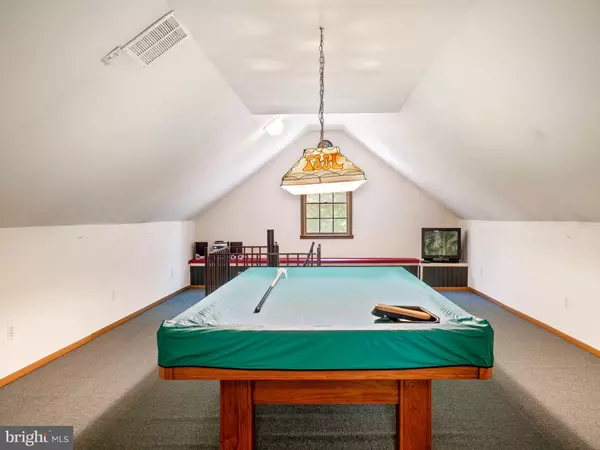$475,000
$500,000
5.0%For more information regarding the value of a property, please contact us for a free consultation.
4 Beds
3 Baths
3,352 SqFt
SOLD DATE : 01/31/2023
Key Details
Sold Price $475,000
Property Type Single Family Home
Sub Type Detached
Listing Status Sold
Purchase Type For Sale
Square Footage 3,352 sqft
Price per Sqft $141
Subdivision None Available
MLS Listing ID DESU2024248
Sold Date 01/31/23
Style Colonial
Bedrooms 4
Full Baths 2
Half Baths 1
HOA Y/N N
Abv Grd Liv Area 3,352
Originating Board BRIGHT
Year Built 1992
Annual Tax Amount $1,070
Tax Year 2021
Lot Size 0.470 Acres
Acres 0.47
Lot Dimensions 111.00 x 188.00
Property Description
Situated on almost a half-acre of wooded wonderland, sits 35588 Lizzard Hill Road, a colonial home located in Frankford. Perfect for family living and for entertaining extended family and friends, you will find curb appeal here starting from the creamy concrete sidewalk to the colonial-style brick perron leading to the stately front door with sidelights. Inside, take in the open floor plan and imagine the possibilities. Flanking either side of the foyer are the formal living and dining rooms. Look at the beautiful hardwood floors that lead you back to the eat-in country kitchen and breakfast nook. Here is where you will find sliders to the big backyard. The family room is located off the breakfast nook and the adjoining sunroom overlooks the wooded backyard. It can be a great exercise space, home office or both. A large laundry room and partial bath complete this floor. The sleeping quarters are found upstairs on the second floor. The primary bedroom is spacious with a large walk-in closet and full ensuite bath. Three more bedrooms share another full bath and lots of closet and storage space. Ready for some fun… take the spiral staircase to the third floor of this substantial home for your recreational needs. Relax and play games around the wood burning fireplace. Play pool and bumper pool. The tables are included. Outside, the two-story oversized garage is clean, and well-built. It provides ample space for all of your toys as well as a floored upper level for storage or whatever you can imagine. Two sheds in the backyard convey, and the seller has installed a new HVAC system this year. Life in Frankford means you will be just ten miles from the Bethany Beach Boardwalk. Other places to explore are the Assawoman Wildlife Refuge, Holts Landing State Park, James Farm Ecological Preserve, and the Bethany Beach Nature Center. This is your opportunity to own a piece of paradise. Call to schedule your tour today. Some images are virtually staged.
Location
State DE
County Sussex
Area Baltimore Hundred (31001)
Zoning AR-1
Rooms
Other Rooms Living Room, Dining Room, Primary Bedroom, Bedroom 2, Bedroom 3, Bedroom 4, Kitchen, Game Room, Family Room, Foyer, Breakfast Room, Sun/Florida Room, Laundry, Recreation Room
Interior
Interior Features Attic, Attic/House Fan, Breakfast Area, Built-Ins, Carpet, Ceiling Fan(s), Chair Railings, Combination Kitchen/Dining, Crown Moldings, Dining Area, Family Room Off Kitchen, Floor Plan - Traditional, Formal/Separate Dining Room, Kitchen - Country, Kitchen - Eat-In, Primary Bath(s), Spiral Staircase, Stall Shower, Tub Shower, Upgraded Countertops, Wainscotting, Walk-in Closet(s), Wood Floors
Hot Water 60+ Gallon Tank, Electric
Heating Central, Heat Pump - Electric BackUp
Cooling Ceiling Fan(s), Central A/C
Flooring Carpet, Ceramic Tile, Hardwood, Vinyl
Fireplaces Number 1
Fireplaces Type Corner, Equipment, Screen, Wood
Equipment Built-In Microwave, Dishwasher, Dryer, Stainless Steel Appliances, Washer, Water Conditioner - Owned, Water Heater
Furnishings No
Fireplace Y
Window Features Screens
Appliance Built-In Microwave, Dishwasher, Dryer, Stainless Steel Appliances, Washer, Water Conditioner - Owned, Water Heater
Heat Source Electric
Laundry Has Laundry, Main Floor
Exterior
Exterior Feature Breezeway, Deck(s), Porch(es)
Parking Features Additional Storage Area, Covered Parking, Garage - Front Entry, Garage Door Opener, Oversized, Other
Garage Spaces 6.0
Fence Decorative
Utilities Available Cable TV
Water Access N
View Garden/Lawn, Panoramic, Street, Trees/Woods
Roof Type Pitched,Shingle
Accessibility Other
Porch Breezeway, Deck(s), Porch(es)
Total Parking Spaces 6
Garage Y
Building
Lot Description Backs to Trees, Cleared, Front Yard, Landscaping, Level, Not In Development, Private, Rear Yard, SideYard(s), Trees/Wooded
Story 3
Foundation Block, Crawl Space
Sewer Private Septic Tank
Water Well, Conditioner
Architectural Style Colonial
Level or Stories 3
Additional Building Above Grade, Below Grade
Structure Type 9'+ Ceilings,Dry Wall,Vaulted Ceilings
New Construction N
Schools
Elementary Schools Lord Baltimore
Middle Schools Selbyville
High Schools Indian River
School District Indian River
Others
Pets Allowed Y
Senior Community No
Tax ID 134-19.00-7.01
Ownership Fee Simple
SqFt Source Assessor
Security Features Main Entrance Lock,Smoke Detector
Acceptable Financing Cash, Conventional
Horse Property N
Listing Terms Cash, Conventional
Financing Cash,Conventional
Special Listing Condition Standard
Pets Allowed No Pet Restrictions
Read Less Info
Want to know what your home might be worth? Contact us for a FREE valuation!

Our team is ready to help you sell your home for the highest possible price ASAP

Bought with KIM BOWDEN • Patterson-Schwartz-OceanView
"My job is to find and attract mastery-based agents to the office, protect the culture, and make sure everyone is happy! "
tyronetoneytherealtor@gmail.com
4221 Forbes Blvd, Suite 240, Lanham, MD, 20706, United States






