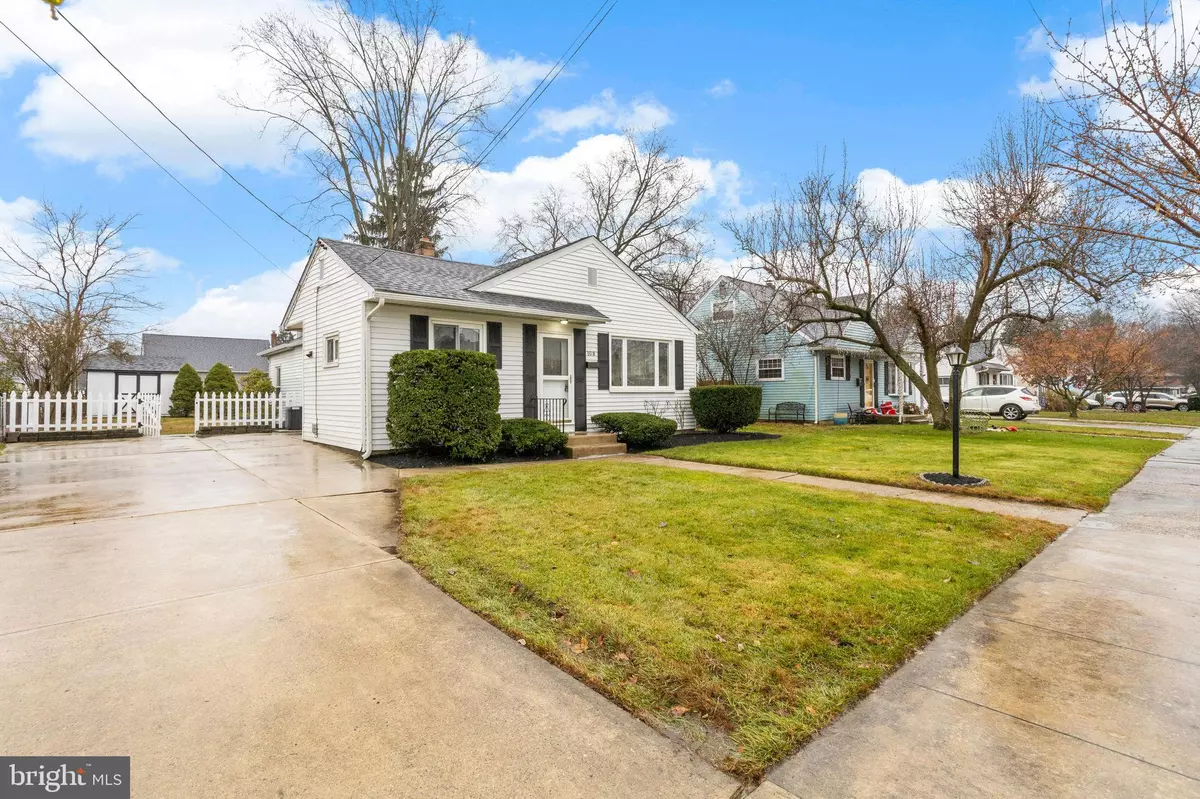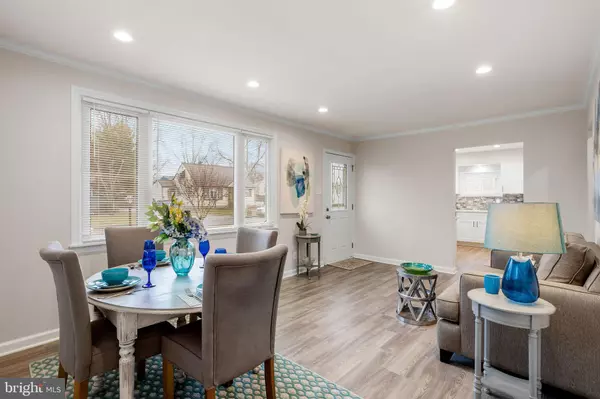$285,000
$279,900
1.8%For more information regarding the value of a property, please contact us for a free consultation.
3 Beds
1 Bath
1,285 SqFt
SOLD DATE : 01/27/2023
Key Details
Sold Price $285,000
Property Type Single Family Home
Sub Type Detached
Listing Status Sold
Purchase Type For Sale
Square Footage 1,285 sqft
Price per Sqft $221
Subdivision Olde Stratford
MLS Listing ID NJCD2039746
Sold Date 01/27/23
Style Ranch/Rambler
Bedrooms 3
Full Baths 1
HOA Y/N N
Abv Grd Liv Area 1,285
Originating Board BRIGHT
Year Built 1950
Annual Tax Amount $6,238
Tax Year 2022
Lot Size 7,200 Sqft
Acres 0.17
Lot Dimensions 60.00 x 120.00
Property Description
What a fantastic property! Beautifully renovated Ranch style property in desirable Stratford Boro. Larger than it appears. As soon as you arrive you will be impressed with the curb appeal of this property, featuring professionally landscaped grounds and driveway for off street parking. Open the front door, and you will see right away that this one is special. The tour starts with an elegant living area, sure to impress, with multiple windows for lots of natural light. The recessed lighting will catch your eye, which is featured in most of the home. Luxury Vinyl Plank (LVP) flooring is both beautiful and durable. Continue on to the completely upgraded Chef's Kitchen, with White cabinets, quartz countertops, stone backsplash, and sleek Stainless appliances. Off the kitchen is a super-convenient utility/mud/laundry room with its own side door entrance from the driveway. Down the hallway, you will find 2 generously sized bedrooms and an upgraded full bath. At the end of the hallway you will find an additional 2 rooms which offer endless options. This area is currently staged as a bedroom/office and an extra living room, which is a great combination. This rear living room will surprise you with its size and elegance. Features include extra high ceilings, closet, and a wood-burning fireplace. Walking out the back door, you will find a paver patio, fenced in yard, and a top-of-the-line shed from Springville Woodworks. All Appliances included. Central A/C. Attic for extra storage. This property will not disappoint. Bring your buyers before it is too late!
Location
State NJ
County Camden
Area Stratford Boro (20432)
Zoning RES
Rooms
Main Level Bedrooms 3
Interior
Hot Water Natural Gas
Heating Forced Air, Wood Burn Stove
Cooling Central A/C
Fireplaces Number 1
Fireplace Y
Heat Source Natural Gas
Exterior
Garage Spaces 3.0
Waterfront N
Water Access N
Accessibility None
Parking Type Driveway
Total Parking Spaces 3
Garage N
Building
Story 1
Foundation Block, Crawl Space
Sewer Public Sewer
Water Public
Architectural Style Ranch/Rambler
Level or Stories 1
Additional Building Above Grade, Below Grade
New Construction N
Schools
High Schools Sterling H.S.
School District Stratford Borough Public Schools
Others
Senior Community No
Tax ID 32-00018-00006
Ownership Fee Simple
SqFt Source Assessor
Special Listing Condition Standard
Read Less Info
Want to know what your home might be worth? Contact us for a FREE valuation!

Our team is ready to help you sell your home for the highest possible price ASAP

Bought with Samuel N Lepore • Keller Williams Realty - Moorestown

"My job is to find and attract mastery-based agents to the office, protect the culture, and make sure everyone is happy! "
tyronetoneytherealtor@gmail.com
4221 Forbes Blvd, Suite 240, Lanham, MD, 20706, United States






