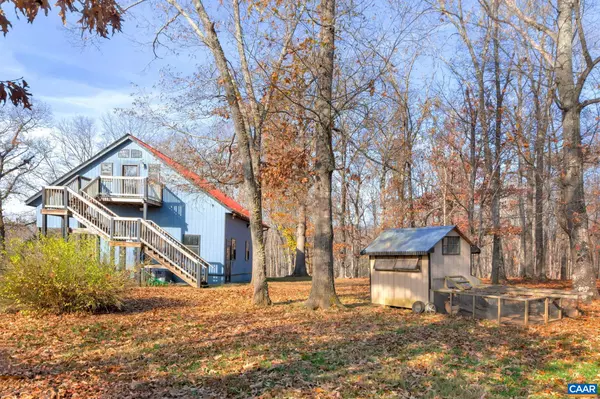$490,000
$475,000
3.2%For more information regarding the value of a property, please contact us for a free consultation.
3 Beds
2 Baths
1,711 SqFt
SOLD DATE : 02/02/2023
Key Details
Sold Price $490,000
Property Type Single Family Home
Sub Type Detached
Listing Status Sold
Purchase Type For Sale
Square Footage 1,711 sqft
Price per Sqft $286
Subdivision Unknown
MLS Listing ID 636799
Sold Date 02/02/23
Style Cottage
Bedrooms 3
Full Baths 2
HOA Y/N N
Abv Grd Liv Area 1,711
Originating Board CAAR
Year Built 1981
Annual Tax Amount $2,581
Tax Year 2022
Lot Size 19.360 Acres
Acres 19.36
Property Description
Beautiful property with inviting home, FIBER internet, 3 stall barn barn with paddock & pasture land, situated on a peaceful 19+ acre lot with glistening views of the James River / Hatton Ferry. This 3 bedroom home offers first floor living and has been well cared for & maintained, w/ upgrades along the way, including the new picturesque bay window in the owner's bedroom, bath renovation, and a bonus room above the barn. You will not want to miss the antique heart pine floors and surprisingly massive walk in closets! Incredible barn w/ 3 stalls, fabulous tack room w/ custom built storage closet. Barn has a sliding door for a car or large equipment, or open the space for entertaining (where the current owners host holiday gatherings and large dinner parties). There is also a workshop/shed. PLEASE no drive-bys without an agent appointment. Note: Approx 1 acre area with invisible dog fencing. Barn square footage unknown and not currently included in the square footage listed.
Location
State VA
County Albemarle
Zoning RA
Rooms
Other Rooms Kitchen, Den, Foyer, Breakfast Room, Laundry, Office, Full Bath, Additional Bedroom
Main Level Bedrooms 1
Interior
Interior Features Walk-in Closet(s), Breakfast Area, Pantry, Entry Level Bedroom
Heating Heat Pump(s)
Cooling Central A/C
Flooring Carpet, Wood
Equipment Dryer, Washer, Dishwasher, Oven/Range - Electric, Refrigerator, Oven - Wall
Fireplace N
Window Features Insulated
Appliance Dryer, Washer, Dishwasher, Oven/Range - Electric, Refrigerator, Oven - Wall
Exterior
Fence Partially
View Garden/Lawn, Pasture, Water, Trees/Woods
Roof Type Architectural Shingle
Farm Other
Accessibility None
Garage Y
Building
Lot Description Sloping, Partly Wooded, Private
Story 2
Foundation Block
Sewer Septic Exists
Water Well
Architectural Style Cottage
Level or Stories 2
Additional Building Above Grade, Below Grade
New Construction N
Schools
Elementary Schools Scottsville
Middle Schools Walton
High Schools Monticello
School District Albemarle County Public Schools
Others
Ownership Other
Horse Feature Paddock, Stable(s)
Special Listing Condition Standard
Read Less Info
Want to know what your home might be worth? Contact us for a FREE valuation!

Our team is ready to help you sell your home for the highest possible price ASAP

Bought with SANDRA LAUER • THE HOGAN GROUP-CHARLOTTESVILLE
"My job is to find and attract mastery-based agents to the office, protect the culture, and make sure everyone is happy! "
tyronetoneytherealtor@gmail.com
4221 Forbes Blvd, Suite 240, Lanham, MD, 20706, United States






