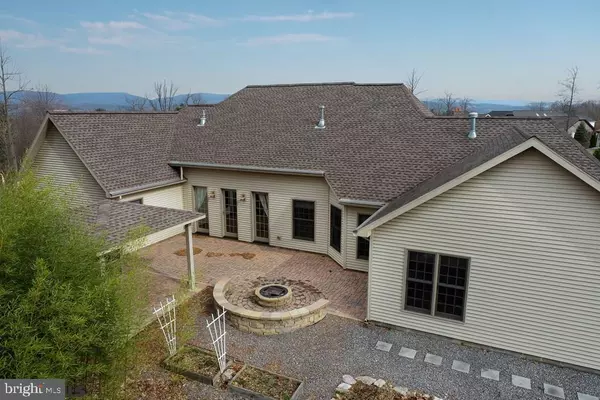$385,000
$399,500
3.6%For more information regarding the value of a property, please contact us for a free consultation.
3 Beds
3 Baths
2,698 SqFt
SOLD DATE : 06/12/2020
Key Details
Sold Price $385,000
Property Type Single Family Home
Sub Type Detached
Listing Status Sold
Purchase Type For Sale
Square Footage 2,698 sqft
Price per Sqft $142
Subdivision Linnippi Village
MLS Listing ID PACL2020686
Sold Date 06/12/20
Style Chalet,Ranch/Rambler
Bedrooms 3
Full Baths 2
Half Baths 1
HOA Y/N N
Abv Grd Liv Area 2,698
Originating Board CCAR
Year Built 2011
Annual Tax Amount $5,117
Tax Year 2020
Lot Size 0.860 Acres
Acres 0.86
Property Description
Custom, stately ranch without the hefty price tag! Located in beautiful Linnippi Village; hear this house calling you home upon entering the grand foyer! With 3 (potentially 4) bedrooms & 2.5 baths; this home boasts beauty from the picturesque curb appeal to the multiple garages, kitchen & formal dining to the living room w/ fireplace; all w/ 9' or 11' ceilings! Enjoy single level living & a comfortable master bath w/ heated tile floors, soaker tub, gorgeous shower stall, double vanity, & huge closet. Create your own workspace in the large office while keeping a close eye on everything else in the home. Endless entertaining opportunities in the private backyard with gazebo & seating around the fire-pit. It's ready for your personal touch with plenty of space for storage, hobbies, & toys in the 3-car attached garages! Escape the hustle & bustle in this adorable neighborhood behind Wayne Twp Nature Park ? off Rte 220 minutes from Lock Have/LHU while just 40 minutes to State College/PSU.
Location
State PA
County Clinton
Area Wayne Twp (16335)
Zoning RESIDENTIAL
Rooms
Other Rooms Living Room, Dining Room, Primary Bedroom, Kitchen, Foyer, Laundry, Office, Primary Bathroom, Full Bath, Half Bath, Additional Bedroom
Interior
Interior Features Kitchen - Eat-In, WhirlPool/HotTub, Attic, Wet/Dry Bar
Heating Forced Air, Radiant
Cooling Central A/C
Fireplaces Number 1
Fireplaces Type Gas/Propane
Fireplace Y
Heat Source Natural Gas
Exterior
Exterior Feature Patio(s), Porch(es)
Garage Spaces 3.0
View Y/N Y
Roof Type Shingle
Street Surface Paved
Accessibility Mobility Improvements
Porch Patio(s), Porch(es)
Attached Garage 3
Total Parking Spaces 3
Garage Y
Building
Lot Description Cul-de-sac, Landscaping, Hunting Available
Foundation Slab
Sewer Public Sewer
Water Public
Architectural Style Chalet, Ranch/Rambler
Additional Building Above Grade, Below Grade
New Construction N
Schools
School District Keystone Central
Others
Tax ID 2A-01-0091
Ownership Fee Simple
Acceptable Financing Cash, VA, Conventional, FHA
Listing Terms Cash, VA, Conventional, FHA
Financing Cash,VA,Conventional,FHA
Special Listing Condition Standard
Read Less Info
Want to know what your home might be worth? Contact us for a FREE valuation!

Our team is ready to help you sell your home for the highest possible price ASAP

Bought with Non Subscribing Member • Non Subscribing Office
"My job is to find and attract mastery-based agents to the office, protect the culture, and make sure everyone is happy! "
tyronetoneytherealtor@gmail.com
4221 Forbes Blvd, Suite 240, Lanham, MD, 20706, United States






