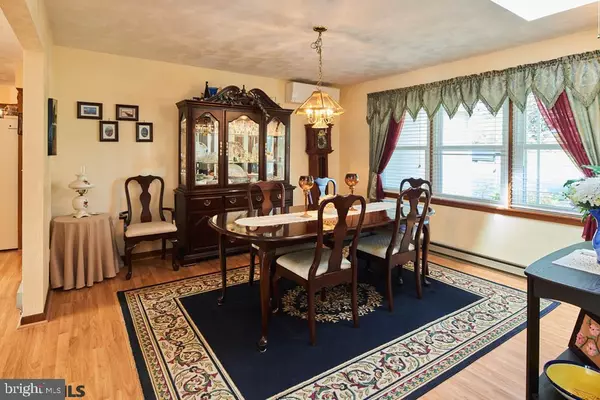$358,000
$369,900
3.2%For more information regarding the value of a property, please contact us for a free consultation.
4 Beds
3 Baths
3,022 SqFt
SOLD DATE : 09/11/2020
Key Details
Sold Price $358,000
Property Type Single Family Home
Sub Type Detached
Listing Status Sold
Purchase Type For Sale
Square Footage 3,022 sqft
Price per Sqft $118
Subdivision None Available
MLS Listing ID PACE2430318
Sold Date 09/11/20
Style Split Level
Bedrooms 4
Full Baths 2
Half Baths 1
HOA Y/N N
Abv Grd Liv Area 2,098
Originating Board CCAR
Year Built 1992
Annual Tax Amount $4,235
Tax Year 2020
Lot Size 0.340 Acres
Acres 0.34
Property Description
Peaceful yet conveniently located to State College & downtown historic Boalsburg. Don't miss this unique opportunity for a lovingly maintained home with endless home-based business potential. Come explore everything this 4 bedroom, 2.5 bath split level has to offer; with over 3,000 finished sq. ft. on a scenic, mature landscaped lot. Enjoy holiday meals in the spacious dining room, relax on the covered front porch or step out onto the back deck for summertime lounging and mountain views. The backyard living space includes two tiers of entertainment potential; one a fenced-in grassy area and the other with a brick patio perfect for a fire pit along with a lighted basketball court. The 350 sq. ft. flex space with half bath and separate entrance is currently being used as a Hair Salon. The basement workshop includes a finished office & ample storage. Currently under contract with a Sale & Settlement of Other Property Contingency (With Right to Continue Marketing & Timed Kickout Clause)
Location
State PA
County Centre
Area Harris Twp (16425)
Zoning RESIDENTIAL
Rooms
Other Rooms Living Room, Dining Room, Primary Bedroom, Kitchen, Family Room, Laundry, Office, Workshop, Bonus Room, Full Bath, Half Bath, Additional Bedroom
Basement Partially Finished
Interior
Interior Features Stove - Pellet, Skylight(s), Kitchen - Eat-In
Heating Baseboard, Other, Heat Pump(s), Wood Burn Stove
Cooling Whole House Fan, Ductless/Mini-Split
Flooring Hardwood
Fireplaces Number 1
Fireplaces Type Gas/Propane
Equipment Water Conditioner - Owned
Fireplace Y
Appliance Water Conditioner - Owned
Heat Source Wood, Electric, Propane - Owned
Exterior
Exterior Feature Patio(s), Porch(es), Deck(s)
Garage Spaces 2.0
Roof Type Shingle
Accessibility None
Porch Patio(s), Porch(es), Deck(s)
Attached Garage 2
Total Parking Spaces 2
Garage Y
Building
Foundation Active Radon Mitigation, Crawl Space
Sewer Public Sewer
Water Public
Architectural Style Split Level
Additional Building Above Grade, Below Grade
New Construction N
Schools
School District State College Area
Others
Tax ID 25-001A, 019-0000
Ownership Fee Simple
Special Listing Condition Standard
Read Less Info
Want to know what your home might be worth? Contact us for a FREE valuation!

Our team is ready to help you sell your home for the highest possible price ASAP

Bought with Michelle Swope • Keller Williams Advantage Realty
"My job is to find and attract mastery-based agents to the office, protect the culture, and make sure everyone is happy! "
tyronetoneytherealtor@gmail.com
4221 Forbes Blvd, Suite 240, Lanham, MD, 20706, United States






