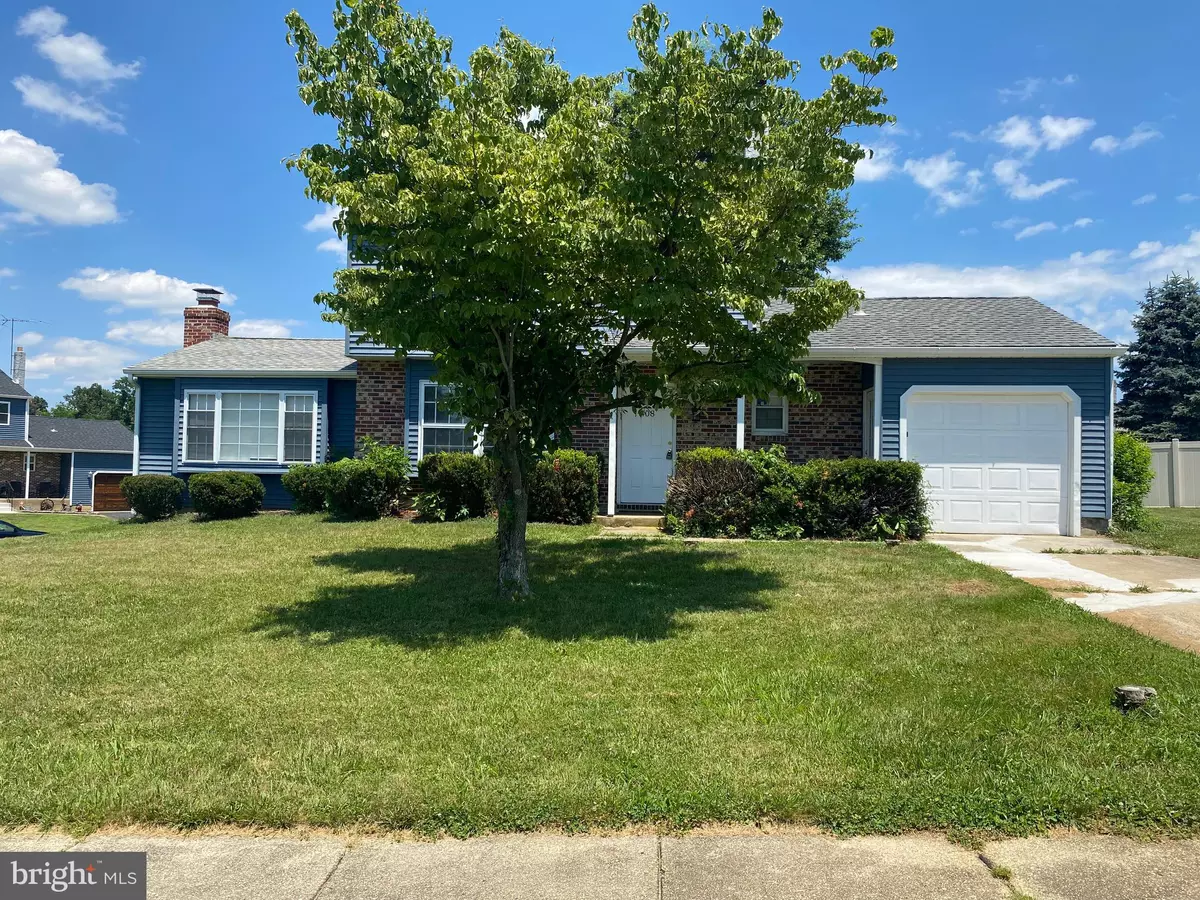$278,500
$278,500
For more information regarding the value of a property, please contact us for a free consultation.
3 Beds
2 Baths
1,608 SqFt
SOLD DATE : 02/10/2023
Key Details
Sold Price $278,500
Property Type Single Family Home
Sub Type Detached
Listing Status Sold
Purchase Type For Sale
Square Footage 1,608 sqft
Price per Sqft $173
Subdivision Otter Branch Creek
MLS Listing ID NJCD2029908
Sold Date 02/10/23
Style Colonial
Bedrooms 3
Full Baths 1
Half Baths 1
HOA Y/N N
Abv Grd Liv Area 1,608
Originating Board BRIGHT
Year Built 1975
Annual Tax Amount $8,190
Tax Year 2022
Lot Dimensions 87.00 x 0.00
Property Description
Welcome to 408 S Otter Branch Dr. This 3 bed 1.5 bath corner cul-de-sac property features LVP throughout the main level. There is plenty of natural light provided by the dual patio doors off the dining room and family room. The family room also features a wood burning fireplace for those chilly nights. Finishing off the main floor are a half bath and laundry hook up. The upper level boasts 3 bedrooms including the primary which has direct access to the full bath. Put this one on your short list. With close proximity to major roadways, shopping and dining this one will not last. This home is being sold As Is. The buyer is responsible for all inspections including the CO. All information is deemed reliable but not guaranteed the seller nor the broker/ agent ever occupied the property.
Location
State NJ
County Camden
Area Gloucester Twp (20415)
Zoning RES
Rooms
Other Rooms Living Room, Dining Room, Kitchen, Family Room, Half Bath
Interior
Interior Features Ceiling Fan(s), Family Room Off Kitchen
Hot Water Electric
Heating Forced Air
Cooling Central A/C
Fireplaces Number 1
Fireplace Y
Heat Source Oil
Laundry Hookup, Main Floor
Exterior
Parking Features Garage - Side Entry
Garage Spaces 1.0
Water Access N
Accessibility None
Attached Garage 1
Total Parking Spaces 1
Garage Y
Building
Story 2
Foundation Slab
Sewer Public Sewer
Water Public
Architectural Style Colonial
Level or Stories 2
Additional Building Above Grade, Below Grade
New Construction N
Schools
School District Black Horse Pike Regional Schools
Others
Senior Community No
Tax ID 15-02907-00030
Ownership Fee Simple
SqFt Source Assessor
Horse Property N
Special Listing Condition REO (Real Estate Owned)
Read Less Info
Want to know what your home might be worth? Contact us for a FREE valuation!

Our team is ready to help you sell your home for the highest possible price ASAP

Bought with Cecily Y Cao • RE/MAX ONE Realty-Moorestown
"My job is to find and attract mastery-based agents to the office, protect the culture, and make sure everyone is happy! "
tyronetoneytherealtor@gmail.com
4221 Forbes Blvd, Suite 240, Lanham, MD, 20706, United States






