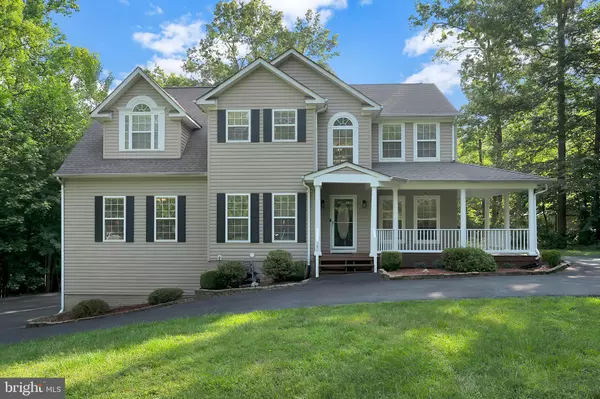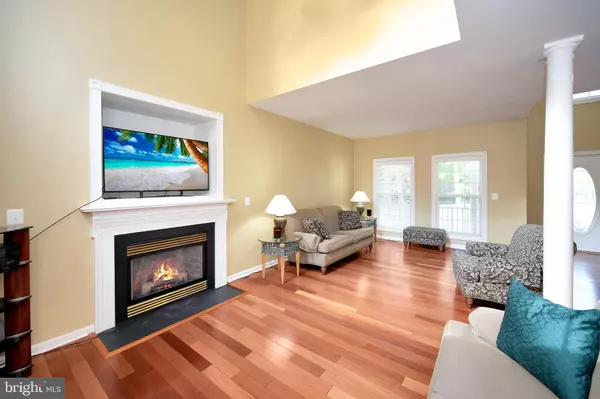$625,000
$625,000
For more information regarding the value of a property, please contact us for a free consultation.
4 Beds
5 Baths
4,305 SqFt
SOLD DATE : 02/15/2023
Key Details
Sold Price $625,000
Property Type Single Family Home
Sub Type Detached
Listing Status Sold
Purchase Type For Sale
Square Footage 4,305 sqft
Price per Sqft $145
Subdivision Milburn Estates
MLS Listing ID VAST2015160
Sold Date 02/15/23
Style Colonial
Bedrooms 4
Full Baths 4
Half Baths 1
HOA Y/N N
Abv Grd Liv Area 2,978
Originating Board BRIGHT
Year Built 2002
Annual Tax Amount $4,289
Tax Year 2021
Lot Size 3.342 Acres
Acres 3.34
Property Description
SELLER SAYS BRING AN OFFER! This lovely home offers 2 Primary Suites, the Main Level suite is the perfect In-Law Suite with a large shower and is already handicap accessible. . This home is open and airy with Brazilian Cherry Floors, and the entire home has been recently repainted. The kitchen is just stunning with quartz counters, custom backsplash, High-End GE appliances, and plenty of room for entertaining. Separate formal dining room as well as a breakfast area and bar. The upper level offers a beautiful loft overlooking the family room perfect for the office or just a hang-out space. An additional Primary Suite that offers a cozy sitting area and space to lounge and relax after a long day. The primary bath is also large with a soaking tub, double vanities, and a separate shower. Have guests visiting, there's still plenty of room with 2 other nice size bedrooms and a full bath. In the lower level, you will enjoy plenty of space for the family to relax with games or movies. The outdoors offers a screened-in porch as well as a deck and wrap-around front porch, all of this nestled on over 3 acres. Lot has plenty of space to add a pool if you desire one and with A1 zoning you can also have animals. This one checks all the boxes!
Location
State VA
County Stafford
Zoning A-1
Rooms
Other Rooms Dining Room, Primary Bedroom, Bedroom 2, Bedroom 3, Kitchen, Family Room, Breakfast Room, Loft, Recreation Room, Bathroom 1
Basement Full, Improved
Main Level Bedrooms 1
Interior
Interior Features Breakfast Area, Built-Ins, Carpet, Ceiling Fan(s), Chair Railings, Dining Area, Entry Level Bedroom, Family Room Off Kitchen, Floor Plan - Open, Formal/Separate Dining Room, Kitchen - Eat-In, Pantry, Primary Bath(s), Recessed Lighting, Stall Shower, Tub Shower, Upgraded Countertops, Walk-in Closet(s), Wood Floors
Hot Water Electric
Heating Heat Pump(s)
Cooling Central A/C, Ceiling Fan(s), Heat Pump(s)
Flooring Wood, Carpet
Fireplaces Type Gas/Propane, Mantel(s)
Equipment Dishwasher, Disposal, Refrigerator, Water Conditioner - Owned
Fireplace Y
Appliance Dishwasher, Disposal, Refrigerator, Water Conditioner - Owned
Heat Source Electric
Laundry Main Floor, Hookup, Has Laundry
Exterior
Exterior Feature Enclosed, Deck(s), Porch(es), Screened
Parking Features Garage - Side Entry
Garage Spaces 2.0
Water Access N
View Garden/Lawn, Trees/Woods
Accessibility Grab Bars Mod, Level Entry - Main, Low Closet Rods
Porch Enclosed, Deck(s), Porch(es), Screened
Attached Garage 2
Total Parking Spaces 2
Garage Y
Building
Lot Description Backs to Trees, Front Yard, Landscaping
Story 3
Foundation Concrete Perimeter
Sewer Septic = # of BR
Water Well
Architectural Style Colonial
Level or Stories 3
Additional Building Above Grade, Below Grade
New Construction N
Schools
Elementary Schools Margaret Brent
Middle Schools Rodney E Thompson
High Schools Mountain View
School District Stafford County Public Schools
Others
Senior Community No
Tax ID 16L 19
Ownership Fee Simple
SqFt Source Assessor
Special Listing Condition Standard
Read Less Info
Want to know what your home might be worth? Contact us for a FREE valuation!

Our team is ready to help you sell your home for the highest possible price ASAP

Bought with Kristine Jones • Samson Properties
"My job is to find and attract mastery-based agents to the office, protect the culture, and make sure everyone is happy! "
tyronetoneytherealtor@gmail.com
4221 Forbes Blvd, Suite 240, Lanham, MD, 20706, United States






