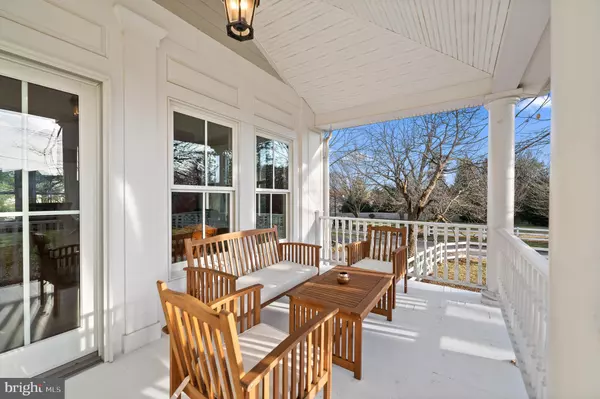$1,510,000
$1,599,000
5.6%For more information regarding the value of a property, please contact us for a free consultation.
4 Beds
5 Baths
4,913 SqFt
SOLD DATE : 02/15/2023
Key Details
Sold Price $1,510,000
Property Type Single Family Home
Sub Type Detached
Listing Status Sold
Purchase Type For Sale
Square Footage 4,913 sqft
Price per Sqft $307
Subdivision None Available
MLS Listing ID PACT2036824
Sold Date 02/15/23
Style Farmhouse/National Folk
Bedrooms 4
Full Baths 3
Half Baths 2
HOA Y/N N
Abv Grd Liv Area 4,913
Originating Board BRIGHT
Year Built 1895
Annual Tax Amount $22,887
Tax Year 2022
Lot Size 2.000 Acres
Acres 2.0
Lot Dimensions 0.00 x 0.00
Property Description
Built in 1895 on an expansive 1.89 acre lot sits an idyllic Chester County farmhouse with separate carriage house. The next lucky stewards of 501 Newtown Road will enjoy the high ceilings, gracious room sizes, hardwood flooring throughout, beautiful moldings, and two breezy porches. Get the best of both worlds: the charm of an older home with today's modern amenities and updated plumbing, high efficiency windows, central air conditioning, and an updated electrical system. The first thing you will notice is the welcoming front porch, the perfect place to leisurely hang out during the warmer months. Enter through the original double front door to the center hall with a half bath tucked under the steps and a cozy fireplace with detailed ironwork. Flow into the formal living room with fireplace and ample windows, bathing the room in natural light. The eat-in kitchen features wood cabinets with granite countertops, gas JennAir range with grill, desk area and breakfast room with skylights. Through a cool dutch door is a sunny office, leading to the huge family room addition with built-in speakers and windows on three sides is ideal for game night or watching a movie. Some architectural details in this room are an exposed stone wall and embossed ceiling. The back door area includes a mudroom with slate flooring, a quaint window seat with storage, double coat closet and a half bath. Off the mudroom are French doors to a side covered porch for alfresco dining. Take either the front of back stairs to the second level which includes three full bathrooms and four bedrooms. (a fifth bedroom was converted into two large walk-in closets in the primary suite.) There are three nice-nice-sized bedrooms and two hall bathrooms, both with a shower/tub combo. The primary suite boasts an updated bathroom with double vanity and large shower with six heads/body sprays. A convenient second floor laundry room completes this floor. The separate stone carriage house consists of a 2 car garage with a small apartment above and a separate apartment on the right side with living room, kitchen, eating area, office, full bathroom, laundry room and 2 bedrooms upstairs. Public water and sewer. Close to shopping and dining destinations along Philadelphia's famed Main Line. Top-rated Tredyffrin-Easttown Schools as well as close proximity to a plethora of highly regarded private schools. Easy commuting to Philadelphia or NYC with AMTRAK service at the nearby Paoli Station.
Location
State PA
County Chester
Area Easttown Twp (10355)
Zoning RES
Rooms
Other Rooms Living Room, Dining Room, Primary Bedroom, Bedroom 2, Bedroom 3, Kitchen, Family Room, Bedroom 1, In-Law/auPair/Suite, Attic
Basement Outside Entrance, Interior Access, Poured Concrete
Interior
Interior Features Primary Bath(s), Kitchen - Island, Butlers Pantry, Skylight(s), Ceiling Fan(s), Kitchen - Eat-In
Hot Water Natural Gas
Heating Radiant, Radiator
Cooling Central A/C
Flooring Wood
Fireplaces Number 2
Fireplaces Type Brick
Equipment Oven - Self Cleaning, Dishwasher, Refrigerator, Disposal
Fireplace Y
Appliance Oven - Self Cleaning, Dishwasher, Refrigerator, Disposal
Heat Source Natural Gas
Laundry Upper Floor
Exterior
Exterior Feature Deck(s), Porch(es)
Parking Features Garage - Front Entry
Garage Spaces 2.0
Fence Other
Utilities Available Cable TV
Water Access N
Roof Type Shingle
Accessibility None
Porch Deck(s), Porch(es)
Total Parking Spaces 2
Garage Y
Building
Lot Description Level
Story 2
Foundation Stone
Sewer Public Sewer, On Site Septic
Water Public
Architectural Style Farmhouse/National Folk
Level or Stories 2
Additional Building Above Grade, Below Grade
Structure Type 9'+ Ceilings
New Construction N
Schools
Elementary Schools Devon
High Schools Conestoga Senior
School District Tredyffrin-Easttown
Others
Senior Community No
Tax ID 55-04 -0130.0100
Ownership Fee Simple
SqFt Source Estimated
Acceptable Financing Conventional
Listing Terms Conventional
Financing Conventional
Special Listing Condition Standard
Read Less Info
Want to know what your home might be worth? Contact us for a FREE valuation!

Our team is ready to help you sell your home for the highest possible price ASAP

Bought with Mary E Hurtado • Compass RE
"My job is to find and attract mastery-based agents to the office, protect the culture, and make sure everyone is happy! "
tyronetoneytherealtor@gmail.com
4221 Forbes Blvd, Suite 240, Lanham, MD, 20706, United States






