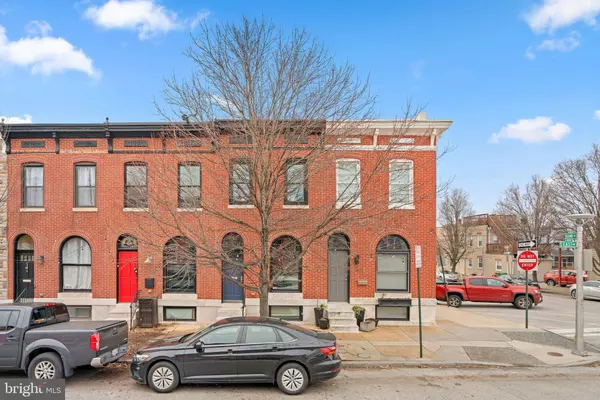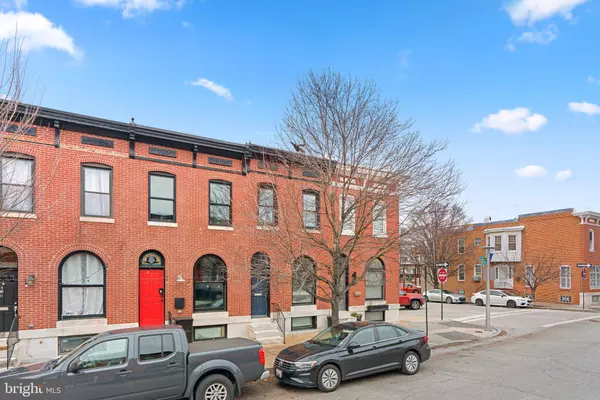$350,000
$350,000
For more information regarding the value of a property, please contact us for a free consultation.
3 Beds
3 Baths
1,544 SqFt
SOLD DATE : 02/16/2023
Key Details
Sold Price $350,000
Property Type Townhouse
Sub Type Interior Row/Townhouse
Listing Status Sold
Purchase Type For Sale
Square Footage 1,544 sqft
Price per Sqft $226
Subdivision Patterson Park
MLS Listing ID MDBA2071970
Sold Date 02/16/23
Style Federal
Bedrooms 3
Full Baths 3
HOA Y/N N
Abv Grd Liv Area 1,144
Originating Board BRIGHT
Year Built 1906
Annual Tax Amount $6,648
Tax Year 2022
Property Description
PRICED TO SELL! GORGEOUS VIEWS OF PATTERSON PARK FROM THE ROOFTOP DECK! LARGE PARKING PAD! GOURMET KITCHEN! Welcome to 402 S East Ave; a trendy home in fantastic condition that checks the high-demand boxes of today's buyer. If your search criteria includes an amazing view of Patterson Park from a two-tier rooftop deck, private parking or an amazing backyard entertainment space, a quiet section of the city with wide streets/diagonal parking just moments from nightlife and amenities, a modern home with gourmet kitchen, and a basement suite with full bathroom and rear entrance perfect for a roommate… look no further. 402 S East Ave is sure to impress and is move-in ready from day one! The main level features dark wood floors, an open staircase with bold black handrails, a spacious entertainment area with enough room for a large dining table, and a gourmet kitchen. The kitchen stands out as the focal point of the main level with its gorgeous marble countertops, waterfall island with built-in microwave and seating area, new stainless steel appliances (2020), coffee bar, wine/beverage cooler, beautiful range hood, and modern white cabinetry. The dark wood floors and trendy paint colors continue to the upper level where you'll find the primary suite with vaulted ceilings including an updated bathroom with granite vanity, step-in shower with pebble tile floor, and two closets. The second bedroom, and an updated guest bathroom with jetted tub, granite vanity, and beautiful tile work are just down the hall. The rooftop deck is accessed from the second level of the home and provides you with an incredible view of the park and Natty Boh tower. The lower level of the home creates unlimited potential for the new owner. If you're thinking of adding a roommate this home works perfectly with the large room, full bathroom, and rear entrance for privacy. No roommate needed? Use this space for your private office, home gym, or media room. Less than 100 yards to Patterson Park, walking distance to restaurants, shopping, dining, and nightlife, easy access into and out of the city without having to deal with the traffic downtown, this is a complete offering! Add this home to your MUST SEE list immediately!
Location
State MD
County Baltimore City
Zoning R-8
Direction East
Rooms
Basement Fully Finished, Improved, Rear Entrance, Sump Pump, Walkout Stairs
Interior
Interior Features Bar, Breakfast Area, Ceiling Fan(s), Dining Area, Family Room Off Kitchen, Floor Plan - Open, Kitchen - Gourmet, Kitchen - Island, Primary Bath(s), Recessed Lighting, Skylight(s), Stall Shower, Upgraded Countertops, Window Treatments, WhirlPool/HotTub, Wood Floors, Other, Wine Storage
Hot Water Natural Gas
Heating Central, Heat Pump - Electric BackUp
Cooling Central A/C, Ceiling Fan(s), Energy Star Cooling System, Programmable Thermostat
Flooring Engineered Wood, Tile/Brick, Vinyl
Equipment Built-In Microwave, Dishwasher, Disposal, Dryer, Washer, Energy Efficient Appliances, Exhaust Fan, Oven/Range - Gas, Range Hood, Refrigerator, Stainless Steel Appliances, Water Heater - High-Efficiency
Furnishings No
Fireplace N
Window Features Replacement
Appliance Built-In Microwave, Dishwasher, Disposal, Dryer, Washer, Energy Efficient Appliances, Exhaust Fan, Oven/Range - Gas, Range Hood, Refrigerator, Stainless Steel Appliances, Water Heater - High-Efficiency
Heat Source Natural Gas, Electric
Laundry Dryer In Unit, Washer In Unit
Exterior
Exterior Feature Balcony, Deck(s), Patio(s)
Garage Spaces 1.0
Fence Rear
Utilities Available Cable TV Available, Natural Gas Available
Water Access N
View Park/Greenbelt
Roof Type Asphalt,Rubber
Accessibility None
Porch Balcony, Deck(s), Patio(s)
Total Parking Spaces 1
Garage N
Building
Lot Description Rear Yard
Story 2
Foundation Brick/Mortar
Sewer Public Sewer
Water Public
Architectural Style Federal
Level or Stories 2
Additional Building Above Grade, Below Grade
Structure Type 9'+ Ceilings,Dry Wall,Vaulted Ceilings
New Construction N
Schools
School District Baltimore City Public Schools
Others
Pets Allowed Y
Senior Community No
Tax ID 0301141779 071
Ownership Fee Simple
SqFt Source Estimated
Security Features Carbon Monoxide Detector(s),Security System,Smoke Detector
Acceptable Financing Cash, Conventional, FHA, VA, Private, Negotiable
Listing Terms Cash, Conventional, FHA, VA, Private, Negotiable
Financing Cash,Conventional,FHA,VA,Private,Negotiable
Special Listing Condition Standard
Pets Allowed No Pet Restrictions
Read Less Info
Want to know what your home might be worth? Contact us for a FREE valuation!

Our team is ready to help you sell your home for the highest possible price ASAP

Bought with Krissy Doherty • Northrop Realty
"My job is to find and attract mastery-based agents to the office, protect the culture, and make sure everyone is happy! "
tyronetoneytherealtor@gmail.com
4221 Forbes Blvd, Suite 240, Lanham, MD, 20706, United States






