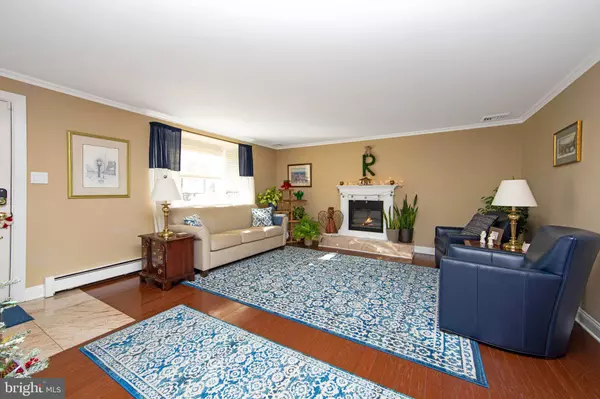$325,000
$325,000
For more information regarding the value of a property, please contact us for a free consultation.
3 Beds
2 Baths
2,032 SqFt
SOLD DATE : 02/17/2023
Key Details
Sold Price $325,000
Property Type Single Family Home
Sub Type Detached
Listing Status Sold
Purchase Type For Sale
Square Footage 2,032 sqft
Price per Sqft $159
Subdivision Garden Lakes
MLS Listing ID NJCD2039806
Sold Date 02/17/23
Style Colonial
Bedrooms 3
Full Baths 2
HOA Y/N N
Abv Grd Liv Area 1,932
Originating Board BRIGHT
Year Built 1925
Annual Tax Amount $8,135
Tax Year 2022
Lot Size 0.340 Acres
Acres 0.34
Lot Dimensions 150.00 x 100.00
Property Description
Come see this charming home on a peaceful, dead end street. From the moment you open the front door, you see the immaculately well maintained condition of the rooms. The family room has a 2 story stone, gas fireplace which really gives a cozy feel as you enter. There are beams with a ceiling fan above where you can see the loft. Kitchen has stainless steel appliances, an island, tile back splash, and large stainless steel sink. The 2 bathrooms are updated. There is a basement with plenty of storage which is partially finished with an office. Great backyard with an in-ground gunite pool and pool house. Pool house has a half bathroom with a urinal. There is a paver patio as well as a concrete patio for entertaining PLUS there is a sun room with views of the yard. The over sized 2 car garage is heated with plumbing. This home comes complete with crown molding, 3 year old roof, Make your appointment today before it's gone!
Location
State NJ
County Camden
Area Lindenwold Boro (20422)
Zoning RESID
Rooms
Other Rooms Living Room, Dining Room, Primary Bedroom, Sitting Room, Bedroom 2, Kitchen, Family Room, Sun/Florida Room, Other, Attic
Basement Unfinished, Interior Access, Sump Pump, Windows
Interior
Interior Features Kitchen - Island, Butlers Pantry, Attic/House Fan, Stain/Lead Glass, Exposed Beams, Wet/Dry Bar, Stall Shower, Kitchen - Eat-In, Built-Ins, Ceiling Fan(s), Crown Moldings, Recessed Lighting, Tub Shower, Upgraded Countertops, Wood Floors
Hot Water Natural Gas
Heating Baseboard - Hot Water
Cooling Central A/C
Flooring Wood, Tile/Brick, Hardwood, Laminated
Fireplaces Number 1
Fireplaces Type Stone, Gas/Propane
Equipment Oven - Self Cleaning, Dishwasher, Refrigerator, Built-In Microwave, Dryer, Oven/Range - Electric, Stainless Steel Appliances, Washer, Water Heater
Fireplace Y
Window Features Bay/Bow,Casement
Appliance Oven - Self Cleaning, Dishwasher, Refrigerator, Built-In Microwave, Dryer, Oven/Range - Electric, Stainless Steel Appliances, Washer, Water Heater
Heat Source Natural Gas
Laundry Main Floor
Exterior
Exterior Feature Porch(es), Patio(s), Deck(s)
Parking Features Garage - Front Entry, Garage Door Opener
Garage Spaces 6.0
Fence Vinyl, Wood
Pool Gunite, Fenced, In Ground
Utilities Available Cable TV
Water Access N
Roof Type Pitched,Shingle,Asphalt
Street Surface Paved
Accessibility None
Porch Porch(es), Patio(s), Deck(s)
Total Parking Spaces 6
Garage Y
Building
Lot Description Cul-de-sac, Front Yard, Rear Yard, SideYard(s), Level, No Thru Street
Story 1.5
Foundation Block
Sewer Public Sewer
Water Public
Architectural Style Colonial
Level or Stories 1.5
Additional Building Above Grade, Below Grade
Structure Type Cathedral Ceilings,9'+ Ceilings,Beamed Ceilings,Vaulted Ceilings
New Construction N
Schools
Elementary Schools Lindenwold Number 5 E.S.
Middle Schools Lindenwold M.S.
High Schools Lindenwold
School District Lindenwold Borough Public Schools
Others
Pets Allowed Y
Senior Community No
Tax ID 22-00185-00005
Ownership Fee Simple
SqFt Source Estimated
Acceptable Financing Conventional, FHA, Cash, VA
Listing Terms Conventional, FHA, Cash, VA
Financing Conventional,FHA,Cash,VA
Special Listing Condition Standard
Pets Allowed No Pet Restrictions
Read Less Info
Want to know what your home might be worth? Contact us for a FREE valuation!

Our team is ready to help you sell your home for the highest possible price ASAP

Bought with John D Clidy • Keller Williams Realty - Washington Township
"My job is to find and attract mastery-based agents to the office, protect the culture, and make sure everyone is happy! "
tyronetoneytherealtor@gmail.com
4221 Forbes Blvd, Suite 240, Lanham, MD, 20706, United States






