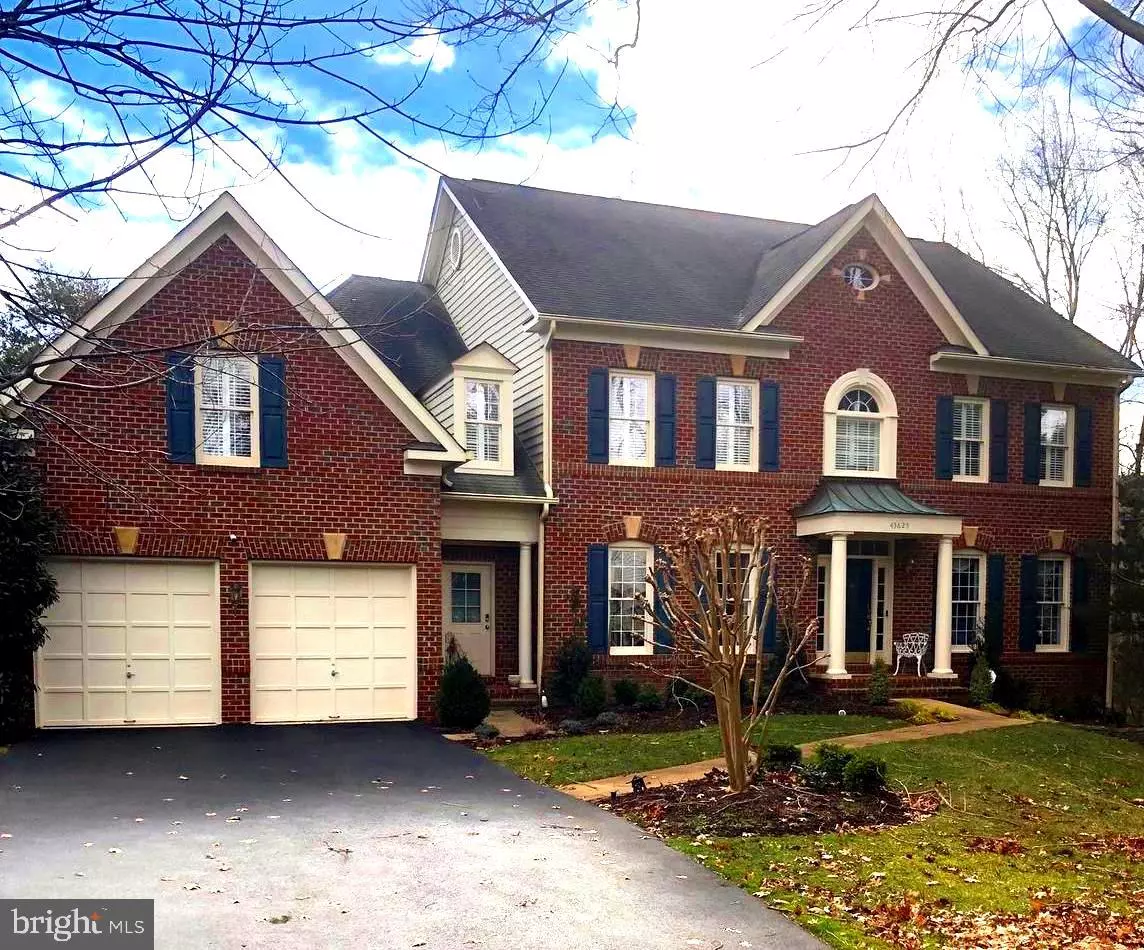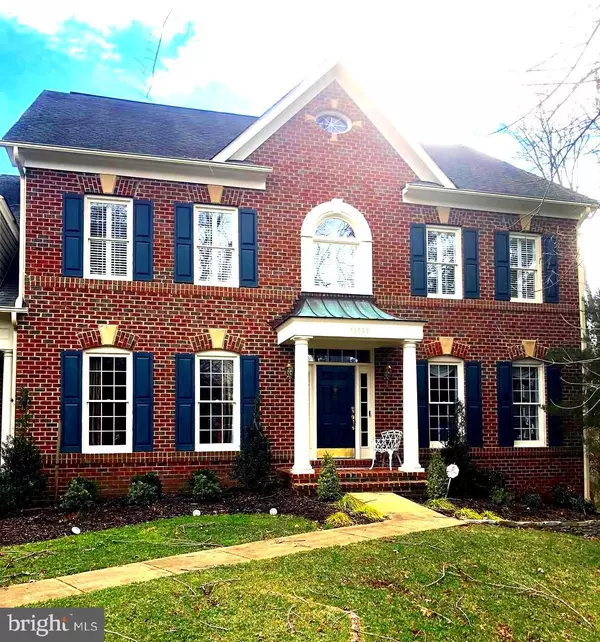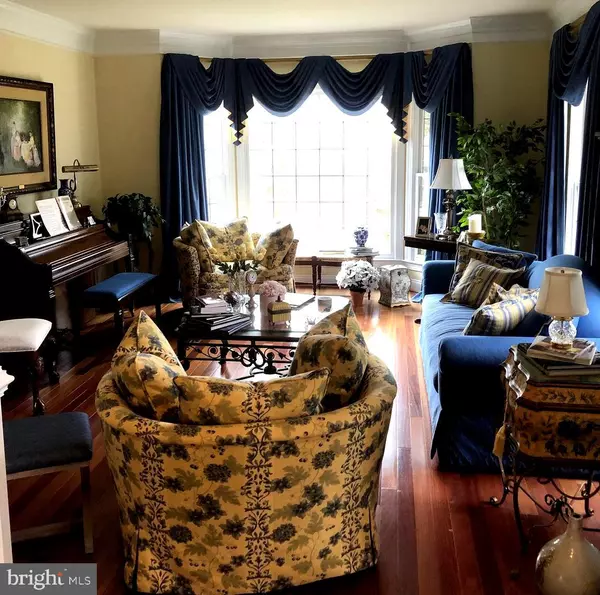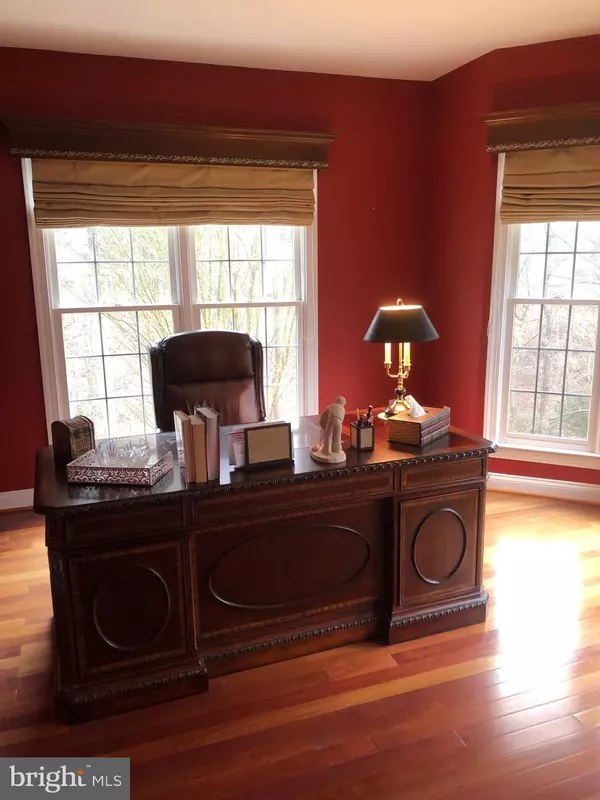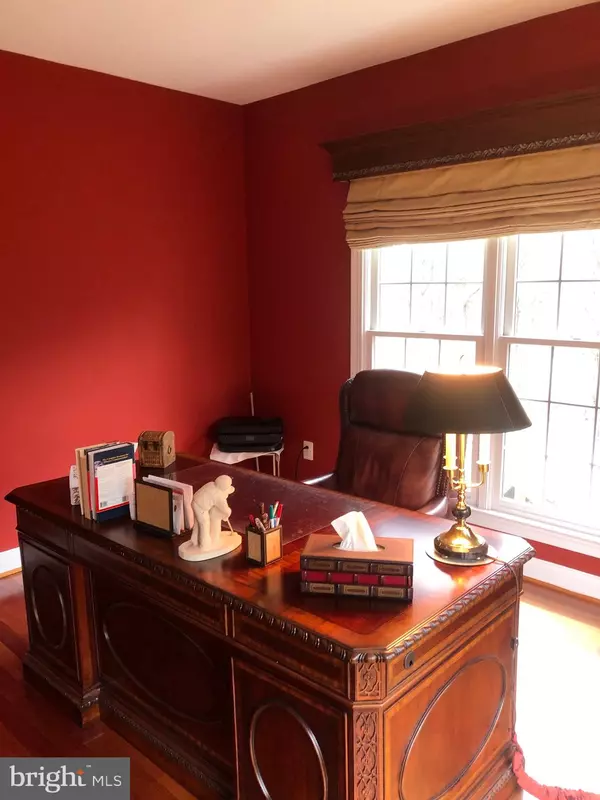$1,225,000
$1,215,000
0.8%For more information regarding the value of a property, please contact us for a free consultation.
5 Beds
5 Baths
5,125 SqFt
SOLD DATE : 02/21/2023
Key Details
Sold Price $1,225,000
Property Type Single Family Home
Sub Type Detached
Listing Status Sold
Purchase Type For Sale
Square Footage 5,125 sqft
Price per Sqft $239
Subdivision River Creek
MLS Listing ID VALO2042206
Sold Date 02/21/23
Style Colonial
Bedrooms 5
Full Baths 4
Half Baths 1
HOA Fees $226/mo
HOA Y/N Y
Abv Grd Liv Area 3,954
Originating Board BRIGHT
Year Built 1999
Annual Tax Amount $8,737
Tax Year 2022
Lot Size 0.540 Acres
Acres 0.54
Property Description
Welcome home to RIVER CREEK. This lovely gated community with a golf course is located in the rolling hills near the Potomac river. This 5000 square foot, 5 bedroom, 4.5 bath home is arguably the best located unit in River Creek. The house is located at the end of the road and has natural scenic views on three sides of River Creek, a walking path and forestation. The private scenic views in Spring-Autumn are amazing. The home boasts of a elegant entry foyer with Brazilian hardwood floors with two story ceilings and a dramatic curved stairway. The main level has a formal living room, formal dining room, a great room with cathedral ceilings and floor to ceiling windows for lots of natural light, a large gourmet kitchen with double ovens, a center island with seating, granite counters, a walk-in pantry and plenty of storage. There is also a wine bar and a breakfast nook. The great room and kitchen are open concept which makes for great entertaining and gatherings. There is also access to the low maintenance deck off the main level with dramatic scenic views. There is a half bath located next to the den/office which could easily convert to a main level bedroom if needed. There are two stairs that lead to the upper level. The "back stairs" currently has a chairlift installed and can be kept or removed if desired. The upper level has a dual open concept from either staircase overlooking the great room or the formal entry foyer. The great Master Suite has a lovely Juliet balcony with large windows for plenty of natural light. The Ensuite bathroom has dual vanities with a make-up area built in. The soaking tub with a large private window overlooks the lovely backyard views. There is also a large separate walk-in shower with great tile work. Rounding out this oasis is a huge walk-in closet with lots of built-ins. There is also a second master suite with its own sitting room, private bath and walk-in closet. This could be a great in-law suite with the lift chair located just outside. There are two additional large bedrooms that would be great for office space, guest rooms or for kids. There is additional main hallway bathroom with dual sinks and a shower/tub. The lower level has a great family room that could be a great media room, game room or family room. The basement is open on the backside open to the slate patio. There is a full bedroom with a Jack and Jill bathroom and a large walk-in closet. This could also be a great in-law suite or guest space. Basement also has a large unfinished storage area. The grounds have been professionally landscaped and has an inground water sprinkle system installed. There are separate recently updated HVAC systems for the upper and lower floors. There is a two car garage with automatic door openers and additional parking in the driveway. The roof was replaced in November 2022. All of the appliances have also been updated. The community has a lovely golf course, clubhouse, restaurant, tennis courts, walking paths, security front gate and many other amenities. This house is ready for you to come in and make it your own. Welcome home to relaxed private living.
Location
State VA
County Loudoun
Zoning PDH3
Rooms
Other Rooms Living Room, Dining Room, Primary Bedroom, Sitting Room, Bedroom 2, Bedroom 3, Kitchen, Family Room, Den, Foyer, Breakfast Room, Bedroom 1, Laundry, Recreation Room, Storage Room, Bathroom 1, Bathroom 2, Primary Bathroom, Half Bath, Additional Bedroom
Basement Partially Finished, Outside Entrance, Side Entrance, Walkout Level, Windows, Interior Access, Connecting Stairway, Combination, Daylight, Partial
Interior
Interior Features Additional Stairway, Breakfast Area, Built-Ins, Carpet, Ceiling Fan(s), Curved Staircase, Dining Area, Family Room Off Kitchen, Floor Plan - Open, Formal/Separate Dining Room, Kitchen - Eat-In, Kitchen - Island, Pantry, Primary Bath(s), Soaking Tub, Stall Shower, Tub Shower, Walk-in Closet(s), Window Treatments, Wood Floors
Hot Water Natural Gas
Heating Forced Air
Cooling Central A/C
Flooring Carpet, Hardwood
Fireplaces Number 1
Equipment Refrigerator, Washer, Dishwasher, Disposal, Dryer, Icemaker, Oven - Double, Oven - Self Cleaning, Cooktop, Microwave
Fireplace Y
Appliance Refrigerator, Washer, Dishwasher, Disposal, Dryer, Icemaker, Oven - Double, Oven - Self Cleaning, Cooktop, Microwave
Heat Source Natural Gas
Laundry Main Floor, Has Laundry, Washer In Unit, Dryer In Unit
Exterior
Exterior Feature Balcony, Deck(s), Porch(es), Roof
Parking Features Garage - Front Entry, Garage Door Opener, Inside Access
Garage Spaces 8.0
Amenities Available Basketball Courts, Bike Trail, Common Grounds, Community Center, Fitness Center, Golf Club, Golf Course, Golf Course Membership Available, Jog/Walk Path, Pool - Outdoor
Water Access N
View Creek/Stream, Garden/Lawn, Panoramic, Trees/Woods
Roof Type Architectural Shingle,Asphalt
Accessibility Chairlift
Porch Balcony, Deck(s), Porch(es), Roof
Attached Garage 2
Total Parking Spaces 8
Garage Y
Building
Story 3
Foundation Block
Sewer Public Sewer
Water Public
Architectural Style Colonial
Level or Stories 3
Additional Building Above Grade, Below Grade
Structure Type Dry Wall
New Construction N
Schools
School District Loudoun County Public Schools
Others
Pets Allowed Y
HOA Fee Include Common Area Maintenance,Pool(s),Recreation Facility,Road Maintenance,Security Gate,Snow Removal,Trash
Senior Community No
Tax ID 080358253000
Ownership Fee Simple
SqFt Source Assessor
Security Features Security Gate,Security System
Horse Property N
Special Listing Condition Standard
Pets Allowed No Pet Restrictions
Read Less Info
Want to know what your home might be worth? Contact us for a FREE valuation!

Our team is ready to help you sell your home for the highest possible price ASAP

Bought with Lisa E Thompson • Hunt Country Sotheby's International Realty
"My job is to find and attract mastery-based agents to the office, protect the culture, and make sure everyone is happy! "
tyronetoneytherealtor@gmail.com
4221 Forbes Blvd, Suite 240, Lanham, MD, 20706, United States

