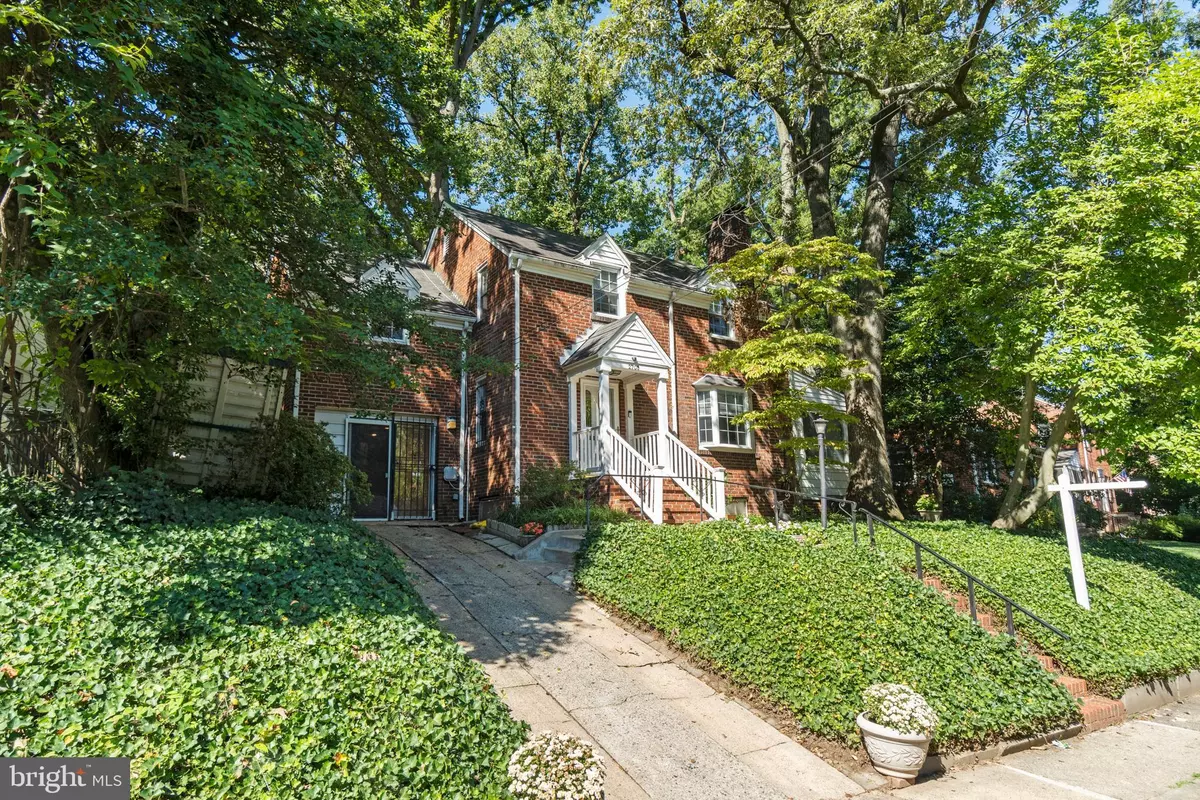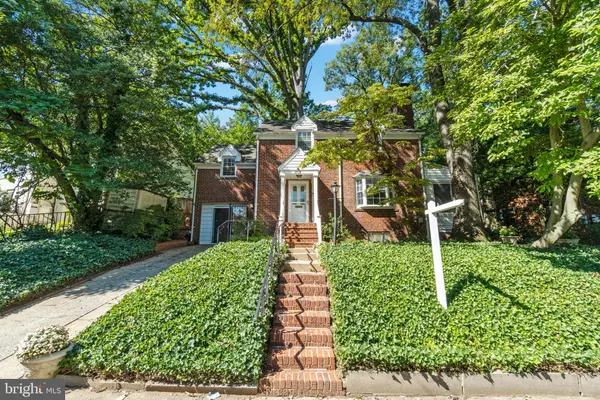$925,000
$935,000
1.1%For more information regarding the value of a property, please contact us for a free consultation.
4 Beds
3 Baths
2,452 SqFt
SOLD DATE : 02/24/2023
Key Details
Sold Price $925,000
Property Type Single Family Home
Sub Type Detached
Listing Status Sold
Purchase Type For Sale
Square Footage 2,452 sqft
Price per Sqft $377
Subdivision Aurora Hills
MLS Listing ID VAAR2021186
Sold Date 02/24/23
Style Colonial
Bedrooms 4
Full Baths 2
Half Baths 1
HOA Y/N N
Abv Grd Liv Area 2,052
Originating Board BRIGHT
Year Built 1942
Annual Tax Amount $9,473
Tax Year 2022
Lot Size 5,339 Sqft
Acres 0.12
Property Description
WELCOME HOME! A beautiful brick walkway and mature landscaping leads to the covered portico of this elegant brick Colonial. A foyer entry leads into a formal living room with gorgeous bay window, coat closet, elegant banister and stairway to upper level and charming archways between rooms. The gorgeous, wide archway opening from the living room to the dining room and open concept kitchen provides both a sophisticated feel and an open concept floor plan. Eat-in kitchen features bar seating, plenty of granite countertops, abundant wood cabinetry, stainless steel appliances including a gas range and an undermount sink in front of a window that overlooks the serene backyard, as well as plenty of pantry storage. Adjacent to the dining room is a wonderful sunroom with large windows on three sides, climatization and a back door leading to the terraced backyard. Terraced backyard is serene and tranquil featuring multiple large brick patios, a storage shed, a screened gazebo with electricity and a fan, and mature plantings and raised garden beds. Main level bedroom features a separate entrance and an ensuite bathroom, perfect for an au pair of in-law suite. Upper-level features three spacious bedrooms, each with abundant closet space, great natural light and one of which has a conveniently attached half bathroom. The primary bedroom features a large walk-in closet and is adjacent to the renovated hall bathroom with ceramic tile, frameless glass shower enclosure and great storage. Lower level has a large rec room with brick hearth fireplace, Berber carpet and recessed lighting, as well as a second half bathroom, large utility space with laundry and abundant storage. The whole house has been freshly painted throughout in neutral tones, gorgeous hardwood floors have been refinished on the main and upper level and shine in all the natural light and there is abundant storage throughout. Driveway parking for two cars, fully fenced backyard, mature landscaping with loads of curb appeal. Supreme location in Aurora Hills with amazing proximity to “Restaurant Row” on 23rd St., many grocery stores including Whole Foods and Amazon Fresh, Amazon's HQ2 at National Landing, DCA Airport and close enough to everything to live the Arlington “car free diet!”
Location
State VA
County Arlington
Zoning R-6
Rooms
Other Rooms Living Room, Dining Room, Primary Bedroom, Bedroom 2, Bedroom 3, Kitchen, Bedroom 1, Laundry, Recreation Room, Bathroom 2, Bathroom 3, Primary Bathroom, Half Bath, Screened Porch
Basement Partially Finished
Main Level Bedrooms 1
Interior
Hot Water Natural Gas
Heating Forced Air
Cooling Central A/C, Ceiling Fan(s)
Fireplaces Number 2
Fireplace Y
Heat Source Natural Gas
Exterior
Garage Spaces 2.0
Water Access N
Accessibility None
Total Parking Spaces 2
Garage N
Building
Story 3
Foundation Other
Sewer Public Sewer
Water Public
Architectural Style Colonial
Level or Stories 3
Additional Building Above Grade, Below Grade
New Construction N
Schools
Elementary Schools Oakridge
Middle Schools Gunston
High Schools Wakefield
School District Arlington County Public Schools
Others
Senior Community No
Tax ID 37-025-029
Ownership Fee Simple
SqFt Source Assessor
Special Listing Condition Standard
Read Less Info
Want to know what your home might be worth? Contact us for a FREE valuation!

Our team is ready to help you sell your home for the highest possible price ASAP

Bought with Kristina A Thomas • Better Homes and Gardens Real Estate Reserve
"My job is to find and attract mastery-based agents to the office, protect the culture, and make sure everyone is happy! "
tyronetoneytherealtor@gmail.com
4221 Forbes Blvd, Suite 240, Lanham, MD, 20706, United States






