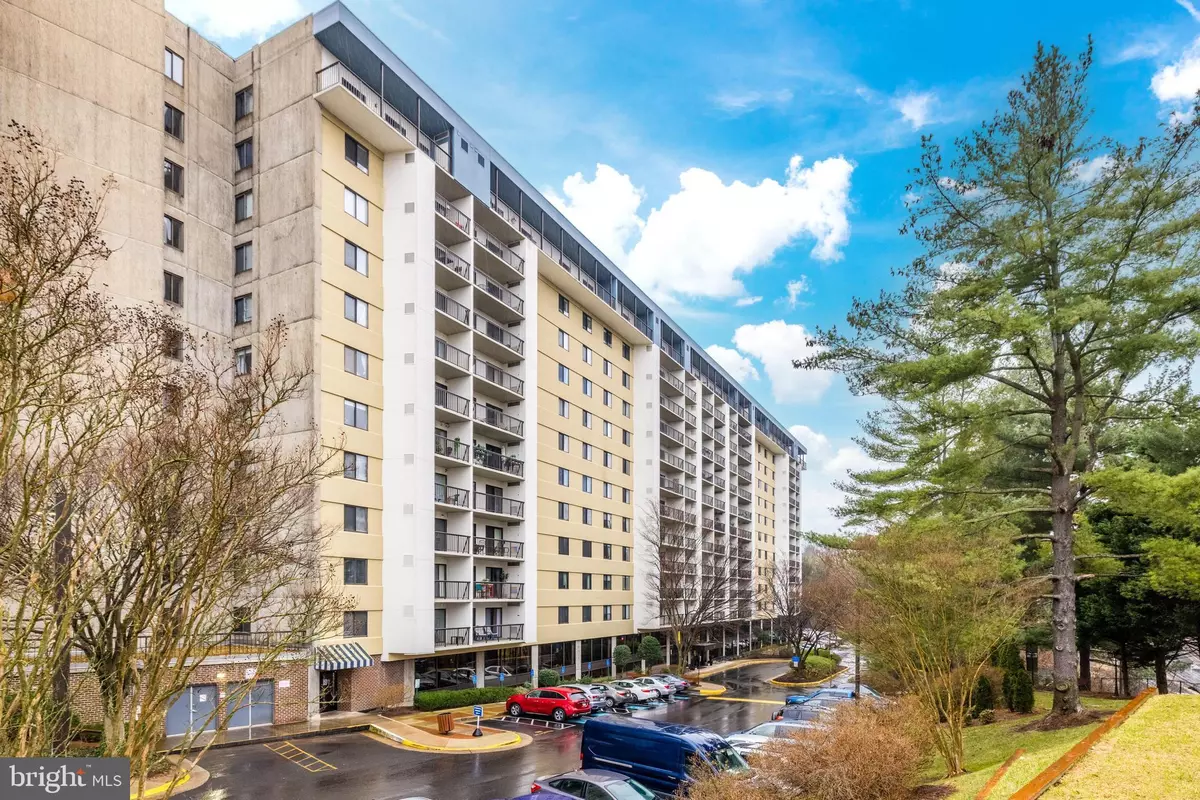$410,000
$399,900
2.5%For more information regarding the value of a property, please contact us for a free consultation.
2 Beds
2 Baths
1,565 SqFt
SOLD DATE : 02/24/2023
Key Details
Sold Price $410,000
Property Type Condo
Sub Type Condo/Co-op
Listing Status Sold
Purchase Type For Sale
Square Footage 1,565 sqft
Price per Sqft $261
Subdivision Lakeside Plaza
MLS Listing ID VAFX2110362
Sold Date 02/24/23
Style Traditional
Bedrooms 2
Full Baths 2
Condo Fees $668/mo
HOA Y/N N
Abv Grd Liv Area 1,565
Originating Board BRIGHT
Year Built 1983
Annual Tax Amount $4,236
Tax Year 2022
Property Description
WOW - freshly painted, upgraded flooring throughout with NEW vinyl flooring in living room, den & both bedrooms (no carpeting). Beautiful END UNIT condo 2 bedrooms + den with 2 balconies 1,565 square feet all on one level with a dedicated garage parking space. This lovely condo is turn-key and move-in ready and located in a wonderful elevator condo building INSIDE THE BELTWAY near Lake Barcroft. This fabulous floor plan offers one level living, great storage and community amenities. The building includes 24 hour front desk concierge including maintenance assistance, indoor AND outdoor pools, tennis courts, playground, fitness center, billiard room, party room, picnic area, sauna, dog walking area, bike storage and mail room, 4 elevators - 2 on each wing of the building, mezzanine library, daycare, barber shop and other services, secure building entry wiht phone system for notification of visitors/deliveries and an abundance of vistor parking. Conveniently located about 5 miles to Reagan National Aiport, approximately 4 miles to East Falls Church Metro and Ballston Metro, close to shopping, dining and WDC.
Location
State VA
County Fairfax
Zoning 230
Rooms
Other Rooms Living Room, Dining Room, Primary Bedroom, Bedroom 2, Kitchen, Den, Foyer, Bathroom 2, Primary Bathroom
Main Level Bedrooms 2
Interior
Interior Features Walk-in Closet(s), Upgraded Countertops, Tub Shower, Stall Shower, Soaking Tub, Primary Bath(s), Pantry, Kitchen - Table Space, Kitchen - Gourmet, Formal/Separate Dining Room, Floor Plan - Open, Entry Level Bedroom, Elevator, Dining Area, Crown Moldings, Chair Railings, Ceiling Fan(s)
Hot Water Electric
Heating Heat Pump(s)
Cooling Ceiling Fan(s), Heat Pump(s)
Flooring Vinyl, Ceramic Tile
Fireplaces Number 1
Fireplaces Type Corner
Equipment Built-In Microwave, Dishwasher, Disposal, Dryer, Microwave, Refrigerator, Stove, Washer
Fireplace Y
Appliance Built-In Microwave, Dishwasher, Disposal, Dryer, Microwave, Refrigerator, Stove, Washer
Heat Source Electric
Laundry Dryer In Unit, Main Floor, Washer In Unit
Exterior
Exterior Feature Balcony
Garage Garage - Rear Entry, Inside Access
Garage Spaces 2.0
Parking On Site 1
Utilities Available Cable TV Available, Electric Available
Amenities Available Swimming Pool, Beauty Salon, Common Grounds, Billiard Room, Exercise Room, Extra Storage, Fitness Center, Game Room, Library, Meeting Room, Party Room, Picnic Area, Pool - Indoor, Pool - Outdoor, Reserved/Assigned Parking, Security, Tennis Courts, Tot Lots/Playground
Waterfront N
Water Access N
View Water, Trees/Woods
Accessibility Elevator, Grab Bars Mod, Ramp - Main Level
Porch Balcony
Parking Type Attached Garage, On Street, Parking Lot
Attached Garage 1
Total Parking Spaces 2
Garage Y
Building
Story 1
Unit Features Hi-Rise 9+ Floors
Sewer Public Sewer
Water Public
Architectural Style Traditional
Level or Stories 1
Additional Building Above Grade, Below Grade
New Construction N
Schools
Elementary Schools Belvedere
Middle Schools Glasgow
High Schools Justice
School District Fairfax County Public Schools
Others
Pets Allowed Y
HOA Fee Include Water,Trash,Snow Removal,Pool(s),Management,Lawn Maintenance,Ext Bldg Maint,Common Area Maintenance,Parking Fee,Road Maintenance,Sauna,Sewer
Senior Community No
Tax ID 0614 35 0302
Ownership Condominium
Security Features Desk in Lobby,24 hour security,Sprinkler System - Indoor
Special Listing Condition Standard
Pets Description Cats OK, Dogs OK
Read Less Info
Want to know what your home might be worth? Contact us for a FREE valuation!

Our team is ready to help you sell your home for the highest possible price ASAP

Bought with Bogdan Samofalov • Compass

"My job is to find and attract mastery-based agents to the office, protect the culture, and make sure everyone is happy! "
tyronetoneytherealtor@gmail.com
4221 Forbes Blvd, Suite 240, Lanham, MD, 20706, United States






