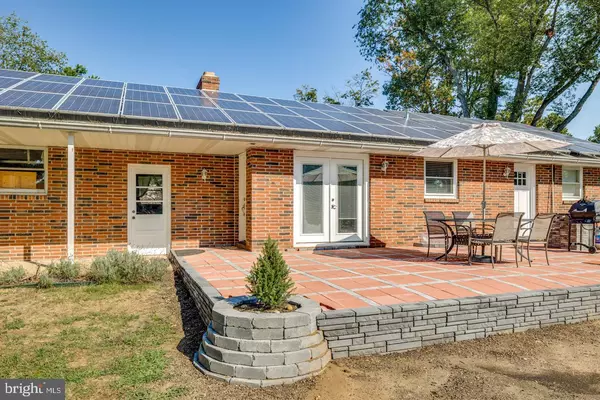$305,000
$314,000
2.9%For more information regarding the value of a property, please contact us for a free consultation.
3 Beds
1 Bath
2,286 SqFt
SOLD DATE : 02/27/2023
Key Details
Sold Price $305,000
Property Type Single Family Home
Sub Type Detached
Listing Status Sold
Purchase Type For Sale
Square Footage 2,286 sqft
Price per Sqft $133
Subdivision None Available
MLS Listing ID NJBL2034362
Sold Date 02/27/23
Style Ranch/Rambler
Bedrooms 3
Full Baths 1
HOA Y/N N
Abv Grd Liv Area 1,143
Originating Board BRIGHT
Year Built 1950
Annual Tax Amount $6,403
Tax Year 2022
Lot Dimensions 182.00 x 0.00
Property Description
This fantastic home offers one floor living at its best and is truly move-in ready! The 3 bedroom, 1 bath home sits on a huge lot, peacefully nestled at the end of the street, so there is no through traffic. The inviting front porch welcomes friends and family into the cozy living room. The main living area of the home has beautiful original hardwood floors through the living room, dining room and the bedrooms. The living room has a large Renewal by Andersen Low e-glass window overlooking the front porch and yard. But the best feature in this room is the wood stove. From cool fall nights to long winter days, the wood stove provides warmth for the whole home. You can cozy up to the stove while relaxing in the living room or enjoying a meal at the dining room table. The dining room has sliding glass doors which walk out to the new paver patio. The paver patio is something special with a step-down to a fire-pit area. The kitchen has new flooring, stainless steel appliances, and a **new dishwasher** is being installed! The three bedrooms on the main floor all have original hardwood flooring. The basement is the full footprint of the home. The large great room is anchored by a brick fireplace wall, with wood burning fireplace. There is an office/bonus room in the basement area which has a large walk-in closet. The storage area in the basement includes the washer/dryer and is where the bilco doors lead out to the backyard. Another feature of the home to not be missed are the solar panels, which greatly reduce the electrical utility Speaking of electric, brand new 100 amp sub-panel was just installed in the oversized two-car garage. Looking for a workshop, need to connect an electric car, or maybe convert the space for additional living area, you are all set! This home has so much to offer, make sure it's on your list to tour!
Location
State NJ
County Burlington
Area Edgewater Park Twp (20312)
Zoning RES
Rooms
Other Rooms Living Room, Dining Room, Bedroom 2, Bedroom 3, Kitchen, Bedroom 1, Great Room, Storage Room, Bathroom 1, Bonus Room
Basement Fully Finished, Interior Access
Main Level Bedrooms 3
Interior
Interior Features Carpet, Ceiling Fan(s), Entry Level Bedroom, Tub Shower, Wood Floors
Hot Water Electric
Heating Baseboard - Electric
Cooling Central A/C
Flooring Hardwood, Carpet
Fireplaces Number 2
Fireplaces Type Brick, Wood
Equipment Dryer, Oven/Range - Electric, Refrigerator, Stainless Steel Appliances, Washer - Front Loading, Dishwasher
Fireplace Y
Appliance Dryer, Oven/Range - Electric, Refrigerator, Stainless Steel Appliances, Washer - Front Loading, Dishwasher
Heat Source Electric
Laundry Basement
Exterior
Exterior Feature Patio(s)
Parking Features Garage - Side Entry, Oversized
Garage Spaces 6.0
Water Access N
Accessibility None
Porch Patio(s)
Attached Garage 2
Total Parking Spaces 6
Garage Y
Building
Story 1
Foundation Block
Sewer Public Sewer
Water Public
Architectural Style Ranch/Rambler
Level or Stories 1
Additional Building Above Grade, Below Grade
New Construction N
Schools
Middle Schools Samuel M. Ridgway M.S.
High Schools Burlington City H.S.
School District Edgewater Park Township Public Schools
Others
Senior Community No
Tax ID 12-00602-00001
Ownership Fee Simple
SqFt Source Assessor
Special Listing Condition Standard
Read Less Info
Want to know what your home might be worth? Contact us for a FREE valuation!

Our team is ready to help you sell your home for the highest possible price ASAP

Bought with Kimberly Rock • Keller Williams Real Estate-Langhorne
"My job is to find and attract mastery-based agents to the office, protect the culture, and make sure everyone is happy! "
tyronetoneytherealtor@gmail.com
4221 Forbes Blvd, Suite 240, Lanham, MD, 20706, United States






