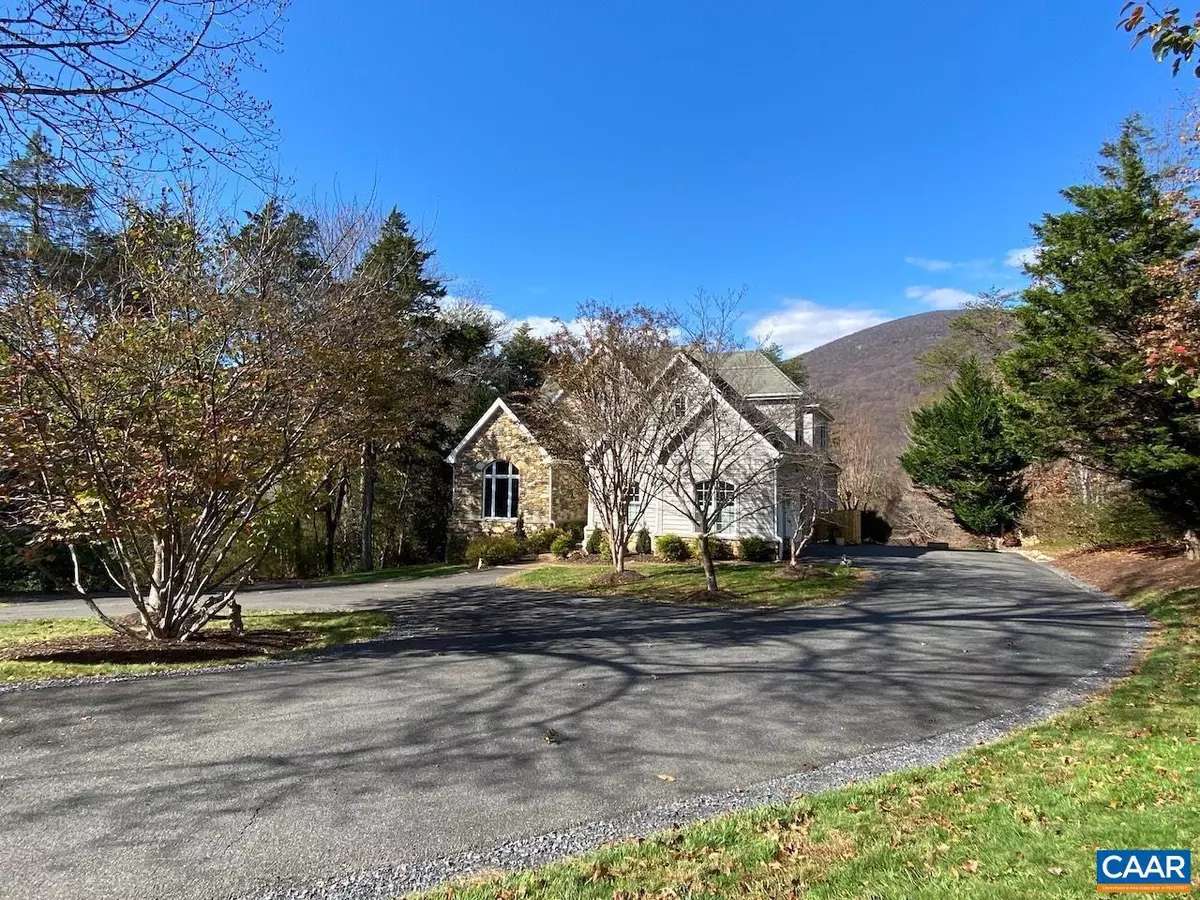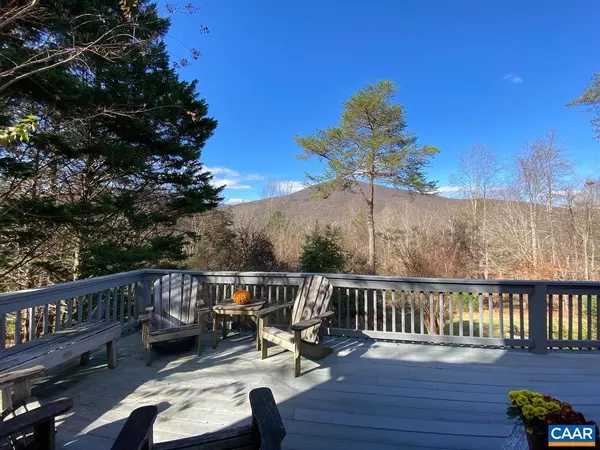$771,000
$799,900
3.6%For more information regarding the value of a property, please contact us for a free consultation.
4 Beds
6 Baths
3,954 SqFt
SOLD DATE : 02/28/2023
Key Details
Sold Price $771,000
Property Type Single Family Home
Sub Type Detached
Listing Status Sold
Purchase Type For Sale
Square Footage 3,954 sqft
Price per Sqft $194
Subdivision Unknown
MLS Listing ID 635585
Sold Date 02/28/23
Style Contemporary
Bedrooms 4
Full Baths 4
Half Baths 2
HOA Fees $156/ann
HOA Y/N Y
Abv Grd Liv Area 2,838
Originating Board CAAR
Year Built 1996
Annual Tax Amount $4,220
Tax Year 2022
Lot Size 1.180 Acres
Acres 1.18
Property Description
Custom designed and constructed with many high-end features and beautiful mountain views! Wonderful flow with open entertaining areas and ability to live on one level with a spacious master suite with sitting area. Terrace level is ideal for movie, exercise, and/or recreation room (pool table can convey!) and second master or in-law suite. Upstairs has guest rooms and an optional 5th bedroom or home office. Extras: Stone exterior at entry and side, floor to ceiling stone fireplace, vaulted/high/tray ceilings, crown molding, hardwood floors, incredible kitchen (island, breakfast nook, walk-in pantry, desk, double oven, warming door, wine cooler), fiber internet, two car garage, paved drive w/ extra parking, landscaped yard, private back decks; Walk to trails, lake, golf, fitness, farmers market and town hub of Nellysford; 30 minutes to Charlottesville.,Formica Counter,Tile Counter,White Cabinets,Fireplace in Great Room,Fireplace in Living Room
Location
State VA
County Nelson
Zoning RPC
Rooms
Other Rooms Living Room, Dining Room, Primary Bedroom, Kitchen, Foyer, Breakfast Room, Great Room, Laundry, Office, Recreation Room, Primary Bathroom, Full Bath, Half Bath, Additional Bedroom
Basement Full, Heated, Interior Access, Partially Finished, Walkout Level, Windows
Main Level Bedrooms 1
Interior
Interior Features Central Vacuum, Central Vacuum, Skylight(s), Walk-in Closet(s), Kitchen - Island, Pantry, Recessed Lighting, Wine Storage, Entry Level Bedroom
Heating Heat Pump(s)
Cooling Central A/C, Heat Pump(s)
Flooring Carpet, Ceramic Tile, Hardwood
Fireplaces Number 2
Fireplaces Type Gas/Propane, Stone
Equipment Dryer, Washer, Dishwasher, Disposal, Oven - Double, Microwave, Refrigerator, Oven - Wall, Cooktop
Fireplace Y
Window Features Screens,Transom
Appliance Dryer, Washer, Dishwasher, Disposal, Oven - Double, Microwave, Refrigerator, Oven - Wall, Cooktop
Heat Source Electric, Propane - Owned
Exterior
Parking Features Other, Garage - Side Entry
Amenities Available Tot Lots/Playground, Tennis Courts, Beach, Club House, Exercise Room, Golf Club, Lake, Picnic Area, Swimming Pool, Volleyball Courts, Jog/Walk Path
View Mountain, Trees/Woods
Roof Type Composite
Accessibility None
Garage Y
Building
Lot Description Partly Wooded, Trees/Wooded
Story 1.5
Foundation Block, Slab
Sewer Septic Exists
Water Public
Architectural Style Contemporary
Level or Stories 1.5
Additional Building Above Grade, Below Grade
Structure Type Tray Ceilings,Vaulted Ceilings,Cathedral Ceilings
New Construction N
Schools
Elementary Schools Rockfish
Middle Schools Nelson
High Schools Nelson
School District Nelson County Public Schools
Others
HOA Fee Include Insurance,Pool(s),Management,Road Maintenance,Snow Removal
Senior Community No
Ownership Other
Security Features Security System,Smoke Detector
Special Listing Condition Standard
Read Less Info
Want to know what your home might be worth? Contact us for a FREE valuation!

Our team is ready to help you sell your home for the highest possible price ASAP

Bought with Default Agent • Default Office
"My job is to find and attract mastery-based agents to the office, protect the culture, and make sure everyone is happy! "
tyronetoneytherealtor@gmail.com
4221 Forbes Blvd, Suite 240, Lanham, MD, 20706, United States





