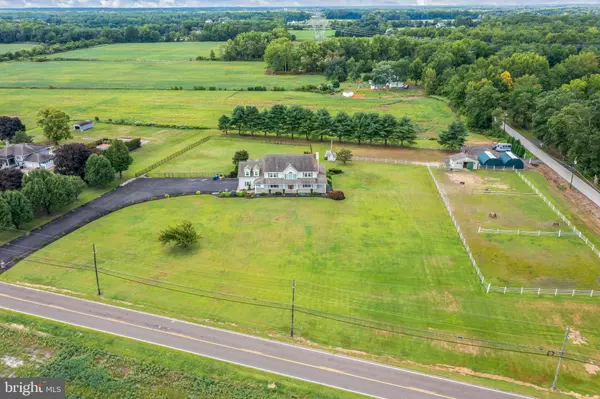$710,000
$710,000
For more information regarding the value of a property, please contact us for a free consultation.
6 Beds
4 Baths
5,164 SqFt
SOLD DATE : 02/27/2023
Key Details
Sold Price $710,000
Property Type Single Family Home
Sub Type Detached
Listing Status Sold
Purchase Type For Sale
Square Footage 5,164 sqft
Price per Sqft $137
Subdivision Vincentown Village
MLS Listing ID NJBL2033120
Sold Date 02/27/23
Style Colonial
Bedrooms 6
Full Baths 3
Half Baths 1
HOA Y/N N
Abv Grd Liv Area 3,964
Originating Board BRIGHT
Year Built 1995
Annual Tax Amount $11,827
Tax Year 2022
Lot Size 3.960 Acres
Acres 3.96
Lot Dimensions 0.00 x 0.00
Property Description
Back on the market! Buyer's loss is your gain. Welcome to the magnificent home and horse farm in Southampton, NJ. This home boasts a 6 bed | 3/1 bath with basement that has a finished side with wet bar and a storage side part of which is being used as a workout room, accessible with walk up stairs to the 3 car garage. When you enter from the wrap-around porch through the front doors, you will be welcomed by a spacious foyer with access to the formal living room on the right with a gas fireplace. You easily move into the dining room with access to the side and back of the house (screened in back deck) with French doors. The kitchen offers a kitchen island with prep sink, plenty of storage, farmhouse sink, epoxy countertops, wall oven with microwave and gas cooking. The kitchen leads you into the expanded formal dining room with crown molding and a view of the backyard from the expansive windows. The hallway off of the kitchen gives access to the office area with its own door to the front porch and the mudroom with laundry that goes to the 3 car garage.
The upper level gives you 6 bedrooms to suit anyone's living needs. The expansive bedroom off to the left, which is over the garage offers you a vaulted ceiling with room for a sitting area and plenty of closet space. The primary suite on the right side of the home is not one to disappoint with a spacious bedroom area with a walk -in closet. The primary bathroom is perfectly designed for a massive walk-in closet, double vanity, a gentleman's sink and a tiled stall shower, shiplap walls, and a gorgeous soaking tub that awaits you after a hard day's work. You have 4 other nicely sized bedrooms, 2 which are jack-in-jill style and another full bathroom for convenience.
The basement offers you a storage side, currently some of it is a workout room, the other is an entertainment area with wet bar (complete with two refrigerators).
The backyard has EP Henry patio pavers, a full outdoor kitchen with grill and sink, waterfall ponds, stone fireplace, horse pens with, a Cat House (electric & heat), 3 stall horse barn 20x24 (water and heat), Horse pens (with electric), an electric horse fence, Hay tents (1 with humidity control and both with electric.) There is also a black aluminum fence. The property also has a sprinkler system throughout for ease of care.
Do not miss out on this property, you do not want to miss it.
Location
State NJ
County Burlington
Area Southampton Twp (20333)
Zoning RR
Rooms
Other Rooms Dining Room, Primary Bedroom, Bedroom 2, Bedroom 3, Bedroom 4, Bedroom 5, Kitchen, Family Room, Basement, Foyer, Bedroom 1, Laundry, Office, Storage Room, Primary Bathroom, Screened Porch
Basement Fully Finished, Sump Pump, Interior Access
Interior
Interior Features Bar, Carpet, Combination Kitchen/Living, Dining Area, Crown Moldings, Floor Plan - Open, Formal/Separate Dining Room, Kitchen - Eat-In, Kitchen - Island, Pantry, Primary Bath(s), Soaking Tub, Store/Office, Tub Shower, Upgraded Countertops, Walk-in Closet(s), Wet/Dry Bar, Ceiling Fan(s)
Hot Water Oil
Heating Forced Air
Cooling Central A/C, Ceiling Fan(s)
Flooring Carpet, Engineered Wood, Laminated, Tile/Brick
Fireplaces Number 1
Fireplaces Type Gas/Propane, Stone
Equipment Cooktop, Dishwasher, Dryer, Extra Refrigerator/Freezer, Microwave, Oven - Wall, Oven/Range - Gas, Refrigerator, Washer, Water Heater
Furnishings No
Fireplace Y
Appliance Cooktop, Dishwasher, Dryer, Extra Refrigerator/Freezer, Microwave, Oven - Wall, Oven/Range - Gas, Refrigerator, Washer, Water Heater
Heat Source Oil
Laundry Main Floor
Exterior
Exterior Feature Porch(es), Patio(s), Screened
Parking Features Garage - Side Entry
Garage Spaces 3.0
Fence Wrought Iron
Water Access N
View Pasture
Roof Type Shingle
Accessibility None
Porch Porch(es), Patio(s), Screened
Attached Garage 3
Total Parking Spaces 3
Garage Y
Building
Lot Description Cleared, Front Yard, Rear Yard, Rural, SideYard(s)
Story 3
Foundation Concrete Perimeter
Sewer Public Septic
Water Private, Well
Architectural Style Colonial
Level or Stories 3
Additional Building Above Grade, Below Grade
Structure Type Tray Ceilings
New Construction N
Schools
School District Southampton Township Public Schools
Others
Senior Community No
Tax ID 33-01802-00003 04
Ownership Fee Simple
SqFt Source Assessor
Acceptable Financing Cash, Conventional, VA, FHA
Horse Property Y
Horse Feature Stable(s), Horses Allowed
Listing Terms Cash, Conventional, VA, FHA
Financing Cash,Conventional,VA,FHA
Special Listing Condition Standard
Read Less Info
Want to know what your home might be worth? Contact us for a FREE valuation!

Our team is ready to help you sell your home for the highest possible price ASAP

Bought with Paula E Jukel • American Realty Co.
"My job is to find and attract mastery-based agents to the office, protect the culture, and make sure everyone is happy! "
tyronetoneytherealtor@gmail.com
4221 Forbes Blvd, Suite 240, Lanham, MD, 20706, United States






