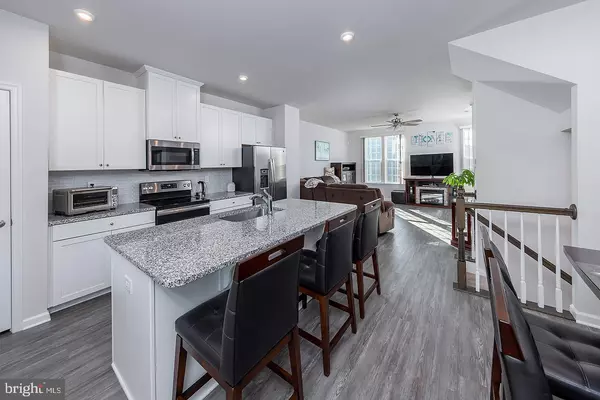$350,000
$350,000
For more information regarding the value of a property, please contact us for a free consultation.
3 Beds
3 Baths
1,720 SqFt
SOLD DATE : 03/01/2023
Key Details
Sold Price $350,000
Property Type Townhouse
Sub Type Interior Row/Townhouse
Listing Status Sold
Purchase Type For Sale
Square Footage 1,720 sqft
Price per Sqft $203
Subdivision Pinnacle Place
MLS Listing ID NJGL2024694
Sold Date 03/01/23
Style Other
Bedrooms 3
Full Baths 2
Half Baths 1
HOA Fees $108/mo
HOA Y/N Y
Abv Grd Liv Area 1,720
Originating Board BRIGHT
Year Built 2019
Annual Tax Amount $7,527
Tax Year 2022
Lot Size 1,799 Sqft
Acres 0.04
Lot Dimensions 20.00 x 90.00
Property Description
Tucked away in a quiet back corner in the desirable Pinnacle Place neighborhood is this fabulous 3 year old townhome with tons of upgrades! The original owner has meticulously cared for this like-new home, and now it is available for the next owner to take the reins and make new memories here. Step through the front entry into the welcoming foyer and you will surely feel the cozy vibe of this well kept home. Head toward the rec room which has so many potential uses: a play room, home office, gym or TV room. The first floor also has a convenient powder room and access to the attached garage with tons of sturdy shelving and auto garage door opener.
The second level has an open floor plan and features nine foot ceilings. The kitchen is beautiful and also functional for the home chef, with plenty of storage space in the 42 inch cabinetry with soft close mechanics, glass tile backsplash, sparkling granite countertops, and stainless GE appliance package. The center island features an oversized sink and plenty of room for stools and counter space for cooking or baking. The large living room and kitchen spaces have neutral vinyl plank flooring and offer lots of natural light.
The deck off of the kitchen overlooks your beautiful, maintenance-free backyard and due to this home's premium lot location, there are no other townhomes behind you! Picture yourself enjoying a peaceful morning cup of coffee or cozying up for an afternoon nap here under the SunSetter automatic retractable and lighted awning!
The third floor features the spacious primary bedroom with tray ceiling and attached en suite bathroom and walk-in closet. There are two additional bedrooms, a 4 piece bathroom and the laundry area which complete this level of the home. All bedrooms are carpeted and have ceiling fans.
One of the best features at the home is the fully fenced TURF backyard! This offers the perfect place for little ones or pets to safely run around. The yard also has a covered patio, offering even more outdoor seating space at this lovely home.
This home has many smart home features: the video doorbell, security system (which also monitors the bedroom-level smoke alarms), the garage door opener and the NEST thermostat can all be accessed via an app on your phone. This neighborhood offers convenient access to shopping, restaurants, hospitals, and highways with easy access into Philly or shore points! Showings begin Tuesday January 3.
Location
State NJ
County Gloucester
Area Washington Twp (20818)
Zoning RES
Rooms
Other Rooms Living Room, Primary Bedroom, Bedroom 2, Bedroom 3, Kitchen, Laundry, Recreation Room, Primary Bathroom, Full Bath, Half Bath
Interior
Interior Features Kitchen - Eat-In, Kitchen - Island, Pantry, Recessed Lighting, Walk-in Closet(s), Kitchen - Table Space, Primary Bath(s), Tub Shower, Window Treatments
Hot Water Tankless
Heating Energy Star Heating System, Programmable Thermostat, Forced Air
Cooling Central A/C
Flooring Carpet, Luxury Vinyl Plank, Luxury Vinyl Tile
Equipment Built-In Range, Dishwasher, Disposal, Energy Efficient Appliances, Built-In Microwave, Dryer, Oven - Single, Refrigerator, Stainless Steel Appliances, Stove, Washer, Water Heater - Tankless
Fireplace N
Window Features Energy Efficient,Low-E,Insulated,Double Pane,Screens
Appliance Built-In Range, Dishwasher, Disposal, Energy Efficient Appliances, Built-In Microwave, Dryer, Oven - Single, Refrigerator, Stainless Steel Appliances, Stove, Washer, Water Heater - Tankless
Heat Source Natural Gas
Laundry Upper Floor
Exterior
Exterior Feature Deck(s)
Parking Features Garage - Front Entry, Inside Access, Garage Door Opener
Garage Spaces 2.0
Fence Privacy, Rear, Vinyl
Utilities Available Cable TV Available, Electric Available, Natural Gas Available, Phone Available, Water Available, Sewer Available
Amenities Available Tot Lots/Playground
Water Access N
Roof Type Architectural Shingle
Accessibility None
Porch Deck(s)
Attached Garage 1
Total Parking Spaces 2
Garage Y
Building
Story 3
Foundation Concrete Perimeter
Sewer Public Sewer
Water Public
Architectural Style Other
Level or Stories 3
Additional Building Above Grade, Below Grade
Structure Type 9'+ Ceilings
New Construction N
Schools
High Schools Washington Twp. H.S.
School District Washington Township Public Schools
Others
HOA Fee Include Common Area Maintenance,Lawn Maintenance,Snow Removal,Management
Senior Community No
Tax ID 18-00048 01-00044
Ownership Fee Simple
SqFt Source Assessor
Security Features Security System,Carbon Monoxide Detector(s),Motion Detectors,Smoke Detector
Special Listing Condition Standard
Read Less Info
Want to know what your home might be worth? Contact us for a FREE valuation!

Our team is ready to help you sell your home for the highest possible price ASAP

Bought with Anthony Gioielli • BHHS Fox & Roach-Mullica Hill South
"My job is to find and attract mastery-based agents to the office, protect the culture, and make sure everyone is happy! "
tyronetoneytherealtor@gmail.com
4221 Forbes Blvd, Suite 240, Lanham, MD, 20706, United States






