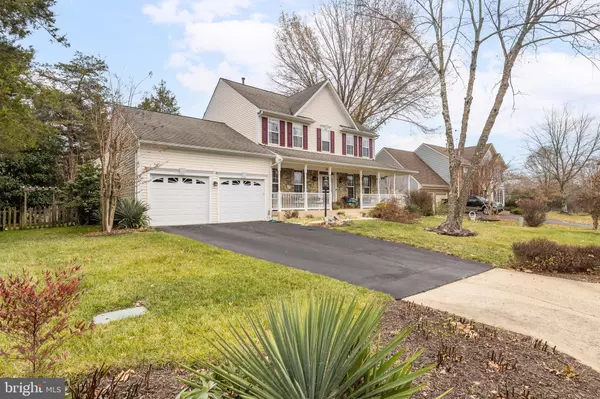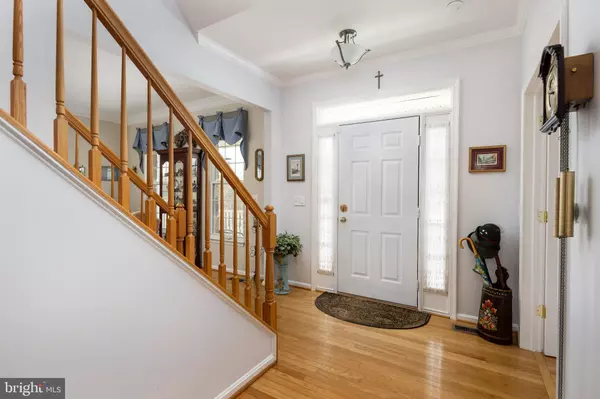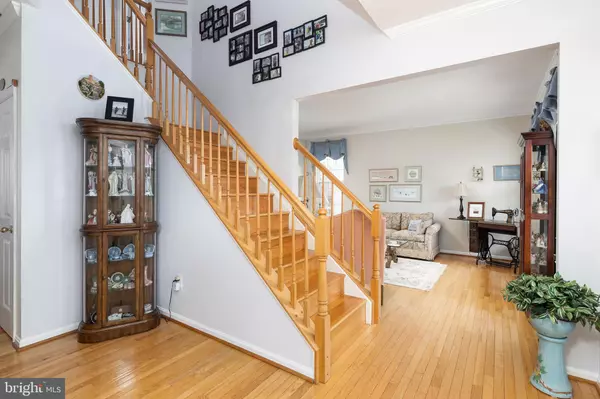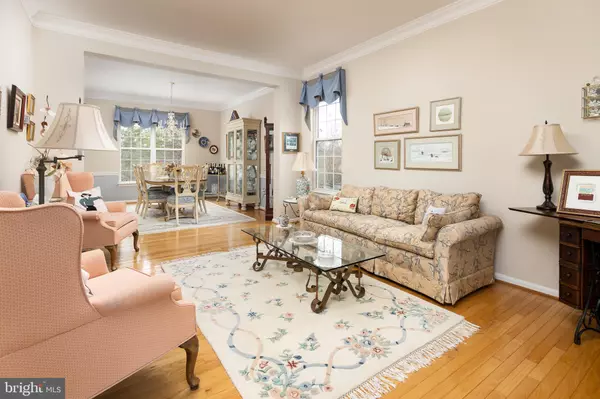$685,000
$674,900
1.5%For more information regarding the value of a property, please contact us for a free consultation.
3 Beds
4 Baths
3,390 SqFt
SOLD DATE : 03/02/2023
Key Details
Sold Price $685,000
Property Type Single Family Home
Sub Type Detached
Listing Status Sold
Purchase Type For Sale
Square Footage 3,390 sqft
Price per Sqft $202
Subdivision Kingsbrooke
MLS Listing ID VAPW2044374
Sold Date 03/02/23
Style Colonial
Bedrooms 3
Full Baths 3
Half Baths 1
HOA Fees $74/qua
HOA Y/N Y
Abv Grd Liv Area 2,600
Originating Board BRIGHT
Year Built 1996
Annual Tax Amount $7,122
Tax Year 2022
Lot Size 0.346 Acres
Acres 0.35
Property Description
Stunning Hampton House model located in the popular Kingsbrooke subdivision.
This 3 level home has an amazing lot and is located on a dead end street. Large fully fenced beautifully manicured park like yard perfect for entertaining or just enjoying the privacy. Deck with awning for those special summer afternoons.
Enter main level with two story foyer, office, living room, dining room, kitchen, with stainless appliances, family room, with double sided gas fireplace, and fully enclosed sun room with separate heating and cooling unit.
Upstairs, large primary bedroom with remodeled ensuite, dual sinks, free standing tub and glass surround shower. Sitting area off primary bedroom with its own entrance and closet could be 4th bedroom.
Second and third bedrooms share hall bath.
Lower level has large room with closet, rec room with bar, hobby, craft, sewing, all purpose room. Work shop and storage room.
This home has it all!
Location
State VA
County Prince William
Zoning R2
Rooms
Other Rooms Living Room, Dining Room, Primary Bedroom, Sitting Room, Kitchen, Family Room, Sun/Florida Room, In-Law/auPair/Suite, Laundry, Office, Recreation Room, Workshop, Bathroom 2, Bathroom 3, Hobby Room, Primary Bathroom, Full Bath, Half Bath
Basement Daylight, Full, Drain, Front Entrance, Fully Finished, Heated, Interior Access, Outside Entrance, Rear Entrance, Sump Pump, Walkout Stairs, Workshop, Other
Interior
Interior Features Bar, Breakfast Area, Ceiling Fan(s), Crown Moldings, Family Room Off Kitchen, Floor Plan - Traditional, Formal/Separate Dining Room, Kitchen - Eat-In, Kitchen - Gourmet, Kitchen - Island, Walk-in Closet(s), Window Treatments, Other
Hot Water Natural Gas
Cooling Central A/C, Ceiling Fan(s), Wall Unit
Fireplaces Number 1
Fireplaces Type Gas/Propane
Equipment Cooktop, Dishwasher, Disposal, Dryer, Icemaker, Oven - Double, Oven - Wall, Refrigerator, Stainless Steel Appliances, Washer
Fireplace Y
Appliance Cooktop, Dishwasher, Disposal, Dryer, Icemaker, Oven - Double, Oven - Wall, Refrigerator, Stainless Steel Appliances, Washer
Heat Source Natural Gas
Laundry Main Floor
Exterior
Exterior Feature Porch(es), Deck(s)
Parking Features Garage - Front Entry, Garage Door Opener, Inside Access
Garage Spaces 2.0
Fence Rear
Water Access N
View Trees/Woods
Accessibility None
Porch Porch(es), Deck(s)
Attached Garage 2
Total Parking Spaces 2
Garage Y
Building
Story 3
Foundation Slab
Sewer Public Sewer
Water Public
Architectural Style Colonial
Level or Stories 3
Additional Building Above Grade, Below Grade
New Construction N
Schools
School District Prince William County Public Schools
Others
Senior Community No
Tax ID 7495-39-5444
Ownership Fee Simple
SqFt Source Assessor
Special Listing Condition Standard
Read Less Info
Want to know what your home might be worth? Contact us for a FREE valuation!

Our team is ready to help you sell your home for the highest possible price ASAP

Bought with yalcin zabun • Pearson Smith Realty, LLC
"My job is to find and attract mastery-based agents to the office, protect the culture, and make sure everyone is happy! "
tyronetoneytherealtor@gmail.com
4221 Forbes Blvd, Suite 240, Lanham, MD, 20706, United States






