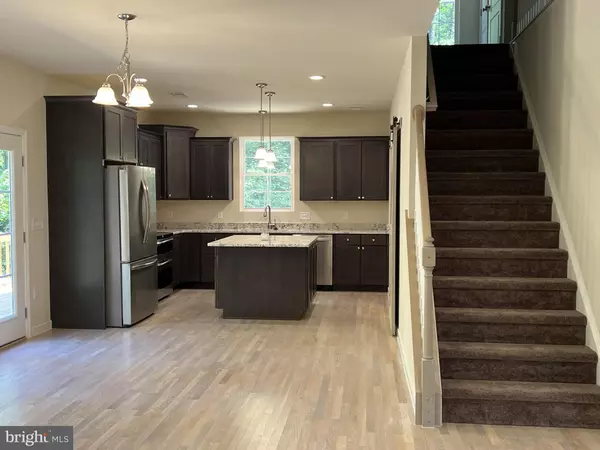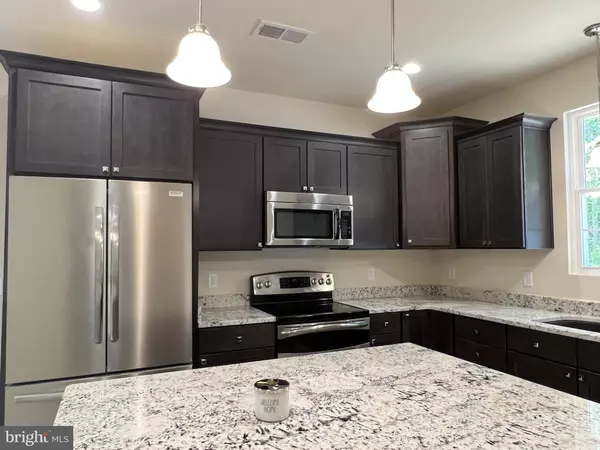$415,000
$412,000
0.7%For more information regarding the value of a property, please contact us for a free consultation.
4 Beds
3 Baths
2,050 SqFt
SOLD DATE : 02/28/2023
Key Details
Sold Price $415,000
Property Type Single Family Home
Sub Type Detached
Listing Status Sold
Purchase Type For Sale
Square Footage 2,050 sqft
Price per Sqft $202
Subdivision Lake Caroline
MLS Listing ID VACV2003342
Sold Date 02/28/23
Style Colonial
Bedrooms 4
Full Baths 2
Half Baths 1
HOA Fees $125/ann
HOA Y/N Y
Abv Grd Liv Area 2,050
Originating Board BRIGHT
Year Built 2023
Annual Tax Amount $347
Tax Year 2022
Property Description
Have you been looking for a new construction home but everything is ready months down the road? This wonderful and comfortable colonial is ready for an end of February delivery! If you make an offer in the next week you can even pick your flooring colors! The colors in the listing are not the same as the final product. This home has a fabulous floor plan and wonderful room sizes. Upon entering the home, you will find a pretty foyer and a wonderful flex space that is perfect for an office, dining room or extra living room. The spacious family room opens to the breakfast area and then the gourmet kitchen with granite counter tops, modern gray cabinetry, stainless steel appliances and a fabulous island. The main level has 9 foot ceilings and flows so nice! There is also a great deck off of the breakfast area that leads to your level back yard! Upstairs you will find a primary bedroom with tray ceilings and recessed lighting, a luxury primary bathroom with gorgeous tiled shower, free standing tub, dual vanities and linen closet. The walk in closet is quite spacious and will make you very happy! There are three more great size bedrooms with large closets upstairs as well as another full bath and laundry room. This home has a large driveway with lots of space that leads to a two car side load garage (that has been drywalled and finished inside). There is a very nice mudroom entrance into the home that is the perfect landing zone for book bags, shoes and all your stuff! Finding a new construction home at this quality and price is extremely hard to find. Not only do you get to enjoy all of these upgrades, but when you are at the end of your driveway you can see the beach and the water! Lake Caroline is an amazing community with tremendous amenities and has so much for you to enjoy! Come for a visit and start planning out your adventures for 2023!
Location
State VA
County Caroline
Zoning R1
Rooms
Other Rooms Primary Bedroom, Bedroom 2, Bedroom 3, Bedroom 4, Kitchen, Family Room, Foyer, Laundry, Bathroom 2, Primary Bathroom, Half Bath
Interior
Interior Features Breakfast Area, Carpet, Family Room Off Kitchen, Floor Plan - Open, Kitchen - Island, Primary Bath(s), Soaking Tub, Stall Shower, Tub Shower, Walk-in Closet(s)
Hot Water Electric
Heating Central, Heat Pump(s)
Cooling Central A/C, Heat Pump(s)
Flooring Ceramic Tile, Carpet, Luxury Vinyl Plank
Equipment Built-In Microwave, Dishwasher, Exhaust Fan, Icemaker, Refrigerator, Stove, Stainless Steel Appliances
Fireplace N
Window Features Energy Efficient,Screens
Appliance Built-In Microwave, Dishwasher, Exhaust Fan, Icemaker, Refrigerator, Stove, Stainless Steel Appliances
Heat Source Electric
Laundry Has Laundry, Upper Floor
Exterior
Exterior Feature Deck(s), Porch(es)
Parking Features Garage Door Opener, Garage - Side Entry
Garage Spaces 6.0
Amenities Available Basketball Courts, Beach, Club House, Common Grounds, Gated Community, Lake, Non-Lake Recreational Area, Picnic Area, Pier/Dock, Pool - Outdoor, Security, Swimming Pool, Tennis Courts, Tot Lots/Playground, Water/Lake Privileges
Water Access N
View Garden/Lawn
Roof Type Shingle
Accessibility None
Porch Deck(s), Porch(es)
Attached Garage 2
Total Parking Spaces 6
Garage Y
Building
Lot Description Cleared, Landscaping
Story 2
Foundation Crawl Space
Sewer Septic < # of BR, Private Septic Tank
Water Public
Architectural Style Colonial
Level or Stories 2
Additional Building Above Grade, Below Grade
Structure Type Dry Wall
New Construction Y
Schools
Elementary Schools Call School Board
Middle Schools Call School Board
High Schools Caroline
School District Caroline County Public Schools
Others
HOA Fee Include Common Area Maintenance,Management,Pier/Dock Maintenance,Pool(s),Recreation Facility,Security Gate
Senior Community No
Tax ID 67A2-1-1347
Ownership Fee Simple
SqFt Source Assessor
Security Features 24 hour security,Security Gate
Special Listing Condition Standard
Read Less Info
Want to know what your home might be worth? Contact us for a FREE valuation!

Our team is ready to help you sell your home for the highest possible price ASAP

Bought with Kathleen A Thompson • Samson Properties
"My job is to find and attract mastery-based agents to the office, protect the culture, and make sure everyone is happy! "
tyronetoneytherealtor@gmail.com
4221 Forbes Blvd, Suite 240, Lanham, MD, 20706, United States






