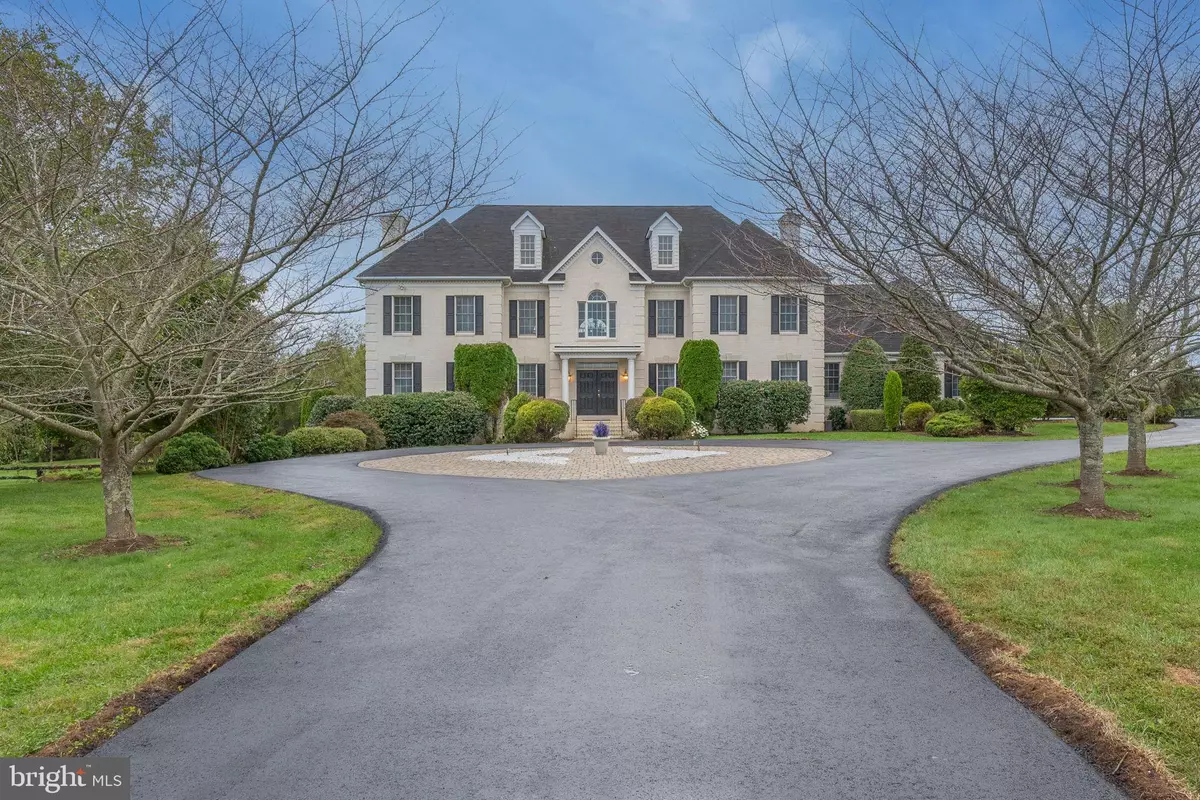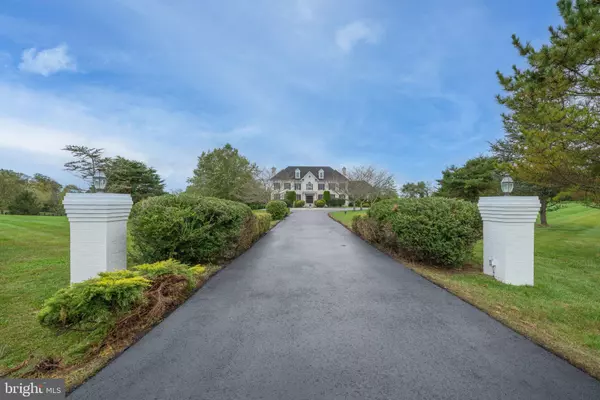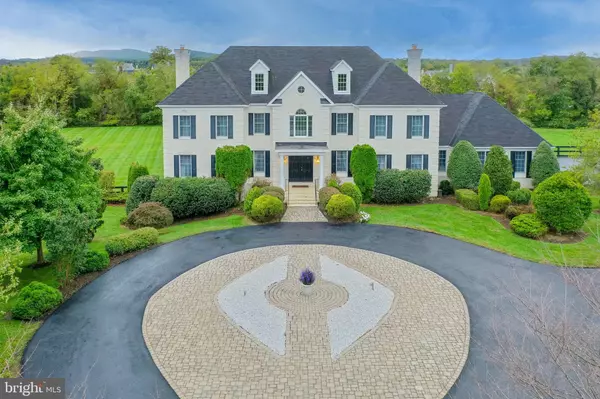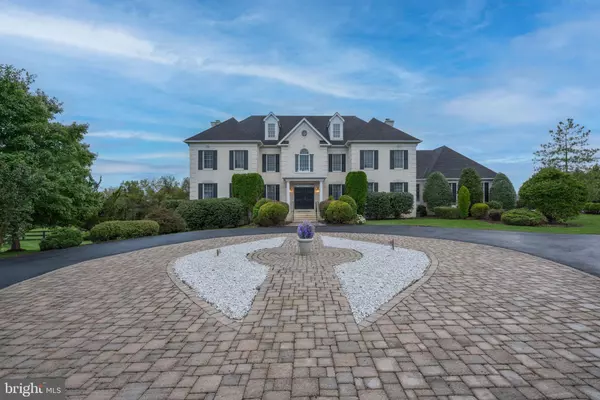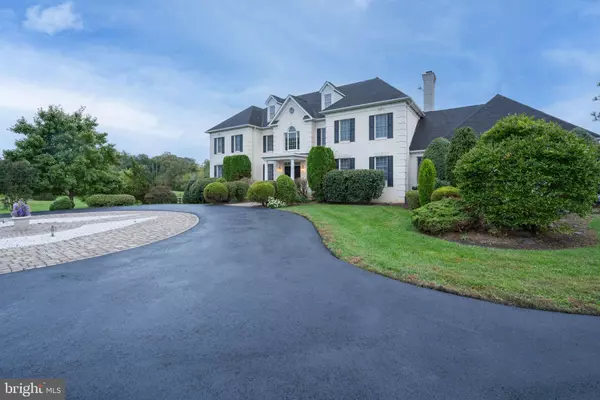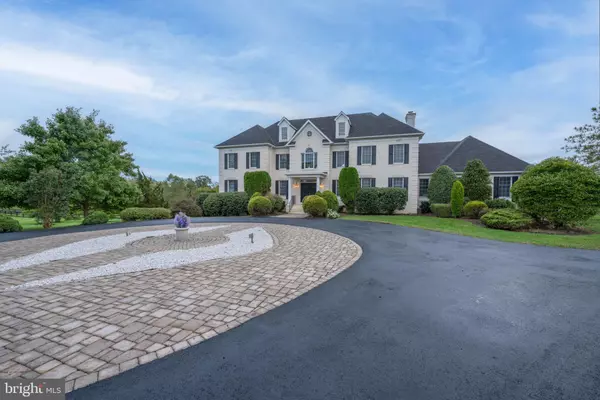$1,800,000
$1,850,000
2.7%For more information regarding the value of a property, please contact us for a free consultation.
5 Beds
6 Baths
7,078 SqFt
SOLD DATE : 03/07/2023
Key Details
Sold Price $1,800,000
Property Type Single Family Home
Sub Type Detached
Listing Status Sold
Purchase Type For Sale
Square Footage 7,078 sqft
Price per Sqft $254
Subdivision Barclay Ridge
MLS Listing ID VALO2039068
Sold Date 03/07/23
Style Colonial
Bedrooms 5
Full Baths 5
Half Baths 1
HOA Fees $88/mo
HOA Y/N Y
Abv Grd Liv Area 4,778
Originating Board BRIGHT
Year Built 2001
Annual Tax Amount $12,636
Tax Year 2022
Lot Size 5.800 Acres
Acres 5.8
Property Description
Price Reduction!!! This is an estate sale but all the heavy lifting has been done. Current improvements include HVAC systems, two water heaters, stainless steel appliances, driveway and roof. Freshly painted throughout — a beautiful home is waiting for your personal touches.
This stunning luxury estate is situated on a gorgeous 5.8 acre lot with lovely views in sought after Barclay Ridge. It is an all brick custom home with approximately 9,200 scanned square feet on three finished levels. (Square footage determined when floor plans were completed.). It is exquisite inside and out.
Upon entering, the dramatic two story foyer sets the stage with a double staircase, crystal chandelier, and view to the back of the house. As you pass through the foyer into the family room the elegance continues with architectural columns that introduce a soaring two story ceiling with recessed lighting and ceiling fans. The back wall of arched windows and a French door offers access to the deck with stairs to the extensive flagstone patio, pool, and spa.
The large gourmet kitchen located at the back of the house, feels even more expansive due to the arched ceiling and wall of windows overlooking the scenic backyard. New stainless steel appliances, ample granite countertops, and beautiful Legacy cherry cabinets with Portofino Arch doors make it a pleasure to create culinary delights. The island finishes it off with a cooktop, additional cabinets and more countertop space.
Adjacent to the kitchen, the breakfast room with a beautiful brick wood-burning fireplace is a cozy space for casual meals or just to enjoy the fire. The walk in pantry, laundry room and access to the garage is conveniently around the corner. For formal events, there is a butler's pantry with glass front cabinets, granite countertop, and sink. A perfect companion to the large dining room with crystal chandelier, decorative and crown molding.
Finishing off this spectacular space is a first floor primary suite with spa-like bathroom. This expansive room offers a gas fireplace, large sitting area with windows across the back, and two walk in closets. The primary bathroom has all the bells and whistles including separate vanities, large jacuzzi soaking tub, separate shower, two linen closets, and water closet.
Walking up the stairs, another amazing view of the back and front of the house greets you. The beautiful arched overlook to the family room is another dramatic feature. There is a second suite with spa-like bathroom that mirrors the primary bathroom on the first floor. Two additional bedrooms with ensuite bathrooms complete this floor.
The lower level is a great place to spend time with family and friends or entertain on a grand scale. Enjoy the full size bar with Aristocrat Cafe cabinets, deep stainless steel under-mount sink, Haier beverage cooler, GE mini refrigerator and GE dishwasher. A huge recreation room with wood-burning fireplace is a perfect place to lounge or entertain. With access to the backyard, the swimming pool is only a few steps away! Another large bedroom and full bathroom is perfect for visitors.
A gorgeous conservatory is also accessed from the lower level. Use your imagination on how to use this space. It could be used as a dining area for a beautiful backdrop for holiday meals, or fill it with plants and comfortable seating to create an oasis from hot days by the swimming pool. It would also make an ideal space for a home gym or a music room.
The exterior of the home is as amazing as the interior offering a beautiful swimming pool and spa with a waterfall feature that ties them together. The extensive hardscape offers many areas to enjoy the outdoors.
Barclay Ridge is located conveniently between Evergreen Mills Road and Route 50. The location is perfect. It feels like living in the country but is only minutes from everything one could need.
Location
State VA
County Loudoun
Zoning AR1
Rooms
Other Rooms Dining Room, Primary Bedroom, Sitting Room, Bedroom 2, Bedroom 3, Bedroom 4, Kitchen, Family Room, Foyer, Breakfast Room, Bedroom 1, Laundry, Other, Recreation Room, Utility Room, Bathroom 1, Bathroom 2, Bathroom 3, Conservatory Room, Primary Bathroom, Half Bath
Basement Daylight, Full, Fully Finished, Heated, Improved, Interior Access, Outside Entrance, Rear Entrance, Walkout Level, Windows
Main Level Bedrooms 1
Interior
Interior Features Bar, Breakfast Area, Butlers Pantry, Carpet, Ceiling Fan(s), Chair Railings, Crown Moldings, Dining Area, Double/Dual Staircase, Entry Level Bedroom, Family Room Off Kitchen, Floor Plan - Traditional, Formal/Separate Dining Room, Kitchen - Gourmet, Kitchen - Island, Pantry, Primary Bath(s), Recessed Lighting, Soaking Tub, Stall Shower, Tub Shower, Upgraded Countertops, Walk-in Closet(s), Water Treat System, Wet/Dry Bar, WhirlPool/HotTub
Hot Water Electric, 60+ Gallon Tank
Heating Heat Pump(s), Programmable Thermostat
Cooling Central A/C, Ceiling Fan(s), Heat Pump(s), Programmable Thermostat
Fireplaces Number 3
Fireplaces Type Gas/Propane, Fireplace - Glass Doors, Mantel(s), Wood
Equipment Air Cleaner, Built-In Microwave, Cooktop, Cooktop - Down Draft, Dishwasher, Disposal, Dryer, Exhaust Fan, Extra Refrigerator/Freezer, Icemaker, Oven - Wall, Refrigerator, Stainless Steel Appliances, Washer, Water Conditioner - Owned, Water Heater
Fireplace Y
Appliance Air Cleaner, Built-In Microwave, Cooktop, Cooktop - Down Draft, Dishwasher, Disposal, Dryer, Exhaust Fan, Extra Refrigerator/Freezer, Icemaker, Oven - Wall, Refrigerator, Stainless Steel Appliances, Washer, Water Conditioner - Owned, Water Heater
Heat Source Propane - Owned
Laundry Main Floor
Exterior
Parking Features Additional Storage Area, Garage - Side Entry, Garage Door Opener, Inside Access
Garage Spaces 3.0
Fence Rear, Split Rail
Pool Heated, In Ground, Pool/Spa Combo, Filtered
Water Access N
View Pasture, Trees/Woods, Water, Lake
Accessibility None
Attached Garage 3
Total Parking Spaces 3
Garage Y
Building
Lot Description Backs - Open Common Area, Backs to Trees, Cleared, Front Yard, Landscaping, No Thru Street, Cul-de-sac, Partly Wooded, Pond, Poolside, Rear Yard, Private, Secluded, Trees/Wooded
Story 3
Foundation Slab
Sewer Septic = # of BR
Water Well
Architectural Style Colonial
Level or Stories 3
Additional Building Above Grade, Below Grade
New Construction N
Schools
School District Loudoun County Public Schools
Others
Senior Community No
Tax ID 321193665000
Ownership Fee Simple
SqFt Source Assessor
Acceptable Financing Cash, Conventional, FHA, VA
Listing Terms Cash, Conventional, FHA, VA
Financing Cash,Conventional,FHA,VA
Special Listing Condition Standard
Read Less Info
Want to know what your home might be worth? Contact us for a FREE valuation!

Our team is ready to help you sell your home for the highest possible price ASAP

Bought with Christopher Craddock • EXP Realty, LLC
"My job is to find and attract mastery-based agents to the office, protect the culture, and make sure everyone is happy! "
tyronetoneytherealtor@gmail.com
4221 Forbes Blvd, Suite 240, Lanham, MD, 20706, United States

