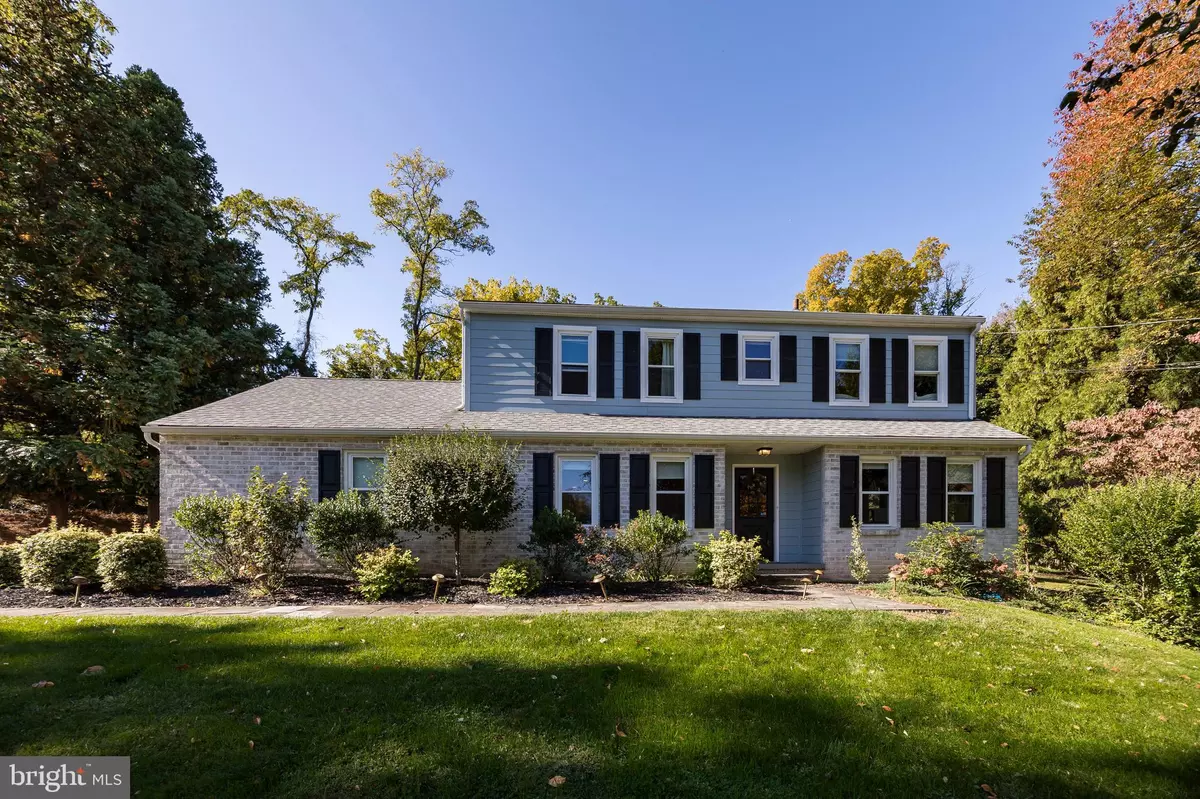$705,000
$724,900
2.7%For more information regarding the value of a property, please contact us for a free consultation.
4 Beds
3 Baths
2,190 SqFt
SOLD DATE : 03/01/2023
Key Details
Sold Price $705,000
Property Type Single Family Home
Sub Type Detached
Listing Status Sold
Purchase Type For Sale
Square Footage 2,190 sqft
Price per Sqft $321
Subdivision Highfield
MLS Listing ID PACT2034576
Sold Date 03/01/23
Style Colonial
Bedrooms 4
Full Baths 2
Half Baths 1
HOA Y/N N
Abv Grd Liv Area 2,190
Originating Board BRIGHT
Year Built 1978
Annual Tax Amount $7,892
Tax Year 2022
Lot Size 0.939 Acres
Acres 0.94
Lot Dimensions 0.00 x 0.00
Property Description
Welcome home to 902 Radnor Chester Road, a four bedroom, two and one half bath home in Tredyffrin- Easttown School District! Walk through the front door to find an open concept floor plan, with hardwoods throughout. To the right of the foyer you will find the formal living room , which is full of natural light. The formal dining room, complete with chair rail and updated lighting fixture, is perfect for entertaining friends and family. The kitchen is a chef's dream, featuring stainless steel appliances, wine refrigerator, expansive kitchen island, gas range and recessed lighting. The cozy family room features a whitewashed fireplace to enjoy on a cold winter's night. The first floor laundry and mudroom space provide ample storage space, as well as garage and backyard access. Upstairs you will find a spacious primary suite featuring an en suite bathroom with tiled stall shower will glass enclosure. The three additional bedrooms share a hall bathroom, which features a subway tiled bath. The recently waterproofed and finished basement is perfect for a playroom or media area. From the family room, walk through the sliding door and onto the expansive paver patio that overlooks the nearly one acre of private yard. This home is close to major commuter routes as well as all of the shopping and dining options that downtown Wayne has to offer. This beautiful home is sure to please! Book your showing today.
Location
State PA
County Chester
Area Tredyffrin Twp (10343)
Zoning R1
Rooms
Other Rooms Living Room, Dining Room, Primary Bedroom, Bedroom 2, Bedroom 3, Kitchen, Family Room, Basement, Bedroom 1, Laundry, Bathroom 2, Primary Bathroom, Half Bath
Basement Full
Interior
Interior Features Primary Bath(s), Kitchen - Island, Ceiling Fan(s), Kitchen - Eat-In
Hot Water Natural Gas
Heating Forced Air
Cooling Central A/C
Flooring Wood
Fireplaces Number 1
Fireplaces Type Brick
Equipment Dishwasher, Refrigerator, Disposal
Fireplace Y
Appliance Dishwasher, Refrigerator, Disposal
Heat Source Natural Gas
Laundry Main Floor
Exterior
Garage Built In
Garage Spaces 2.0
Utilities Available Cable TV
Waterfront N
Water Access N
Roof Type Shingle
Accessibility None
Parking Type Attached Garage
Attached Garage 2
Total Parking Spaces 2
Garage Y
Building
Lot Description Corner
Story 2
Foundation Concrete Perimeter
Sewer Public Sewer
Water Public
Architectural Style Colonial
Level or Stories 2
Additional Building Above Grade
New Construction N
Schools
School District Tredyffrin-Easttown
Others
Senior Community No
Tax ID 43-11D-0001.0300
Ownership Fee Simple
SqFt Source Assessor
Special Listing Condition Standard
Read Less Info
Want to know what your home might be worth? Contact us for a FREE valuation!

Our team is ready to help you sell your home for the highest possible price ASAP

Bought with Donglei Tian • Appreciation Realty LLC

"My job is to find and attract mastery-based agents to the office, protect the culture, and make sure everyone is happy! "
tyronetoneytherealtor@gmail.com
4221 Forbes Blvd, Suite 240, Lanham, MD, 20706, United States






