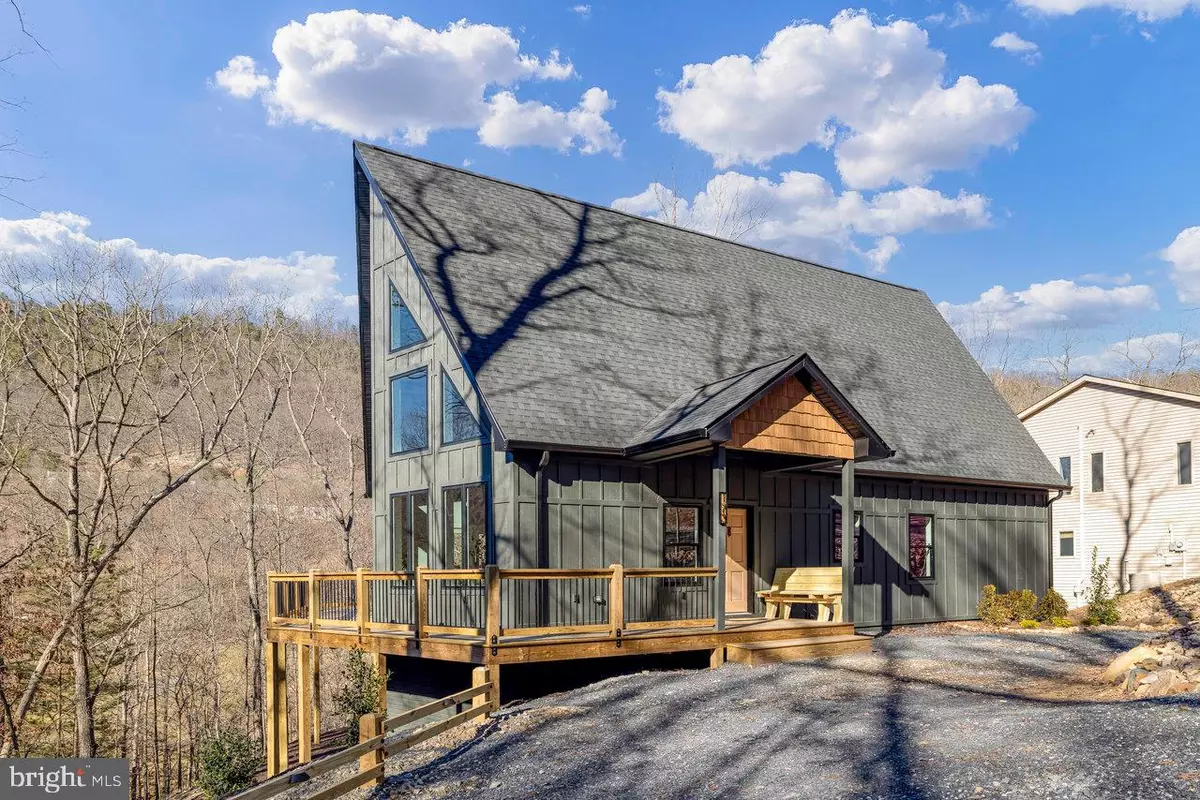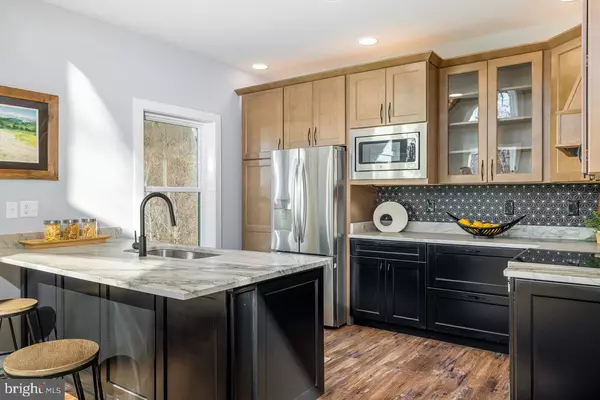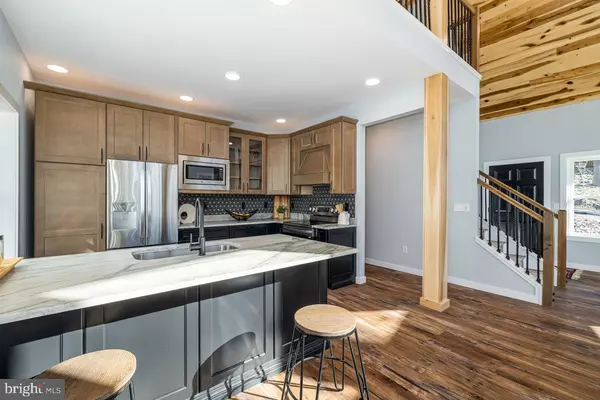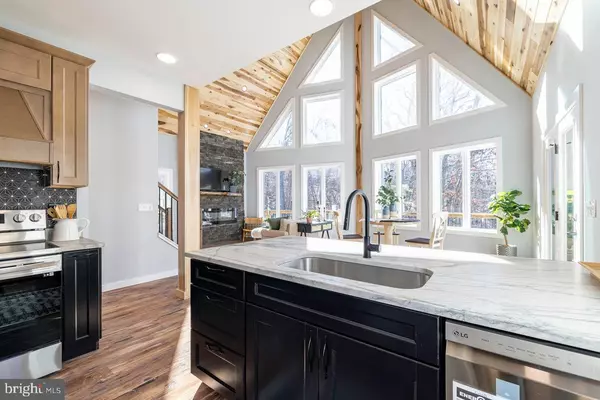$750,000
$750,000
For more information regarding the value of a property, please contact us for a free consultation.
5 Beds
4 Baths
3,291 SqFt
SOLD DATE : 03/06/2023
Key Details
Sold Price $750,000
Property Type Single Family Home
Sub Type Detached
Listing Status Sold
Purchase Type For Sale
Square Footage 3,291 sqft
Price per Sqft $227
Subdivision Massanutten
MLS Listing ID VARO2000710
Sold Date 03/06/23
Style Chalet
Bedrooms 5
Full Baths 4
HOA Fees $70/ann
HOA Y/N Y
Abv Grd Liv Area 1,893
Originating Board BRIGHT
Year Built 2022
Tax Year 2022
Lot Size 0.340 Acres
Acres 0.34
Property Description
**ALL OFFERS MUST BE SUBMITTED BY 4:30 p.m. Saturday January 14, 2023
Introducing a new chalet construction at Massanutten Resort with a lot of smart home features. The soaring 25' poplar ceilings and stone fireplace are enhanced by extensive windows that bath the home with natural light. Overlooking the golf course and just minutes from the slopes and multiple four season activities, this 5 bedroom 4 bath home with extra tall ceilings and TOTAL 3,291 sq. ft. living space, lends itself to be the perfect place to call home, a 2nd home for nice retreats or a great Airbnb. The flooring that guides you from room to room is "Lifeproof Heirloom Pine LVP"T which is a high grade luxury vinyl that is resistant to Scratches, Skid, Staining and most importantly it is waterproof!. The basement ceilings are 9' 10" and has full size windows on two sides with lots of natural light, 2 nice bedrooms and full bath and a large walkout onto a lower porch. Great large area for a family room, game room, office space, etc. \
Poplar Wood ceiling in great room and touches of poplar finishes throughout. Main level decking constructed to support jacuzzi/spa tub
There will be a Home Book with extensive info about this extraordinarily luxury home with a packet for potential new owners to take with them. On Friday, Jan 6th, there will be a "Broker Open" from 3:00 - 6:00 p.m. Must be a licensed agent to attend a Broker Open.
Public Open House on Sat & Sun January 7th and 8th. Saturday from 10:30 - 6:00 and Sun. 1:30 - 6:00 There will be a drawing for Two Snow Tub tickets for all who attend the Public Open. Drawing Sunday 8th at 6 p.m. PLEASE HELP...When attending any of the Open Houses mentioned, if you have a new or gently worn warm coat (any size), gloves, hats, etc., Bring them with you.
WINTER COAT DRIVE for a local non-profit . *** For every coat you bring, your name will go in for an extra chance for the 2 Snow Tubing tickets being given away.
Please do not be walking around property without a schedule showing or attending a Open House. Home has multiple security cameras installed. Seller offering 5 Year AHS Home Warranty & Year Resort Fee.
Location
State VA
County Rockingham
Area Rockingham Ne
Zoning R4
Direction South
Rooms
Other Rooms Bedroom 4, Bedroom 5, Great Room, Loft, Other, Utility Room, Bathroom 1, Bathroom 2, Bathroom 3
Basement Daylight, Full, Walkout Level, Other, Windows, Interior Access, Fully Finished, Full
Main Level Bedrooms 2
Interior
Interior Features Ceiling Fan(s), Combination Dining/Living, Efficiency, Entry Level Bedroom, Floor Plan - Open, Kitchen - Galley, Other
Hot Water Electric
Heating Forced Air, Heat Pump(s)
Cooling Heat Pump(s)
Fireplaces Number 1
Fireplaces Type Electric, Other
Equipment Built-In Microwave, Dishwasher, ENERGY STAR Dishwasher, ENERGY STAR Refrigerator, Icemaker, Stainless Steel Appliances, Range Hood, Oven/Range - Electric, Water Heater
Fireplace Y
Window Features Double Pane
Appliance Built-In Microwave, Dishwasher, ENERGY STAR Dishwasher, ENERGY STAR Refrigerator, Icemaker, Stainless Steel Appliances, Range Hood, Oven/Range - Electric, Water Heater
Heat Source Electric
Exterior
Exterior Feature Porch(es)
Water Access N
View Golf Course, Trees/Woods, Other
Roof Type Architectural Shingle
Accessibility None
Porch Porch(es)
Garage N
Building
Story 3
Foundation Concrete Perimeter, Passive Radon Mitigation, Other
Sewer Public Sewer
Water Public
Architectural Style Chalet
Level or Stories 3
Additional Building Above Grade, Below Grade
Structure Type 2 Story Ceilings,9'+ Ceilings,High,Wood Ceilings
New Construction Y
Schools
Elementary Schools Mcgaheysville
Middle Schools Elkton
High Schools Spotswood
School District Rockingham County Public Schools
Others
Senior Community No
Tax ID 112A2 1 129
Ownership Fee Simple
SqFt Source Estimated
Acceptable Financing Cash, Conventional, Other
Listing Terms Cash, Conventional, Other
Financing Cash,Conventional,Other
Special Listing Condition Standard
Read Less Info
Want to know what your home might be worth? Contact us for a FREE valuation!

Our team is ready to help you sell your home for the highest possible price ASAP

Bought with NOLAN RIGG • EXP REALTY LLC - FREDERICKSBURG
"My job is to find and attract mastery-based agents to the office, protect the culture, and make sure everyone is happy! "
tyronetoneytherealtor@gmail.com
4221 Forbes Blvd, Suite 240, Lanham, MD, 20706, United States






