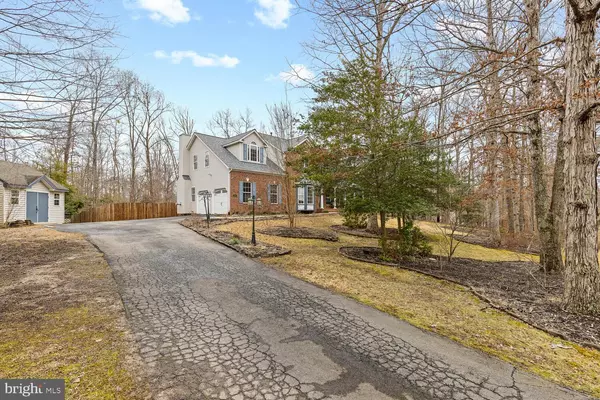$670,000
$675,000
0.7%For more information regarding the value of a property, please contact us for a free consultation.
4 Beds
4 Baths
3,519 SqFt
SOLD DATE : 03/09/2023
Key Details
Sold Price $670,000
Property Type Single Family Home
Sub Type Detached
Listing Status Sold
Purchase Type For Sale
Square Footage 3,519 sqft
Price per Sqft $190
Subdivision Windsor Forest
MLS Listing ID VAST2018152
Sold Date 03/09/23
Style Traditional,Colonial
Bedrooms 4
Full Baths 3
Half Baths 1
HOA Fees $4/ann
HOA Y/N Y
Abv Grd Liv Area 2,732
Originating Board BRIGHT
Year Built 1995
Annual Tax Amount $5,030
Tax Year 2022
Lot Size 5.704 Acres
Acres 5.7
Property Description
Open house canceled. Seller accepted an offer. Welcome home to this elegant brick-front colonial with a partial wrap porch on 5.7 acres in peaceful Windsor Forest. Fresh paint, upgraded flooring, and stylish updates make this home move-in ready!
The home is surrounded by mature trees providing the ultimate private retreat. Around the home you will find established flower beds with a variety of gorgeous blooms, fruit trees including: apple, plum and pear, and an amazing garden area already set up for this upcoming spring's planting.
Stepping inside the home tile floors greet you and stretch into the home office with a beautiful bay window that overlooks the front garden beds and private front yard.
Moving into the formal living and dining rooms you immediately notice the upgraded moldings, tray ceilings, decorative pillars, and stunning light fixture in the dining room. The formal living and dining rooms both offer beautiful dark bamboo flooring.
The upgraded kitchen is the ultimate chef's dream featuring granite counters, built-in glass cooktop with an elegant pot-filler, double wall ovens, oversized Samsung refrigerator, ample lighting, gorgeous upgraded cabinetry with slide outs and two pantries! The kitchen has access to the screened porch and opens to the step-down family room with decorative exposed beams and a gas fireplace.
Upstairs, the primary suite boasts bamboo flooring, vaulted ceiling with dormer window over a sitting/reading area, electric fireplace, walk-in closet, pocket doors. The ensuite bath is spa-like and offers a jetted tub, upgraded vanity, beautiful tile, chandelier lighting, and a glass-enclosed shower. There are three additional spacious bedrooms upstairs and a separate full bathroom with new tile floors, tile shower, and dual vanity.
The basement is mostly finished with a recreation room, bonus room that would make a great second office or craft room and an amazing bathroom that features an upgraded sink and a one of a kind tile shower!
Outside, the screened-in porch has stunning stone elements and a ceiling fan to make those beautiful Virginia summer evenings even better. Step out of the screened area to an open air section of the deck, perfect for grilling or stargazing.
There is a half acre fence area of the yard with privacy fencing and features an above-ground pool surrounded by decking, a pergola, and lush grass.
This amazing property offers a large private lot and beautiful scenery while still being convenient to shopping at Stafford Marketplace or Embrey Mill, Quantico base, and everything Stafford County has to offer. Come see why Stafford County is one of the most loved areas in central Virginia!
Location
State VA
County Stafford
Zoning A2
Rooms
Other Rooms Living Room, Dining Room, Primary Bedroom, Bedroom 2, Bedroom 3, Bedroom 4, Kitchen, Family Room, Bedroom 1, Office, Recreation Room, Bathroom 2, Bathroom 3, Primary Bathroom
Basement Heated, Improved, Interior Access, Outside Entrance, Partially Finished, Sump Pump, Walkout Stairs, Poured Concrete
Interior
Interior Features Attic, Crown Moldings, Family Room Off Kitchen, Kitchen - Gourmet, Pantry, Primary Bath(s), Solar Tube(s), Upgraded Countertops, Walk-in Closet(s), Wood Floors
Hot Water Propane, Tankless
Heating Heat Pump - Gas BackUp
Cooling Central A/C
Fireplaces Number 1
Fireplaces Type Gas/Propane
Equipment Cooktop, Cooktop - Down Draft, Dishwasher, Exhaust Fan, Extra Refrigerator/Freezer, Freezer, Oven - Double, Oven - Wall, Refrigerator, Stainless Steel Appliances, Washer, Water Heater - Tankless, Dryer
Fireplace Y
Window Features Bay/Bow
Appliance Cooktop, Cooktop - Down Draft, Dishwasher, Exhaust Fan, Extra Refrigerator/Freezer, Freezer, Oven - Double, Oven - Wall, Refrigerator, Stainless Steel Appliances, Washer, Water Heater - Tankless, Dryer
Heat Source Electric, Propane - Leased
Laundry Upper Floor, Lower Floor
Exterior
Exterior Feature Deck(s), Screened
Parking Features Garage - Side Entry, Garage Door Opener
Garage Spaces 6.0
Fence Wood
Pool Above Ground
Utilities Available Propane, Cable TV Available
Water Access N
Roof Type Architectural Shingle
Accessibility None
Porch Deck(s), Screened
Attached Garage 2
Total Parking Spaces 6
Garage Y
Building
Lot Description Front Yard, Landscaping, Partly Wooded, Private, Trees/Wooded
Story 3
Foundation Slab
Sewer On Site Septic, Septic < # of BR
Water Private, Well
Architectural Style Traditional, Colonial
Level or Stories 3
Additional Building Above Grade, Below Grade
Structure Type Dry Wall,Vaulted Ceilings,Tray Ceilings
New Construction N
Schools
Elementary Schools Rockhill
Middle Schools A.G. Wright
High Schools Mountain View
School District Stafford County Public Schools
Others
HOA Fee Include Common Area Maintenance
Senior Community No
Tax ID 18N 1 33
Ownership Fee Simple
SqFt Source Assessor
Acceptable Financing FHA, VA, Conventional
Listing Terms FHA, VA, Conventional
Financing FHA,VA,Conventional
Special Listing Condition Standard
Read Less Info
Want to know what your home might be worth? Contact us for a FREE valuation!

Our team is ready to help you sell your home for the highest possible price ASAP

Bought with Jennifer Lynn Herbert • Redfin Corporation
"My job is to find and attract mastery-based agents to the office, protect the culture, and make sure everyone is happy! "
tyronetoneytherealtor@gmail.com
4221 Forbes Blvd, Suite 240, Lanham, MD, 20706, United States






