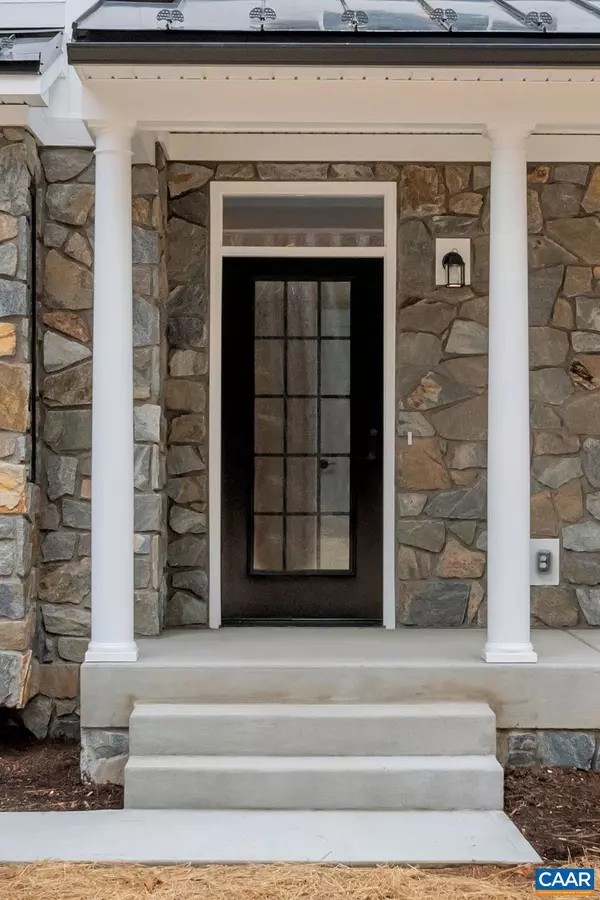$679,000
$679,000
For more information regarding the value of a property, please contact us for a free consultation.
4 Beds
4 Baths
2,966 SqFt
SOLD DATE : 03/09/2023
Key Details
Sold Price $679,000
Property Type Single Family Home
Sub Type Detached
Listing Status Sold
Purchase Type For Sale
Square Footage 2,966 sqft
Price per Sqft $228
Subdivision Fox Hollow
MLS Listing ID 630248
Sold Date 03/09/23
Style Colonial,Cottage
Bedrooms 4
Full Baths 3
Half Baths 1
HOA Y/N N
Abv Grd Liv Area 2,966
Originating Board CAAR
Year Built 2022
Tax Year 9999
Lot Size 2.570 Acres
Acres 2.57
Property Description
This home is framed and under construction! Completion before the end of 2022. Meade Construction home only 20 minutes to Charlottesville & 15 minutes to Zion Crossroads. Almost 3000 finished sq feet on two levels with a full unfinished basement for room to grow. This home is loaded w/upgrades. When entering you will enjoy all the natural light in the double foyer. The dining room leads into an open kitchen & family room. The kitchen has stainless steel gas range w/hood above, dishwasher, refrigerator, large island, pantry, recessed lighting, farm sink, stone countertops, white and black cabinets. Family room has a gas fireplace which leads to your 12x16 deck. 1st floor master w/ walk-in closet, tile shower, soaking tub & double vanities. The laundry room is right off the garage w/tons of space for shelving and folding/drying tables. Upstairs are 3 bedrooms which share 2 bathrooms. The upstairs family room is massive with double dormer bumpouts. The walkout basement has rough in for the future bathroom, bedroom and living room. The entire home will have luxury vinyl plank flooring. 2 zone bosch heat pumps. Construction is about to start with a completion date in fall of 2022. Hurry so you can make all your own selections.,Granite Counter,Painted Cabinets,Fireplace in Family Room
Location
State VA
County Fluvanna
Zoning A-1
Rooms
Other Rooms Dining Room, Primary Bedroom, Kitchen, Family Room, Foyer, Laundry, Primary Bathroom, Full Bath, Half Bath, Additional Bedroom
Basement Full, Interior Access, Outside Entrance, Rough Bath Plumb, Unfinished, Walkout Level, Windows
Main Level Bedrooms 1
Interior
Interior Features Walk-in Closet(s), WhirlPool/HotTub, Breakfast Area, Kitchen - Island, Pantry, Recessed Lighting, Entry Level Bedroom
Heating Heat Pump(s)
Cooling Heat Pump(s)
Flooring Ceramic Tile
Fireplaces Type Gas/Propane
Equipment Washer/Dryer Hookups Only, Dishwasher, Oven/Range - Gas, Refrigerator
Fireplace N
Window Features Low-E,Screens
Appliance Washer/Dryer Hookups Only, Dishwasher, Oven/Range - Gas, Refrigerator
Exterior
Parking Features Garage - Front Entry
Roof Type Architectural Shingle
Accessibility None
Garage N
Building
Story 2
Foundation Concrete Perimeter, Slab
Sewer Septic Exists
Water Well
Architectural Style Colonial, Cottage
Level or Stories 2
Additional Building Above Grade, Below Grade
Structure Type High,Vaulted Ceilings,Cathedral Ceilings
New Construction Y
Schools
Elementary Schools Central
Middle Schools Fluvanna
High Schools Fluvanna
School District Fluvanna County Public Schools
Others
Ownership Other
Security Features Smoke Detector
Special Listing Condition Standard
Read Less Info
Want to know what your home might be worth? Contact us for a FREE valuation!

Our team is ready to help you sell your home for the highest possible price ASAP

Bought with YVETTE OKROS • AVENUE REALTY, LLC
"My job is to find and attract mastery-based agents to the office, protect the culture, and make sure everyone is happy! "
tyronetoneytherealtor@gmail.com
4221 Forbes Blvd, Suite 240, Lanham, MD, 20706, United States






