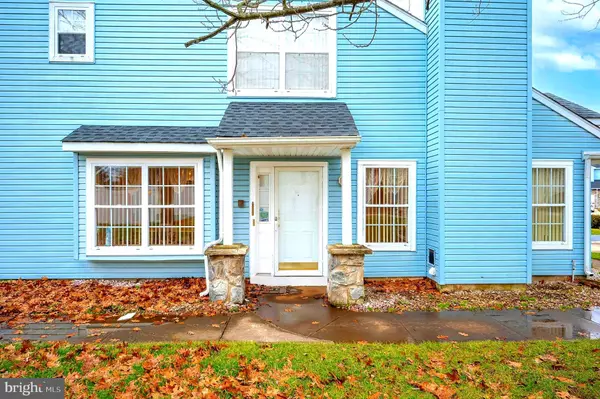$219,540
$214,900
2.2%For more information regarding the value of a property, please contact us for a free consultation.
2 Beds
3 Baths
1,666 SqFt
SOLD DATE : 02/28/2023
Key Details
Sold Price $219,540
Property Type Townhouse
Sub Type End of Row/Townhouse
Listing Status Sold
Purchase Type For Sale
Square Footage 1,666 sqft
Price per Sqft $131
Subdivision Parkside Mews
MLS Listing ID NJCD2041500
Sold Date 02/28/23
Style Contemporary
Bedrooms 2
Full Baths 2
Half Baths 1
HOA Y/N N
Abv Grd Liv Area 1,666
Originating Board BRIGHT
Year Built 1991
Annual Tax Amount $5,198
Tax Year 2022
Lot Size 3,415 Sqft
Acres 0.08
Lot Dimensions 24.58 x 139.00
Property Description
If you want a private home in a vibrant neighborhood, then this beautiful move-in ready 2 bedroom, 2.5 bath townhome in a cul-de-sac is perfect for you. Step inside to a spacious floor plan with large cathedral ceiling living room with enclosed gas fireplace and marble hearth. The kitchen features a breakfast bar and includes name-brand and stainless steel appliances (Whirlpool). Big bedrooms have lots of closet space and the primary bedroom and attached bathroom features a large whirlpool tub and separate shower.
Bonus room! The loft overlooks the den and easily converts to an office or 3rd bedroom.
Discover a backyard oasis on your large covered deck and a ton of room to run and play. Or simply sit quietly and find peace imagining yourself in the wooded area stretched out to the horizon.
The one-car garage comes with a remote, and an EXTRA shed for storage out back. Live minutes away from shopping, restaurants and all major roads, plus a short drive to Philly, the shore and NYC...this one has it all. Don't miss out, make an offer before it's gone!
P.S. Owner offers a home warranty, but only if you buy this gorgeous home.
Location
State NJ
County Camden
Area Winslow Twp (20436)
Zoning RL
Direction North
Interior
Interior Features Breakfast Area, Built-Ins, Ceiling Fan(s), Dining Area, Family Room Off Kitchen, Floor Plan - Traditional, Formal/Separate Dining Room, Intercom, Primary Bath(s), Pantry, Skylight(s), Soaking Tub, WhirlPool/HotTub, Window Treatments
Hot Water Natural Gas
Heating Forced Air
Cooling Central A/C
Flooring Ceramic Tile, Hardwood
Fireplaces Number 1
Fireplaces Type Fireplace - Glass Doors, Gas/Propane
Equipment Built-In Microwave, Oven/Range - Electric, Dryer - Front Loading, Washer, Dishwasher, Stainless Steel Appliances, Refrigerator
Furnishings Partially
Fireplace Y
Appliance Built-In Microwave, Oven/Range - Electric, Dryer - Front Loading, Washer, Dishwasher, Stainless Steel Appliances, Refrigerator
Heat Source Natural Gas
Laundry Dryer In Unit, Has Laundry, Lower Floor, Main Floor, Washer In Unit
Exterior
Exterior Feature Deck(s), Roof
Parking Features Garage Door Opener, Garage - Front Entry, Built In, Covered Parking, Additional Storage Area, Inside Access
Garage Spaces 1.0
Fence Privacy
Water Access N
View Trees/Woods, Street
Accessibility Level Entry - Main
Porch Deck(s), Roof
Attached Garage 1
Total Parking Spaces 1
Garage Y
Building
Lot Description Open
Story 2
Foundation Crawl Space
Sewer Public Sewer
Water Public
Architectural Style Contemporary
Level or Stories 2
Additional Building Above Grade, Below Grade
New Construction N
Schools
School District Winslow Township Public Schools
Others
Pets Allowed Y
Senior Community No
Tax ID 36-01302 01-00027
Ownership Fee Simple
SqFt Source Assessor
Security Features Smoke Detector,Intercom
Acceptable Financing Cash, Conventional, FHA, FHA 203(b), VA, Private
Horse Property N
Listing Terms Cash, Conventional, FHA, FHA 203(b), VA, Private
Financing Cash,Conventional,FHA,FHA 203(b),VA,Private
Special Listing Condition Standard
Pets Allowed No Pet Restrictions
Read Less Info
Want to know what your home might be worth? Contact us for a FREE valuation!

Our team is ready to help you sell your home for the highest possible price ASAP

Bought with Andrew G. Weintraub • EXP Realty, LLC
"My job is to find and attract mastery-based agents to the office, protect the culture, and make sure everyone is happy! "
tyronetoneytherealtor@gmail.com
4221 Forbes Blvd, Suite 240, Lanham, MD, 20706, United States






