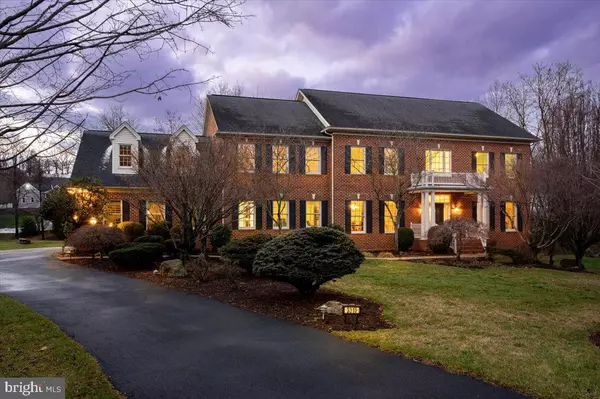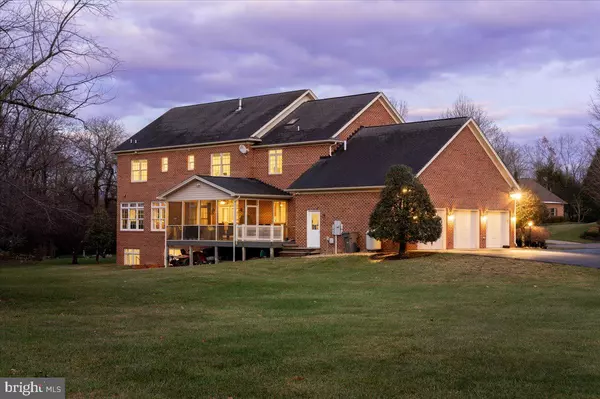$900,000
$922,000
2.4%For more information regarding the value of a property, please contact us for a free consultation.
5 Beds
5 Baths
6,526 SqFt
SOLD DATE : 03/10/2023
Key Details
Sold Price $900,000
Property Type Single Family Home
Sub Type Detached
Listing Status Sold
Purchase Type For Sale
Square Footage 6,526 sqft
Price per Sqft $137
Subdivision Lake Pointe
MLS Listing ID VARO2000642
Sold Date 03/10/23
Style Traditional
Bedrooms 5
Full Baths 4
Half Baths 1
HOA Y/N N
Abv Grd Liv Area 4,576
Originating Board BRIGHT
Year Built 2002
Annual Tax Amount $5,975
Tax Year 2022
Lot Size 1.208 Acres
Acres 1.21
Property Description
A HUGE stately executive home fully enveloped in brick that quietly proclaims: WE ARE FAMILY. Low maintenance, awesome level 1.2 acres, quiet cul-de-sac lot in popular Lake Pointe. A healthy, happy family grew here where lasting memories were made at the kitchen island, open concept great room, and music room. High quality workmanship by Crummett. True hardwood, two optional offices on main floor. Two-story grand foyer enhanced by natural light. Primary bedroom fireplace, lounge, tray ceiling. 5-7 bedroom potential. Lower level for more family fun: media/theatre room, gym, game room, bedroom and full bath offers potential for in-law suite. Screen porch and private back yard with firepit. Triple oversized garage. All in lovely neighborhood on Lake Shenandoah along the VA Birding and Wildlife Trail with endless walking, strolling, biking and scooting opportunities.
Location
State VA
County Rockingham
Area Rockingham Se
Zoning R1
Rooms
Other Rooms Living Room, Dining Room, Bedroom 5, Kitchen, Family Room, Foyer, Breakfast Room, Exercise Room, Great Room, Laundry, Mud Room, Office, Media Room, Conservatory Room, Full Bath, Half Bath
Basement Daylight, Partial, Full, Heated, Interior Access, Outside Entrance, Sump Pump, Windows
Interior
Interior Features Breakfast Area, Built-Ins, Butlers Pantry, Ceiling Fan(s), Crown Moldings, Dining Area, Floor Plan - Open, Recessed Lighting, Skylight(s), Soaking Tub, Stall Shower, Upgraded Countertops, Walk-in Closet(s), Wood Floors
Hot Water Electric
Heating Heat Pump(s)
Cooling Central A/C
Flooring Ceramic Tile, Hardwood, Partially Carpeted
Fireplaces Number 2
Fireplaces Type Gas/Propane
Equipment Built-In Range, Central Vacuum, Cooktop, Dishwasher, Disposal, Oven - Double, Oven - Self Cleaning, Oven - Wall, Refrigerator, Water Heater
Furnishings No
Fireplace Y
Window Features Double Hung,Insulated,Low-E,Palladian,Screens,Skylights
Appliance Built-In Range, Central Vacuum, Cooktop, Dishwasher, Disposal, Oven - Double, Oven - Self Cleaning, Oven - Wall, Refrigerator, Water Heater
Heat Source Electric
Laundry Main Floor
Exterior
Exterior Feature Porch(es), Screened
Parking Features Garage - Side Entry, Garage Door Opener, Oversized
Garage Spaces 9.0
Water Access N
Roof Type Composite
Accessibility None
Porch Porch(es), Screened
Attached Garage 3
Total Parking Spaces 9
Garage Y
Building
Lot Description Backs to Trees, Cleared, Cul-de-sac, Front Yard, Landscaping
Story 2
Foundation Wood
Sewer Public Sewer
Water Public
Architectural Style Traditional
Level or Stories 2
Additional Building Above Grade, Below Grade
Structure Type 9'+ Ceilings
New Construction N
Schools
Elementary Schools Peak View
Middle Schools Montevideo
High Schools Spotswood
School District Rockingham County Public Schools
Others
Senior Community No
Tax ID 125J 2 31
Ownership Fee Simple
SqFt Source Assessor
Security Features Security System
Special Listing Condition Standard
Read Less Info
Want to know what your home might be worth? Contact us for a FREE valuation!

Our team is ready to help you sell your home for the highest possible price ASAP

Bought with Non Member • Non Subscribing Office
"My job is to find and attract mastery-based agents to the office, protect the culture, and make sure everyone is happy! "
tyronetoneytherealtor@gmail.com
4221 Forbes Blvd, Suite 240, Lanham, MD, 20706, United States






