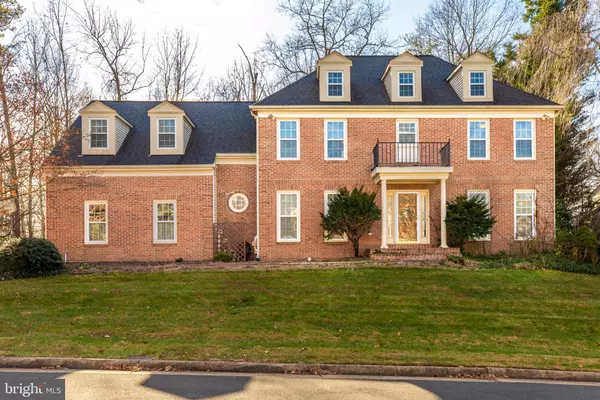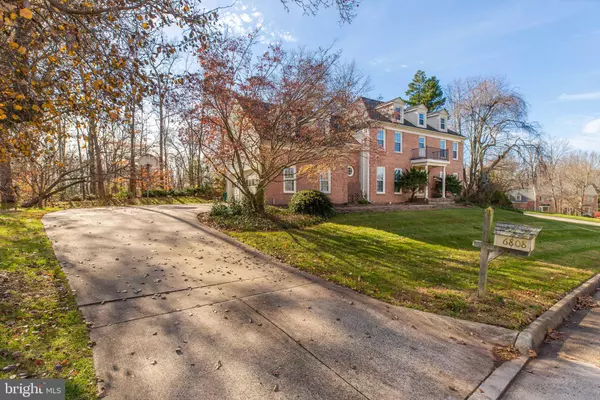$835,000
$875,000
4.6%For more information regarding the value of a property, please contact us for a free consultation.
4 Beds
4 Baths
4,066 SqFt
SOLD DATE : 03/13/2023
Key Details
Sold Price $835,000
Property Type Single Family Home
Sub Type Detached
Listing Status Sold
Purchase Type For Sale
Square Footage 4,066 sqft
Price per Sqft $205
Subdivision Compton Heights
MLS Listing ID VAFX2104456
Sold Date 03/13/23
Style Colonial
Bedrooms 4
Full Baths 3
Half Baths 1
HOA Fees $30
HOA Y/N Y
Abv Grd Liv Area 3,066
Originating Board BRIGHT
Year Built 1989
Annual Tax Amount $9,551
Tax Year 2022
Lot Size 0.576 Acres
Acres 0.58
Property Description
**Beautiful Colonial Cozy home sitting on 0.5 Acre lot in Compton Heights backing to woods**** Featuring over 4,000 finished square foot on 3 levels, 4 Bedrooms+ Den & 3.5 Bathrooms and 2-Car Sideload Garages*** 2 story Foyer welcomes you***All updated kitchen w/ bay window , Countertops, cabinets, S.S appliances, Double ovens, new windows & new roof installed in last 3years**The Two story Family Room w/ Wood burning Fireplace, Sliding Doors lead to the Rear Deck overlooking wooded yard. The Main Level & upstairs all hardwood floors, Extensive Molding, Library w/Bay Window. Master Bedroom w/ Sit Rm & Updated Bathrooms, deep walk in closet *** Fully finished basement w/ Den & full bathroom, recently updated basement*** 2 Refrigerators in Dinning room- DO NOT CONVEY***Seller needs rent back
Location
State VA
County Fairfax
Zoning 131
Rooms
Other Rooms Living Room, Dining Room, Sitting Room, Kitchen, Family Room, Den, Library, Breakfast Room, 2nd Stry Fam Ovrlk, Laundry, Recreation Room, Utility Room, Full Bath
Basement Fully Finished, Interior Access, Space For Rooms
Interior
Interior Features Breakfast Area, Crown Moldings, Dining Area, Family Room Off Kitchen, Floor Plan - Open, Kitchen - Gourmet, Kitchen - Island, Kitchen - Table Space, Soaking Tub, Tub Shower, Walk-in Closet(s), Wood Floors
Hot Water Natural Gas
Heating Heat Pump(s)
Cooling Central A/C
Fireplaces Number 1
Equipment Built-In Range, Dishwasher, Dryer, Dryer - Front Loading, Exhaust Fan, Microwave, Oven - Double, Stainless Steel Appliances, Washer - Front Loading
Appliance Built-In Range, Dishwasher, Dryer, Dryer - Front Loading, Exhaust Fan, Microwave, Oven - Double, Stainless Steel Appliances, Washer - Front Loading
Heat Source Natural Gas
Exterior
Parking Features Garage - Side Entry, Garage Door Opener
Garage Spaces 2.0
Water Access N
View Trees/Woods
Accessibility Other
Attached Garage 2
Total Parking Spaces 2
Garage Y
Building
Story 3
Foundation Other
Sewer Public Sewer
Water Public
Architectural Style Colonial
Level or Stories 3
Additional Building Above Grade, Below Grade
New Construction N
Schools
High Schools Centreville
School District Fairfax County Public Schools
Others
Senior Community No
Tax ID 0742 04 0056
Ownership Fee Simple
SqFt Source Assessor
Special Listing Condition Standard
Read Less Info
Want to know what your home might be worth? Contact us for a FREE valuation!

Our team is ready to help you sell your home for the highest possible price ASAP

Bought with Munirshah Dellawar • Samson Properties
"My job is to find and attract mastery-based agents to the office, protect the culture, and make sure everyone is happy! "
tyronetoneytherealtor@gmail.com
4221 Forbes Blvd, Suite 240, Lanham, MD, 20706, United States






