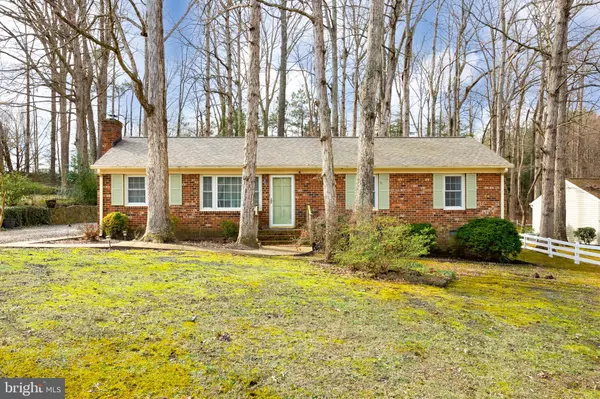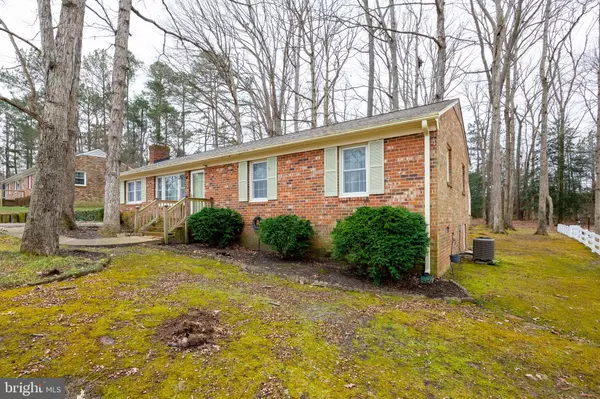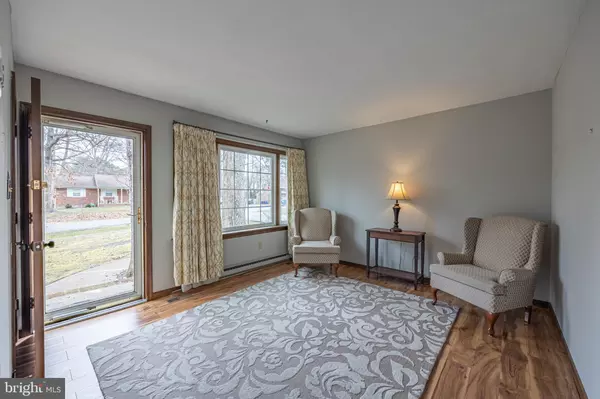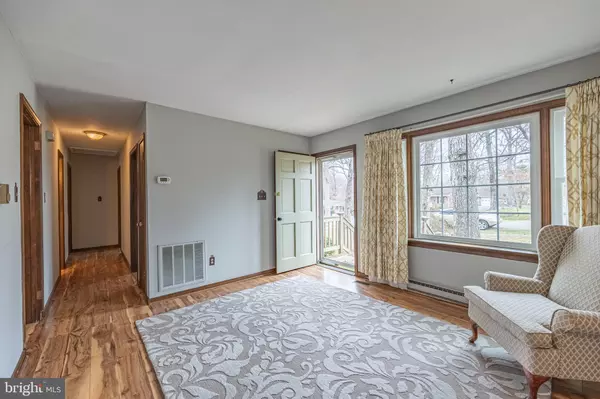$299,950
$284,950
5.3%For more information regarding the value of a property, please contact us for a free consultation.
3 Beds
2 Baths
1,325 SqFt
SOLD DATE : 03/14/2023
Key Details
Sold Price $299,950
Property Type Single Family Home
Sub Type Detached
Listing Status Sold
Purchase Type For Sale
Square Footage 1,325 sqft
Price per Sqft $226
Subdivision None Available
MLS Listing ID VACF2000374
Sold Date 03/14/23
Style Ranch/Rambler
Bedrooms 3
Full Baths 2
HOA Y/N N
Abv Grd Liv Area 1,325
Originating Board BRIGHT
Year Built 1977
Annual Tax Amount $2,122
Tax Year 2022
Lot Size 0.300 Acres
Acres 0.3
Property Description
Nestled Among Mature Hardwoods on a Charming Cul de Sac, This 3 Bedroom, 2 Full Bath Brick Ranch Has Been Lovingly Maintained! Recent Updates Include: Roof and Gutters with Leaf Guards (2019); Brand New Windows and New Flooring Throughout; Bathroom Fixtures in Both Baths Updated Within the Last Several Years! Heat Pump Replaced Approximately 8 Years Ago!
Wrapped in Beautiful Wainscoting and Crown Molding, the Family Room With Raised Hearth Brick Fireplace is Warm and Inviting, as is the Huge Country Kitchen With Chair Railing and Solid Wood Cabinets!
Boasting Both a Rear Deck and Patio, There Is Ample Space For Outdoor Enjoyment, and the Large, Shaded Yard Features a Fully Electrified Garage/Workshop - Also With Newer Roof!
This Lovely Property Feels Like Home From the Moment You Walk Through the Door!
Location
State VA
County Chesterfield
Zoning R12
Rooms
Main Level Bedrooms 3
Interior
Hot Water Electric
Heating Heat Pump - Electric BackUp
Cooling Central A/C
Flooring Engineered Wood
Fireplaces Number 1
Fireplaces Type Brick, Insert
Equipment Dishwasher, Disposal, Dryer, Oven/Range - Electric, Refrigerator, Washer
Fireplace Y
Window Features Replacement
Appliance Dishwasher, Disposal, Dryer, Oven/Range - Electric, Refrigerator, Washer
Heat Source Electric
Laundry Main Floor
Exterior
Parking Features Additional Storage Area, Other
Garage Spaces 1.0
Utilities Available Electric Available
Water Access N
Roof Type Composite
Accessibility None
Total Parking Spaces 1
Garage Y
Building
Story 1
Foundation Block
Sewer Public Sewer
Water Public
Architectural Style Ranch/Rambler
Level or Stories 1
Additional Building Above Grade, Below Grade
New Construction N
Schools
Elementary Schools Evergreen
Middle Schools Swift Creek
High Schools Clover Hill
School District Chesterfield County Public Schools
Others
Pets Allowed Y
Senior Community No
Tax ID 744685075400000
Ownership Fee Simple
SqFt Source Estimated
Special Listing Condition Standard
Pets Allowed No Pet Restrictions
Read Less Info
Want to know what your home might be worth? Contact us for a FREE valuation!

Our team is ready to help you sell your home for the highest possible price ASAP

Bought with Non Member • Non Subscribing Office
"My job is to find and attract mastery-based agents to the office, protect the culture, and make sure everyone is happy! "
tyronetoneytherealtor@gmail.com
4221 Forbes Blvd, Suite 240, Lanham, MD, 20706, United States






