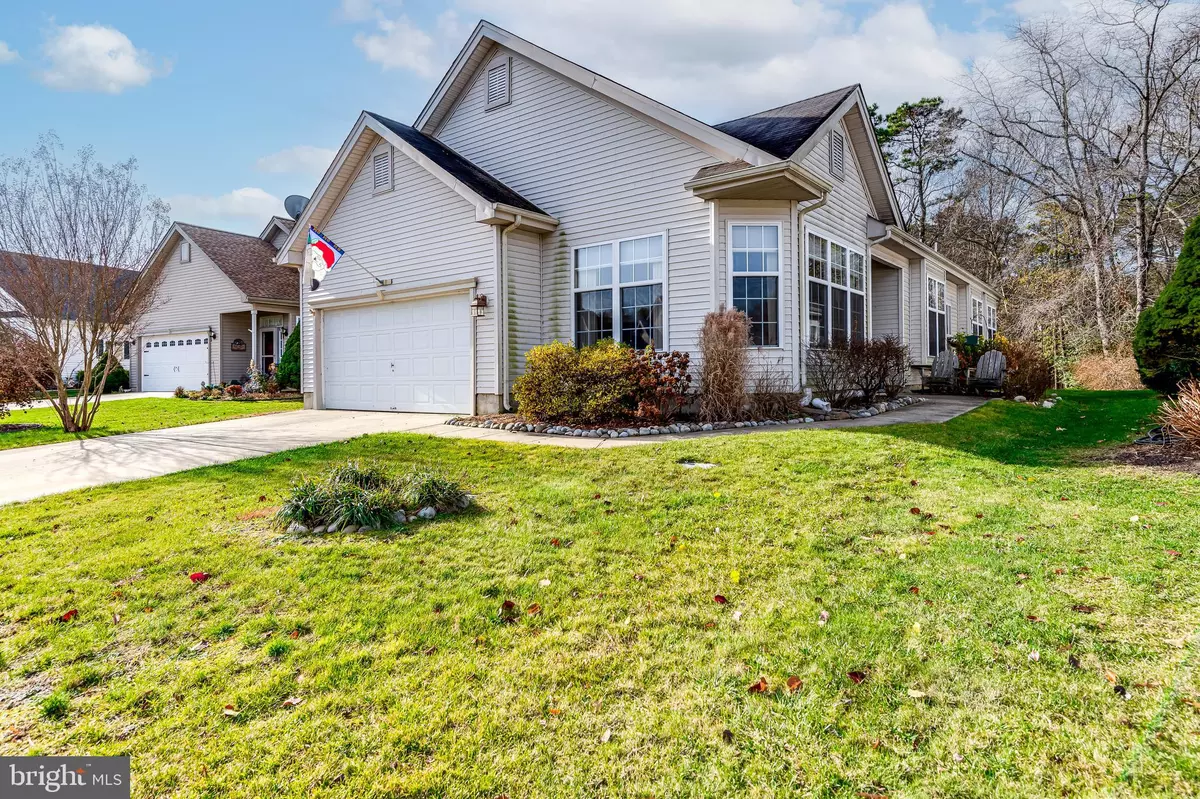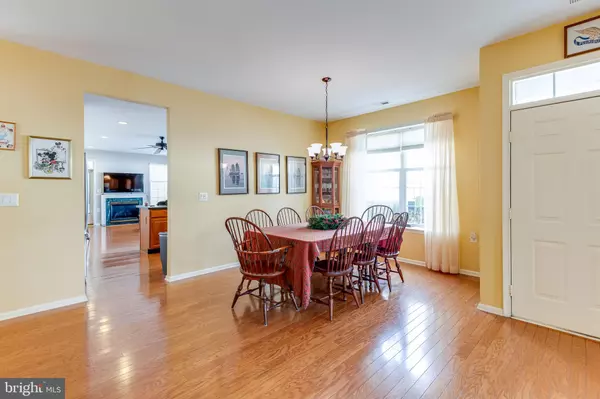$385,000
$385,000
For more information regarding the value of a property, please contact us for a free consultation.
3 Beds
3 Baths
2,051 SqFt
SOLD DATE : 03/15/2023
Key Details
Sold Price $385,000
Property Type Single Family Home
Sub Type Detached
Listing Status Sold
Purchase Type For Sale
Square Footage 2,051 sqft
Price per Sqft $187
Subdivision Leisuretowne
MLS Listing ID NJBL2037884
Sold Date 03/15/23
Style Ranch/Rambler,Loft with Bedrooms
Bedrooms 3
Full Baths 3
HOA Fees $88/mo
HOA Y/N Y
Abv Grd Liv Area 2,051
Originating Board BRIGHT
Year Built 2001
Annual Tax Amount $6,598
Tax Year 2022
Lot Size 5,750 Sqft
Acres 0.13
Lot Dimensions 50.00 x 115.00
Property Description
This is exactly what you have been waiting for!! A Bright and Airy GAS Laurelton Model w/Loft! There is so much to Love about this 2,051 Sq. Ft. home that offers that hard-to-find 3rd Bedroom Loft w/Dedicated Full Bath. Let's start as you pull up and notice that "Must Have" Two-Car Garage w/Double Concrete Driveway. Walking up the Side Entrance Pathway and through the Front Door, your eyes immediately notice the Gleaming Hardwood Floors that are Accentuated by the Brightness an Airiness of this home. Windows are Plentiful throughout! The Formal Dining area can easily Accommodate the ALL of your Family and Guests. What is Great about this home is the Fabulous Flow. Speaking of which, we move from the Dining Room into a Large Kitchen with an Abundance of Wooden Oak Cabinet Space and an Island that allows for Preparation/Serving. You're always part of the action because it opens up to a Large Family Room, which also Boasts a Gas Fireplace and Views of a Woodlands. Take notice of the Deep, Boxed Windows (which are Throughout) offer Sill Space for Plants or Decorative items. Recessed Lighting adds that Special Touch. If you want more of those Wooded Views, Travel through to your Screened in Porch to admire the Abundant Flora and Fauna. A Wonderful Place to Unwind while watching Birds and the Wildlife meandering by. A Paver Grilling Area is right outside for Convenience! Can it get any Better?? It sure Can!! Let's now move to the other Features of this Home...We go up the Stairs, through a Sliding Barn Door to a 16 x 13 LOFT (3rd Bedroom/Office/Craft or Exercise Room) that has a Dedicated Bathroom with a Walk-in Shower Stall. Off the Bathroom is the Mechanical Room (Gas Heater and Water Heater). Back on the Main Level, there's more Bright and Airy Space to Discover. A Large Primary Bedroom with Not One, but Two Closets and a Dedicated Bathroom with Soaker Tub, Double Sink Vanity and Walk-in Shower Stall makes this an Oasis after a long day of Entertaining! Equally Light and Bright are the Second Bedroom (which has Luxury Vinyl Flooring) and Main Bathroom with Transom Window. The Laundry/Mud Room is Equally Enjoyable and Facilitates all your Laundering needs and Includes a Utility Tub. Talk about Convenient, speaking of which...How about that Inside Entrance to the Two-Car Garage?? Pull-down Stairs with Flooring above for even more Storage! This home has many updates, such as a Newer Gas HVAC System, Water Heater, Refrigerator, Carpeting on Stairs and in Loft, Hardwood Floors in Living and Primary Bedroom! This home offers features for those who need a little assistance, such as a Grab Bars and a Ramp from the Garage into the house. Home is wired for a Generator. There is an Automatic Sprinkler System and the home has Ceiling Fans Throughout, Six-Panel Doors w/Lever Handles, to name a few. If you Appreciate Brightness, Open Floor Space, Flexibility, Quality and Value....this Home is All for You!!.
Location
State NJ
County Burlington
Area Southampton Twp (20333)
Zoning RDPL
Rooms
Other Rooms Living Room, Dining Room, Primary Bedroom, Bedroom 2, Bedroom 3, Kitchen, Family Room, Laundry, Bathroom 1, Bathroom 2, Bathroom 3, Screened Porch
Main Level Bedrooms 2
Interior
Interior Features Carpet, Ceiling Fan(s), Family Room Off Kitchen, Floor Plan - Open, Formal/Separate Dining Room, Kitchen - Island, Pantry, Recessed Lighting, Stall Shower, Tub Shower, Walk-in Closet(s), Window Treatments, Wood Floors
Hot Water Natural Gas
Heating Forced Air
Cooling Central A/C, Ceiling Fan(s)
Flooring Carpet, Ceramic Tile, Hardwood, Vinyl
Fireplaces Number 1
Fireplaces Type Gas/Propane, Marble
Equipment Built-In Microwave, Dishwasher, Oven/Range - Gas, Refrigerator, Water Heater, Disposal, Dryer - Electric, Dryer - Front Loading, Washer
Fireplace Y
Window Features Double Hung
Appliance Built-In Microwave, Dishwasher, Oven/Range - Gas, Refrigerator, Water Heater, Disposal, Dryer - Electric, Dryer - Front Loading, Washer
Heat Source Natural Gas
Laundry Main Floor
Exterior
Exterior Feature Patio(s), Enclosed, Screened
Parking Features Garage - Front Entry, Inside Access
Garage Spaces 4.0
Utilities Available Cable TV, Under Ground
Amenities Available Billiard Room, Club House, Community Center, Exercise Room, Fitness Center, Game Room, Jog/Walk Path, Lake, Library, Meeting Room, Party Room, Picnic Area, Pool - Outdoor, Putting Green, Retirement Community, Security, Shuffleboard, Swimming Pool, Transportation Service, Water/Lake Privileges, Bike Trail, Common Grounds, Non-Lake Recreational Area, Recreational Center, Tennis Courts
Water Access N
View Trees/Woods
Roof Type Shingle
Street Surface Paved
Accessibility Grab Bars Mod, 32\"+ wide Doors, 36\"+ wide Halls, >84\" Garage Door, Doors - Lever Handle(s), Doors - Swing In, Ramp - Main Level
Porch Patio(s), Enclosed, Screened
Road Frontage Boro/Township
Attached Garage 2
Total Parking Spaces 4
Garage Y
Building
Lot Description Backs to Trees, Front Yard, Landscaping, Level, Rear Yard, SideYard(s), Trees/Wooded
Story 1.5
Foundation Slab
Sewer Public Sewer
Water Public
Architectural Style Ranch/Rambler, Loft with Bedrooms
Level or Stories 1.5
Additional Building Above Grade, Below Grade
Structure Type 9'+ Ceilings,Dry Wall
New Construction N
Schools
School District Southampton Township Public Schools
Others
Pets Allowed Y
HOA Fee Include Bus Service,Common Area Maintenance,Health Club,Pool(s),Recreation Facility
Senior Community Yes
Age Restriction 55
Tax ID 33-02702 72-00089
Ownership Fee Simple
SqFt Source Assessor
Acceptable Financing Cash, Conventional, FHA, USDA, VA
Listing Terms Cash, Conventional, FHA, USDA, VA
Financing Cash,Conventional,FHA,USDA,VA
Special Listing Condition Standard
Pets Allowed Cats OK, Dogs OK, Number Limit
Read Less Info
Want to know what your home might be worth? Contact us for a FREE valuation!

Our team is ready to help you sell your home for the highest possible price ASAP

Bought with Edward A Gurley • Jason Mitchell Real Estate New York, LLC
"My job is to find and attract mastery-based agents to the office, protect the culture, and make sure everyone is happy! "
tyronetoneytherealtor@gmail.com
4221 Forbes Blvd, Suite 240, Lanham, MD, 20706, United States






