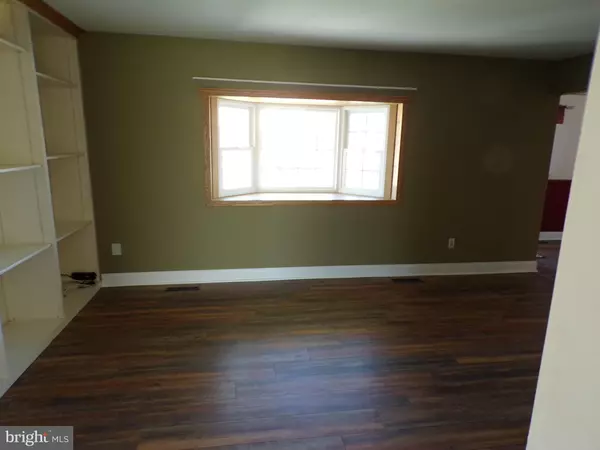$419,900
$419,900
For more information regarding the value of a property, please contact us for a free consultation.
4 Beds
3 Baths
2,675 SqFt
SOLD DATE : 03/17/2023
Key Details
Sold Price $419,900
Property Type Single Family Home
Sub Type Detached
Listing Status Sold
Purchase Type For Sale
Square Footage 2,675 sqft
Price per Sqft $156
Subdivision Salem Woods
MLS Listing ID DENC2034520
Sold Date 03/17/23
Style Colonial
Bedrooms 4
Full Baths 2
Half Baths 1
HOA Y/N N
Abv Grd Liv Area 2,175
Originating Board BRIGHT
Year Built 1988
Annual Tax Amount $3,476
Tax Year 2022
Lot Size 6,970 Sqft
Acres 0.16
Lot Dimensions 70X100
Property Description
Welcome to 4 Woodie Drive in highly sought after Salem Woods. Only a handful of houses on this quiet cul-de-sac keeps traffic to a minimum and pride of ownership at a high level. Pull up to the inviting yard and you will notice an oversized concrete driveway with walkways from the driveway to both the front and side doors. A few steps up onto the concrete front porch and you see plenty of room to enjoy your morning coffee. Enter the house and see access to everywhere from the foyer. To the right is the living room complete with bay window. To the left is the cozier den for television, reading or even set up a desk for school work. Straight ahead is the large eat in kitchen with plenty of counterspace, cabinetry and also allows for a large family table. Two pantries are placed within steps of the chef's playground. The kitchen has a sliding glass door that exits to the backyard deck. Outdoor entertaining is a must with space for lots of seating and tables. The shed out back keeps some adult toys out of the garage allowing your car to always stay comfortably inside. Coming in from the garage leads to a half bath and laundry room on the main floor. On the other side of the kitchen is the dining room with access to the back yard as well.
Upstairs you will see the primary bedroom and bathroom to the left with a nice sized walk in closet. The other side of the upstairs consists of 3 additional bedrooms and a full bathroom to share which has a huge soaking tub.
Heading down to the basement you will find your utilities and storage on one side and a uniquely finished room which can be separated by three moveable walls. Make an office, classroom or your own video studio. You can simply wall off half of the side for one purpose and the other half for something different.
Location
State DE
County New Castle
Area Newark/Glasgow (30905)
Zoning NC6.5
Direction Northwest
Rooms
Other Rooms Living Room, Dining Room, Primary Bedroom, Bedroom 2, Bedroom 3, Kitchen, Family Room, Basement, Bedroom 1, Laundry, Bathroom 1, Primary Bathroom, Half Bath
Basement Full, Partially Finished
Interior
Interior Features Primary Bath(s), Butlers Pantry, Ceiling Fan(s), Stall Shower, Kitchen - Eat-In
Hot Water Electric
Heating Heat Pump - Electric BackUp, Forced Air, Programmable Thermostat
Cooling Central A/C
Flooring Wood, Fully Carpeted, Vinyl, Laminate Plank
Equipment Built-In Range, Oven - Self Cleaning, Dishwasher, Refrigerator, Disposal, Washer - Front Loading, Water Heater, Dryer - Front Loading
Furnishings No
Fireplace N
Window Features Bay/Bow,Double Pane,Screens,Vinyl Clad
Appliance Built-In Range, Oven - Self Cleaning, Dishwasher, Refrigerator, Disposal, Washer - Front Loading, Water Heater, Dryer - Front Loading
Heat Source Electric
Laundry Main Floor, Dryer In Unit, Washer In Unit
Exterior
Exterior Feature Deck(s)
Parking Features Inside Access, Garage Door Opener
Garage Spaces 5.0
Fence Other
Utilities Available Cable TV, Phone Available
Water Access N
View Pasture, Street
Roof Type Pitched,Shingle
Street Surface Black Top
Accessibility None
Porch Deck(s)
Road Frontage City/County
Attached Garage 1
Total Parking Spaces 5
Garage Y
Building
Lot Description Cul-de-sac, Level, Front Yard, Rear Yard
Story 2
Foundation Brick/Mortar, Concrete Perimeter
Sewer Public Sewer
Water Public
Architectural Style Colonial
Level or Stories 2
Additional Building Above Grade, Below Grade
New Construction N
Schools
Elementary Schools Marshall
Middle Schools Kirk
High Schools Christiana
School District Christina
Others
Pets Allowed Y
HOA Fee Include Common Area Maintenance,Snow Removal
Senior Community No
Tax ID 09-040.20-138
Ownership Fee Simple
SqFt Source Estimated
Acceptable Financing Conventional, VA, FHA 203(b)
Horse Property N
Listing Terms Conventional, VA, FHA 203(b)
Financing Conventional,VA,FHA 203(b)
Special Listing Condition Standard
Pets Allowed No Pet Restrictions
Read Less Info
Want to know what your home might be worth? Contact us for a FREE valuation!

Our team is ready to help you sell your home for the highest possible price ASAP

Bought with Thomas Riccio • RE/MAX Point Realty

"My job is to find and attract mastery-based agents to the office, protect the culture, and make sure everyone is happy! "
tyronetoneytherealtor@gmail.com
4221 Forbes Blvd, Suite 240, Lanham, MD, 20706, United States






