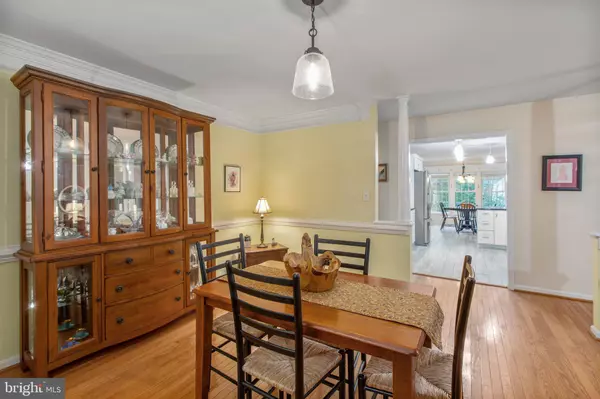$526,250
$519,900
1.2%For more information regarding the value of a property, please contact us for a free consultation.
4 Beds
4 Baths
2,664 SqFt
SOLD DATE : 03/17/2023
Key Details
Sold Price $526,250
Property Type Single Family Home
Sub Type Detached
Listing Status Sold
Purchase Type For Sale
Square Footage 2,664 sqft
Price per Sqft $197
Subdivision South Woods
MLS Listing ID VASP2014980
Sold Date 03/17/23
Style Ranch/Rambler,Cape Cod
Bedrooms 4
Full Baths 3
Half Baths 1
HOA Fees $71/mo
HOA Y/N Y
Abv Grd Liv Area 2,664
Originating Board BRIGHT
Year Built 1998
Annual Tax Amount $2,961
Tax Year 2022
Lot Size 1.220 Acres
Acres 1.22
Property Description
Your beautifully updated, quiet, nature-infused paradise awaits at 4302 Bridlepath Court! This Cape-Cod style residence includes four bedrooms, 3.5 baths and approximately 2,700 square feet of living space. It sits on a 1.22-acre lot in the South Woods community in Spotsylvania County. Among the community's amenities are a sizeable park, pool, tennis court and fenced in playground/tot lot. The home is quietly tucked off the road with an asphalt driveway that winds to its 2.5-car garage. The cupboard and cabinetry storage within the garage conveys! The front yard is an open green oasis with stoned-in garden beds draping its front façade and porch. Among so many newer touches, the roof is new as of last spring (with 40-year shingles!). Also new: The HVAC system, furnace, water heater, water filtration system and a whole-house generator. The next owner will benefit greatly! Out back, the composite deck is just four years old. There is also a gravel oval area that's primed for an outdoor lounging space. Check out the seven bird feeders, too - this house is located on a bird migratory path and the owners have seen 38 different species through the years! The home itself is a light beige with brown shutters. Inside, gleaming hardwood floors stretch throughout the entry foyer to the great room, which has a newer gas fireplace set-up! Additional main level highlights include a sizeable formal dining room and the kitchen. The kitchen was totally remodeled just three years ago and includes new modern white cabinetry, stainless steel appliances (including an induction cooktop) and stunning black with gold river run granite countertops. There is an adjacent eat-in kitchen area with four large windows and deck access. There are three total bedrooms on the main level in a split-level format. All of the bedrooms have newer flooring. The primary suite includes an ensuite bath complete with two sinks with bamboo counters and a large newly tiled walk-in shower. The additional two bedrooms may easily serve as a home office or hobby room, should your heart desire. They share a full bath with a tub/shower combo. Upstairs, new carpet abounds where you'll find the home's final bedroom. There is also a bonus room that may easily serve as a fifth bedroom. The full bath upstairs has a tub/shower combo. There is a basement, too, encompassing the entire footprint of the residence. The principal room at the bottom of the stairs is unfinished and there are two other rooms for storage and/or creating the space of your dreams! One of the rooms just had drywall installed and new paint – it's waiting for your finishing touches. There is a double-door, walkout exit to the back yard. With this location, I-95 (Massaponax and Thornburg exits), the Spotsylvania VRE station, Spotsylvania Regional Medical Center and the shopping/dining/grocery options at Cosner's Corner are all within 15 minutes! Downtown Fredericksburg is approximately 20 minutes north. From its upgrades to its serenity to its incredible location, what will charm you at 4302 Bridlepath Court?
Location
State VA
County Spotsylvania
Zoning RU
Rooms
Other Rooms Dining Room, Primary Bedroom, Bedroom 2, Bedroom 3, Bedroom 4, Kitchen, Family Room, Storage Room, Bathroom 2, Bathroom 3, Bonus Room, Primary Bathroom, Half Bath
Basement Partially Finished, Rear Entrance, Walkout Level
Main Level Bedrooms 3
Interior
Interior Features Ceiling Fan(s), Water Treat System, Wood Floors, Formal/Separate Dining Room, Kitchen - Eat-In, Entry Level Bedroom
Hot Water Bottled Gas
Cooling Ceiling Fan(s), Central A/C
Flooring Carpet, Hardwood, Vinyl
Fireplaces Number 1
Fireplaces Type Gas/Propane, Mantel(s)
Equipment Built-In Microwave, Dishwasher, Cooktop, Exhaust Fan, Icemaker, Oven - Wall, Refrigerator, Stainless Steel Appliances
Fireplace Y
Appliance Built-In Microwave, Dishwasher, Cooktop, Exhaust Fan, Icemaker, Oven - Wall, Refrigerator, Stainless Steel Appliances
Heat Source Propane - Leased
Laundry Has Laundry
Exterior
Exterior Feature Deck(s), Porch(es)
Parking Features Garage Door Opener, Additional Storage Area, Garage - Front Entry, Inside Access, Oversized
Garage Spaces 6.0
Amenities Available Common Grounds, Pool - Outdoor, Tot Lots/Playground
Water Access N
View Garden/Lawn, Trees/Woods
Roof Type Shingle
Accessibility None
Porch Deck(s), Porch(es)
Attached Garage 2
Total Parking Spaces 6
Garage Y
Building
Lot Description Landscaping, Rear Yard, Trees/Wooded
Story 3
Foundation Permanent, Concrete Perimeter
Sewer Septic < # of BR
Water Well
Architectural Style Ranch/Rambler, Cape Cod
Level or Stories 3
Additional Building Above Grade, Below Grade
Structure Type Dry Wall
New Construction N
Schools
Elementary Schools Riverview
Middle Schools Thornburg
High Schools Massaponax
School District Spotsylvania County Public Schools
Others
HOA Fee Include Common Area Maintenance,Pool(s)
Senior Community No
Tax ID 50-18-17-
Ownership Fee Simple
SqFt Source Assessor
Security Features Surveillance Sys
Special Listing Condition Standard
Read Less Info
Want to know what your home might be worth? Contact us for a FREE valuation!

Our team is ready to help you sell your home for the highest possible price ASAP

Bought with Trisha P McFadden • Berkshire Hathaway HomeServices PenFed Realty
"My job is to find and attract mastery-based agents to the office, protect the culture, and make sure everyone is happy! "
tyronetoneytherealtor@gmail.com
4221 Forbes Blvd, Suite 240, Lanham, MD, 20706, United States






