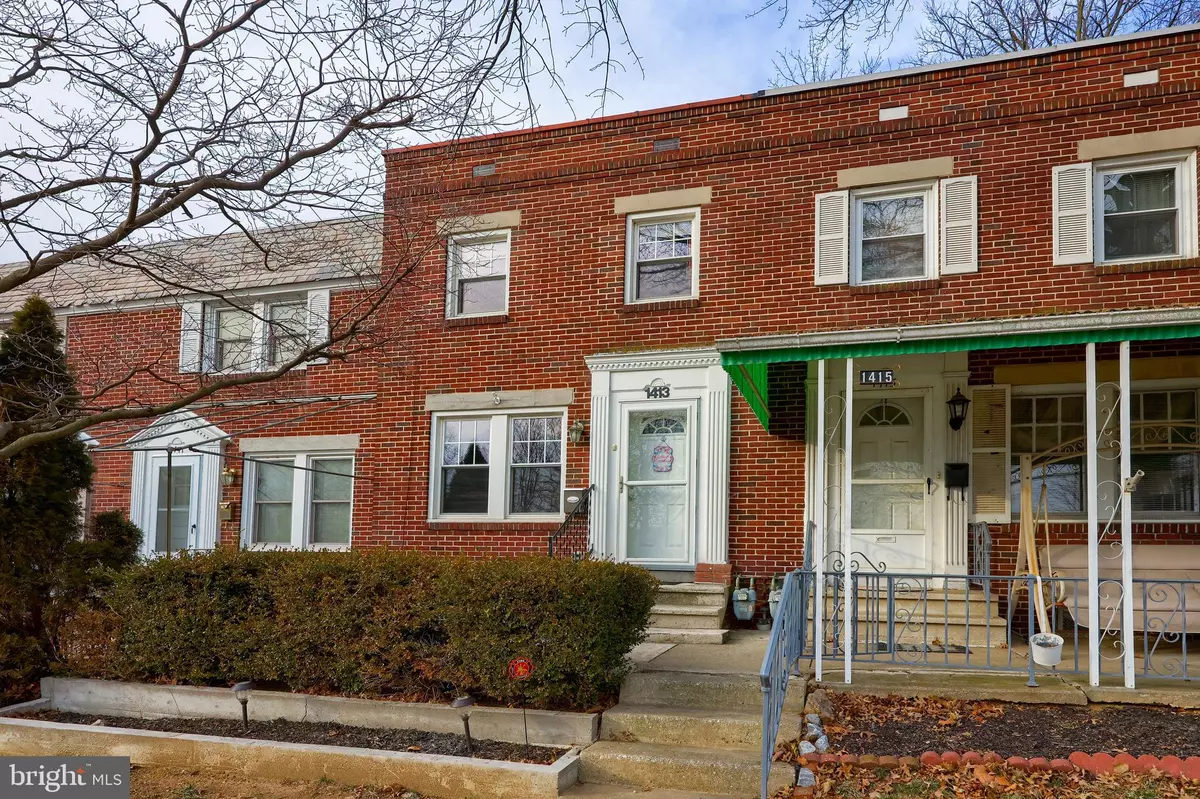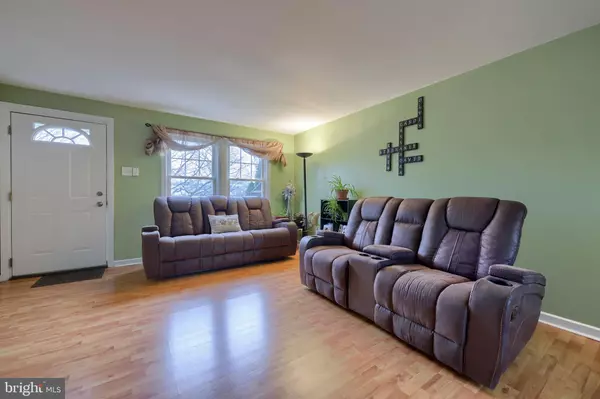$170,000
$170,000
For more information regarding the value of a property, please contact us for a free consultation.
3 Beds
1 Bath
1,632 SqFt
SOLD DATE : 03/24/2023
Key Details
Sold Price $170,000
Property Type Townhouse
Sub Type Interior Row/Townhouse
Listing Status Sold
Purchase Type For Sale
Square Footage 1,632 sqft
Price per Sqft $104
Subdivision Spring Garden Twp
MLS Listing ID PAYK2036458
Sold Date 03/24/23
Style Colonial
Bedrooms 3
Full Baths 1
HOA Y/N N
Abv Grd Liv Area 1,088
Originating Board BRIGHT
Year Built 1943
Annual Tax Amount $3,028
Tax Year 2021
Lot Size 1,947 Sqft
Acres 0.04
Property Description
Why rent? When you can own this wonderful townhome in York Suburban Schools! Walking distance to schools and parks. Two-story home has been meticulously cared for with tons of upgrades. Freshly painted interior, new flooring in the upper and lower levels, new light fixtures throughout, and a fully finished lower level. The main level features a bright and open layout with a spacious family room, formal dining room, and a modern kitchen. The upper level includes a master bedroom with a built-in dresser, two additional bedrooms, and a full bath. The lower level is perfect for extra living space. A family room with recessed lighting, new flooring, and a closet. The rec room can easily be used as a private office or bonus room. Convenient to I-83 & Route 30. On-street and off-street parking available.
Location
State PA
County York
Area Spring Garden Twp (15248)
Zoning RS
Rooms
Other Rooms Living Room, Dining Room, Bedroom 2, Bedroom 3, Kitchen, Family Room, Bedroom 1, Recreation Room, Full Bath
Basement Daylight, Full, Fully Finished, Improved, Interior Access, Outside Entrance
Interior
Interior Features Built-Ins, Ceiling Fan(s), Dining Area, Family Room Off Kitchen, Floor Plan - Traditional, Formal/Separate Dining Room, Kitchen - Eat-In, Pantry, Recessed Lighting, Tub Shower, Upgraded Countertops, Other
Hot Water Natural Gas
Heating Forced Air
Cooling Central A/C
Flooring Laminate Plank
Equipment Built-In Microwave, Oven/Range - Gas, Range Hood, Refrigerator, Water Heater
Fireplace N
Appliance Built-In Microwave, Oven/Range - Gas, Range Hood, Refrigerator, Water Heater
Heat Source Natural Gas
Exterior
Exterior Feature Porch(es), Patio(s), Deck(s)
Water Access N
Roof Type Asphalt,Shingle
Accessibility Level Entry - Main
Porch Porch(es), Patio(s), Deck(s)
Garage N
Building
Story 2
Foundation Block
Sewer Public Sewer
Water Public
Architectural Style Colonial
Level or Stories 2
Additional Building Above Grade, Below Grade
New Construction N
Schools
School District York Suburban
Others
Senior Community No
Tax ID 48-000-09-0041-00-00000
Ownership Fee Simple
SqFt Source Assessor
Acceptable Financing Cash, Conventional, FHA, VA
Listing Terms Cash, Conventional, FHA, VA
Financing Cash,Conventional,FHA,VA
Special Listing Condition Standard
Read Less Info
Want to know what your home might be worth? Contact us for a FREE valuation!

Our team is ready to help you sell your home for the highest possible price ASAP

Bought with Michael I Segarra • Century 21 Core Partners
"My job is to find and attract mastery-based agents to the office, protect the culture, and make sure everyone is happy! "
tyronetoneytherealtor@gmail.com
4221 Forbes Blvd, Suite 240, Lanham, MD, 20706, United States






