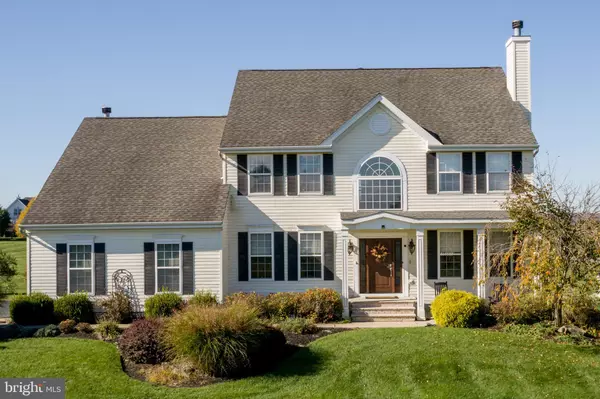$745,000
$749,000
0.5%For more information regarding the value of a property, please contact us for a free consultation.
4 Beds
4 Baths
3,109 SqFt
SOLD DATE : 03/24/2023
Key Details
Sold Price $745,000
Property Type Single Family Home
Sub Type Detached
Listing Status Sold
Purchase Type For Sale
Square Footage 3,109 sqft
Price per Sqft $239
Subdivision Estates At W. Amwell
MLS Listing ID NJHT2001414
Sold Date 03/24/23
Style Colonial
Bedrooms 4
Full Baths 3
Half Baths 1
HOA Y/N N
Abv Grd Liv Area 3,109
Originating Board BRIGHT
Year Built 2002
Annual Tax Amount $16,460
Tax Year 2022
Lot Size 1.090 Acres
Acres 1.09
Lot Dimensions 0.00 x 0.00
Property Description
NEWELY PAINTED KITCHEN AND BEDROOMS! This home is truly MOVE IN READY! Picture perfect curb appeal welcomes you to this fantastic home in The Estates at West Amwell with a versatile floor plan, every modern convenience, and long distance views. Enter into the two-story foyer where gleaming hardwood floors and custom mill work greet you and extend throughout the first level.
The formal living room boasts a wood-burning fireplace with slate surround and beautiful crown molding
that flows into the formal dining room for easy entertaining. Carry on into the heart of the home where
there is an inviting eat-in kitchen with stainless steel appliances including double ovens, tile backsplash, abundant storage, and center island with granite counters that over looks the breakfast room with sliding glass doors out to the two-tiered maintenance free deck. The great room has a gas fireplace and French doors that open into a wonderful sunroom addition with vaulted ceiling, skylights, and glass sliders that also
access the deck. The perfect place to enjoy the perfect place to enjoy a glass of wine while enjoying long distance sunset views. A powder room and home office with French doors add to amenities, and the
laundry room offers direct access to the attached 2 car garage. Head upstairs where double doors open into the expansive primary suite with a large bedroom, spacious sitting room with large picture window, two walk-in closets, and an ensuite bath with soaker tub set beneath a window, dual vanities, and stall shower.
Three additional well-sized bedrooms share a full hall bath with dual vanities. The finished walk- out basement offers amazing bonus space and would make a wonderful in -law/au pair suite. It features a large media/living room with built -in speakers, a flex room with French doors, a full bathroom, home gym, and a gorgeous kitchenette with granite counters, ss appliances, and sliding glass doors that open onto a covered patio that overlooks the backyard with paver patio and walkways, easy deck access, and a built-in shed for additional storage. Enjoy three levels of living just minutes from historic Lambertville.
Location
State NJ
County Hunterdon
Area West Amwell Twp (21026)
Zoning R-1A
Rooms
Other Rooms Game Room, Exercise Room, In-Law/auPair/Suite
Basement Fully Finished, Walkout Level
Interior
Hot Water Natural Gas
Heating Forced Air
Cooling Central A/C
Fireplaces Number 2
Fireplaces Type Wood
Fireplace Y
Heat Source Natural Gas
Exterior
Parking Features Garage - Side Entry, Garage Door Opener, Inside Access
Garage Spaces 2.0
Water Access N
Accessibility 2+ Access Exits
Attached Garage 2
Total Parking Spaces 2
Garage Y
Building
Story 3
Foundation Other, Concrete Perimeter
Sewer On Site Septic
Water Public
Architectural Style Colonial
Level or Stories 3
Additional Building Above Grade, Below Grade
New Construction N
Schools
Elementary Schools West Amwell Township E.S.
School District South Hunterdon Regional
Others
Senior Community No
Tax ID 26-00003 04-00006
Ownership Fee Simple
SqFt Source Assessor
Special Listing Condition Standard
Read Less Info
Want to know what your home might be worth? Contact us for a FREE valuation!

Our team is ready to help you sell your home for the highest possible price ASAP

Bought with Tammy L Cornine • Weichert Realtors
"My job is to find and attract mastery-based agents to the office, protect the culture, and make sure everyone is happy! "
tyronetoneytherealtor@gmail.com
4221 Forbes Blvd, Suite 240, Lanham, MD, 20706, United States






