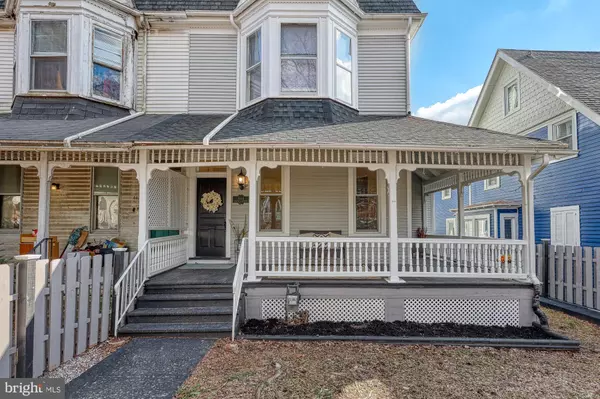$240,000
$249,900
4.0%For more information regarding the value of a property, please contact us for a free consultation.
5 Beds
3 Baths
2,792 SqFt
SOLD DATE : 03/24/2023
Key Details
Sold Price $240,000
Property Type Single Family Home
Sub Type Twin/Semi-Detached
Listing Status Sold
Purchase Type For Sale
Square Footage 2,792 sqft
Price per Sqft $85
Subdivision The Avenues
MLS Listing ID PAYK2035916
Sold Date 03/24/23
Style Victorian
Bedrooms 5
Full Baths 3
HOA Y/N N
Abv Grd Liv Area 2,792
Originating Board BRIGHT
Year Built 1900
Annual Tax Amount $2,768
Tax Year 2022
Lot Size 3,598 Sqft
Acres 0.08
Property Description
This home has tremendous character and will not disappoint! Think Old World Victorian Charm with modern updates! With 5 bedrooms, 3 full bathrooms and almost 2,800 finished square feet, prepare to be WOWED upon entering this home!
You'll enjoy the 9-foot-high ceilings on the first floor, sprawling floor plan, beautiful hardwood floors, dual staircases, updated bathrooms and kitchen but most of all the charm and beauty this home exudes! The homeowner put a lot of time, blood sweat and tears to bring this home back to life! Also, there is convenient laundry hookup on the second floor so need to drag your laundry from the basement to the second and third floor!
Walking distance (2–3-minute stroll) to beautiful Farquhar Park which features a playground, trees and trails! Tons to do on this end of town-----only a few minute drive to Central Market which is also surrounded by coffee shops, clothing stores, White Rose Bar & Grill and the Appell Center. Hungry for pizza? This home is an 8–9-minute walk to Jim & Nena's. All staging furniture included with acceptable offer! One year home warranty included!!!!!
Location
State PA
County York
Area York City (15201)
Zoning RESIDENTIAL
Rooms
Other Rooms Living Room, Dining Room, Primary Bedroom, Bedroom 3, Bedroom 4, Bedroom 5, Kitchen, Family Room, Bedroom 1, Sun/Florida Room, Bathroom 1, Bathroom 3, Primary Bathroom
Basement Full
Interior
Interior Features Ceiling Fan(s), Formal/Separate Dining Room, Double/Dual Staircase
Hot Water Natural Gas
Heating Hot Water
Cooling None
Fireplaces Number 1
Fireplaces Type Insert
Equipment Oven/Range - Electric, Dishwasher, Refrigerator
Furnishings Partially
Fireplace Y
Appliance Oven/Range - Electric, Dishwasher, Refrigerator
Heat Source Natural Gas
Exterior
Fence Fully
Water Access N
Accessibility None
Garage N
Building
Story 3
Foundation Stone
Sewer Public Sewer
Water Public
Architectural Style Victorian
Level or Stories 3
Additional Building Above Grade, Below Grade
New Construction N
Schools
High Schools William Penn
School District York City
Others
Senior Community No
Tax ID 11-320-03-0013-00-00000
Ownership Fee Simple
SqFt Source Assessor
Acceptable Financing Cash, Conventional, FHA, VA
Listing Terms Cash, Conventional, FHA, VA
Financing Cash,Conventional,FHA,VA
Special Listing Condition Standard
Read Less Info
Want to know what your home might be worth? Contact us for a FREE valuation!

Our team is ready to help you sell your home for the highest possible price ASAP

Bought with YOLANDA ROTHENBERGER • Coldwell Banker Realty
"My job is to find and attract mastery-based agents to the office, protect the culture, and make sure everyone is happy! "
tyronetoneytherealtor@gmail.com
4221 Forbes Blvd, Suite 240, Lanham, MD, 20706, United States






