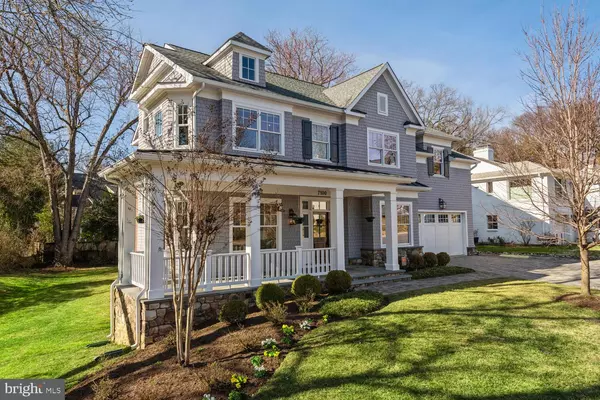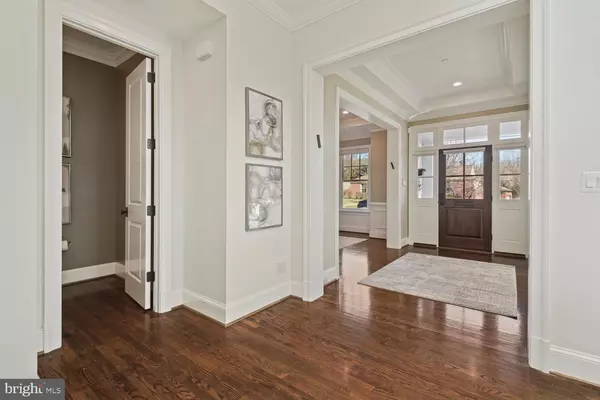$3,155,000
$2,850,000
10.7%For more information regarding the value of a property, please contact us for a free consultation.
6 Beds
7 Baths
6,850 SqFt
SOLD DATE : 03/27/2023
Key Details
Sold Price $3,155,000
Property Type Single Family Home
Sub Type Detached
Listing Status Sold
Purchase Type For Sale
Square Footage 6,850 sqft
Price per Sqft $460
Subdivision Chevy Chase Manor
MLS Listing ID MDMC2082358
Sold Date 03/27/23
Style Craftsman
Bedrooms 6
Full Baths 6
Half Baths 1
HOA Y/N N
Abv Grd Liv Area 5,000
Originating Board BRIGHT
Year Built 2015
Annual Tax Amount $26,078
Tax Year 2022
Lot Size 8,150 Sqft
Acres 0.19
Property Description
OPEN HOUSE SATURDAY AND SUNDAY, 2 - 4
If you're looking for a stately, spacious Craftsman home with beautiful finishes and fixtures in a picture-perfect neighborhood, your search is over! 7100 Brennon Lane has it all: It's move-in ready, with six bedrooms and six-and-a-half baths on four finished levels encompassing more than six thousand square feet. It's conveniently located just two blocks from stores and restaurants on Brookville Road and occupies a coveted site on a quiet corner in the heart of Chevy Chase. Custom designed in 2015 by award-winning Studio Z and constructed by Laurence Cafritz Builders, this home features expansive, elegant spaces and tons of high-end features, including a dream kitchen outfitted with Wolf, Viking, Subzero, and Asko appliances, an inviting screened porch with floor-to-ceiling windows, a big front porch, and a flagstone patio. In addition, you will find custom millwork throughout the house, including crown molding, tray ceilings, wide baseboards, natural stained oak flooring, and custom built-ins. Adding to your comfort and convenience, you will find ensuite baths for five of the six bedrooms, two laundry rooms, and lots of extra storage space. This property features a beautiful front and back yard and is adjacent to a much-loved neighborhood park with tennis courts, a basketball court, a playground, and a large playing field. With a flowing layout and lovely light from many windows, this home combines luxury and coziness, making it a truly remarkable place to live!
Location
State MD
County Montgomery
Zoning R60
Rooms
Other Rooms Living Room, Dining Room, Primary Bedroom, Bedroom 2, Bedroom 3, Bedroom 4, Bedroom 5, Kitchen, Family Room, Foyer, Laundry, Mud Room, Office, Recreation Room, Utility Room, Bedroom 6, Bathroom 2, Bathroom 3, Bonus Room, Primary Bathroom, Full Bath, Half Bath, Screened Porch
Basement Connecting Stairway, Fully Finished, Heated, Sump Pump, Windows, Daylight, Full
Interior
Interior Features Breakfast Area, Built-Ins, Chair Railings, Crown Moldings, Dining Area, Family Room Off Kitchen, Floor Plan - Open, Formal/Separate Dining Room, Kitchen - Gourmet, Kitchen - Island, Kitchen - Table Space, Pantry, Primary Bath(s), Recessed Lighting, Soaking Tub, Sound System, Wainscotting, Walk-in Closet(s), Wood Floors, Butlers Pantry, Ceiling Fan(s)
Hot Water 60+ Gallon Tank, Natural Gas
Heating Forced Air, Humidifier
Cooling Central A/C, Zoned
Flooring Hardwood, Carpet, Slate
Fireplaces Number 1
Fireplaces Type Fireplace - Glass Doors, Wood
Equipment Stove, Microwave, Extra Refrigerator/Freezer, Built-In Microwave, Dishwasher, Disposal, Dryer, Humidifier, Oven - Wall, Oven/Range - Gas, Range Hood, Six Burner Stove, Washer, Water Heater - High-Efficiency
Fireplace Y
Window Features Insulated,Screens,Low-E
Appliance Stove, Microwave, Extra Refrigerator/Freezer, Built-In Microwave, Dishwasher, Disposal, Dryer, Humidifier, Oven - Wall, Oven/Range - Gas, Range Hood, Six Burner Stove, Washer, Water Heater - High-Efficiency
Heat Source Natural Gas
Laundry Lower Floor, Upper Floor
Exterior
Exterior Feature Patio(s), Porch(es)
Parking Features Garage Door Opener, Inside Access, Garage - Front Entry
Garage Spaces 4.0
Fence Rear
Utilities Available Electric Available, Natural Gas Available, Sewer Available, Water Available, Cable TV Available
Water Access N
Roof Type Fiberglass,Shingle
Accessibility None
Porch Patio(s), Porch(es)
Attached Garage 2
Total Parking Spaces 4
Garage Y
Building
Lot Description Corner, Landscaping, Premium, Private
Story 4
Foundation Concrete Perimeter
Sewer Public Sewer
Water Public
Architectural Style Craftsman
Level or Stories 4
Additional Building Above Grade, Below Grade
Structure Type Dry Wall,9'+ Ceilings
New Construction N
Schools
Elementary Schools Chevy Chase
Middle Schools Silver Creek
High Schools Bethesda-Chevy Chase
School District Montgomery County Public Schools
Others
Pets Allowed Y
Senior Community No
Tax ID 160700615851
Ownership Fee Simple
SqFt Source Assessor
Security Features Carbon Monoxide Detector(s),Smoke Detector
Acceptable Financing Cash, Conventional
Horse Property N
Listing Terms Cash, Conventional
Financing Cash,Conventional
Special Listing Condition Standard
Pets Allowed No Pet Restrictions
Read Less Info
Want to know what your home might be worth? Contact us for a FREE valuation!

Our team is ready to help you sell your home for the highest possible price ASAP

Bought with Steve C Agostino • Compass
"My job is to find and attract mastery-based agents to the office, protect the culture, and make sure everyone is happy! "
tyronetoneytherealtor@gmail.com
4221 Forbes Blvd, Suite 240, Lanham, MD, 20706, United States






