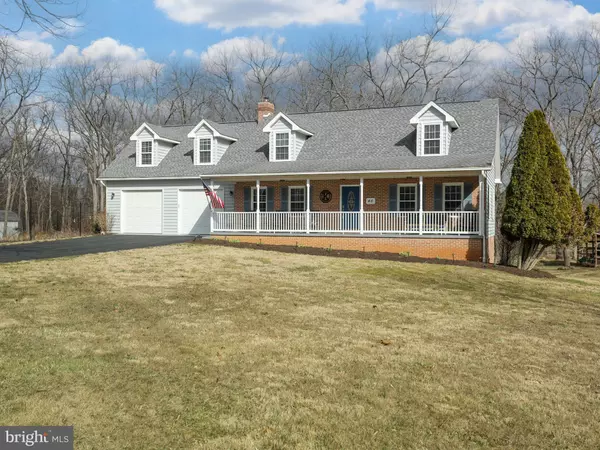$500,000
$500,000
For more information regarding the value of a property, please contact us for a free consultation.
4 Beds
4 Baths
3,256 SqFt
SOLD DATE : 03/28/2023
Key Details
Sold Price $500,000
Property Type Single Family Home
Sub Type Detached
Listing Status Sold
Purchase Type For Sale
Square Footage 3,256 sqft
Price per Sqft $153
Subdivision Highland Meadows
MLS Listing ID WVJF2006962
Sold Date 03/28/23
Style Cape Cod
Bedrooms 4
Full Baths 3
Half Baths 1
HOA Fees $12/ann
HOA Y/N Y
Abv Grd Liv Area 2,506
Originating Board BRIGHT
Year Built 1994
Annual Tax Amount $2,602
Tax Year 2022
Lot Size 2.370 Acres
Acres 2.37
Property Description
Absolutely charming Cape Cod home situated on over 2 country acres! Don’t miss this opportunity to live
on a corner lot close to the Route 9 corridor for easy commuting, but also located in a peaceful, quiet setting. This spacious home has a ton of outdoor and indoor living space for hosting gatherings and entertaining friends. The house offers 4 bedrooms, 3.5 bathrooms, an oversized kitchen with stainless steel appliances, wood floors on the main level and most of the second level, a main level bedroom and full bath, a bonus room for many possibilities, and a walkout level, mostly finished basement with wet bar! The attention to detail pops as you tour this immaculately clean and move-in-ready property. Dual zone HVAC with an additional wood burning furnace and generator transfer panel, will keep you cozy in any environment. There’s even a mini split for the climate controlled oversized garage! The
amazing yard space has a fully fenced 60’x47’ organic vegetable garden, large shed with power, a woodshed, and a firepit area. It also a has an invisible dog fence! Too many upgrades and updates to mention here, see seller’s documents. You will not be disappointed in this almost heaven setting!
Location
State WV
County Jefferson
Zoning 101
Direction Southwest
Rooms
Other Rooms Living Room, Dining Room, Bedroom 2, Bedroom 3, Bedroom 4, Kitchen, Foyer, Bedroom 1, Laundry, Recreation Room, Storage Room, Bathroom 2, Bathroom 3, Bonus Room, Full Bath, Half Bath
Basement Connecting Stairway, Partially Finished, Rear Entrance, Walkout Level, Windows
Main Level Bedrooms 1
Interior
Interior Features Carpet, Ceiling Fan(s), Chair Railings, Crown Moldings, Entry Level Bedroom, Floor Plan - Traditional, Formal/Separate Dining Room, Kitchen - Eat-In, Kitchen - Island, Recessed Lighting, Store/Office, Tub Shower, Upgraded Countertops, Water Treat System, Window Treatments, Wood Floors
Hot Water Electric
Heating Heat Pump(s)
Cooling Central A/C
Flooring Carpet, Hardwood, Ceramic Tile
Equipment Stainless Steel Appliances, Built-In Microwave, Dishwasher, Disposal, Icemaker, Refrigerator, Stove, Water Conditioner - Owned, Dryer - Front Loading, Extra Refrigerator/Freezer, Washer - Front Loading
Fireplace N
Appliance Stainless Steel Appliances, Built-In Microwave, Dishwasher, Disposal, Icemaker, Refrigerator, Stove, Water Conditioner - Owned, Dryer - Front Loading, Extra Refrigerator/Freezer, Washer - Front Loading
Heat Source Electric
Laundry Dryer In Unit, Washer In Unit, Lower Floor
Exterior
Exterior Feature Deck(s), Porch(es)
Garage Garage - Front Entry, Garage Door Opener, Oversized
Garage Spaces 12.0
Waterfront N
Water Access N
View Garden/Lawn, Scenic Vista, Trees/Woods
Roof Type Shingle
Accessibility None
Porch Deck(s), Porch(es)
Parking Type Attached Garage, Driveway
Attached Garage 2
Total Parking Spaces 12
Garage Y
Building
Lot Description Backs to Trees, Corner, Front Yard, Landscaping, Level, No Thru Street, Rear Yard, SideYard(s), Trees/Wooded, Vegetation Planting
Story 3
Foundation Brick/Mortar, Block
Sewer On Site Septic, Septic < # of BR
Water Well
Architectural Style Cape Cod
Level or Stories 3
Additional Building Above Grade, Below Grade
New Construction N
Schools
Elementary Schools North Jefferson
Middle Schools Shepherdstown
High Schools Jefferson
School District Jefferson County Schools
Others
Senior Community No
Tax ID 07 6002300000000
Ownership Fee Simple
SqFt Source Assessor
Acceptable Financing Cash, Conventional, FHA, USDA, VA
Listing Terms Cash, Conventional, FHA, USDA, VA
Financing Cash,Conventional,FHA,USDA,VA
Special Listing Condition Standard
Read Less Info
Want to know what your home might be worth? Contact us for a FREE valuation!

Our team is ready to help you sell your home for the highest possible price ASAP

Bought with Paul E Shoemaker Jr. • Dandridge Realty Group, LLC

"My job is to find and attract mastery-based agents to the office, protect the culture, and make sure everyone is happy! "
tyronetoneytherealtor@gmail.com
4221 Forbes Blvd, Suite 240, Lanham, MD, 20706, United States






