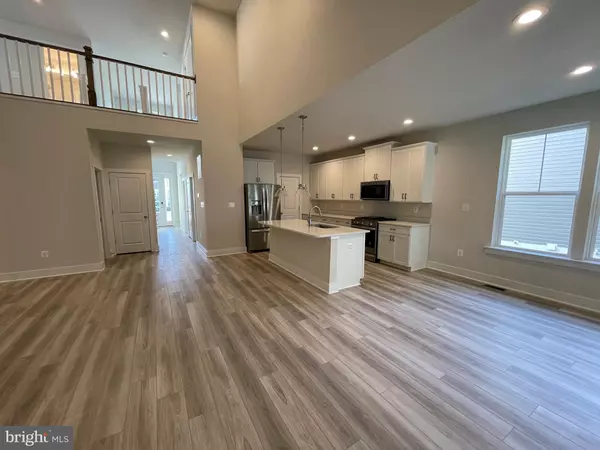$579,990
$579,990
For more information regarding the value of a property, please contact us for a free consultation.
4 Beds
3 Baths
2,447 SqFt
SOLD DATE : 03/24/2023
Key Details
Sold Price $579,990
Property Type Single Family Home
Sub Type Detached
Listing Status Sold
Purchase Type For Sale
Square Footage 2,447 sqft
Price per Sqft $237
Subdivision Chase Oaks
MLS Listing ID DESU2031372
Sold Date 03/24/23
Style Craftsman
Bedrooms 4
Full Baths 3
HOA Fees $252/mo
HOA Y/N Y
Abv Grd Liv Area 2,447
Originating Board BRIGHT
Year Built 2022
Tax Year 2023
Lot Size 7,750 Sqft
Acres 0.18
Property Description
MOVE-IN READY! BRAND NEW CONSTRUCTION AVAILABLE IN THE CHASE OAKS COMMUNITY. The Dune Ready NOW! Owners' suite 2nd private bedroom on the main level. Soaring vaulted ceilings in the family room w/ 2-sided fireplace the expansive screened in porch backing to forest. Large eat in kitchen and gathering area. Huge walk-in pantry, all set with neutral colors to create your own dream home. Upstairs with loft open to the family room below, 2 story foyer and the 3rd and 4th bedrooms complete this home. All of this in a spectacular community with one of the largest private pools, club house, pickle ball courts, 12 ponds and more. Closing cost assistance w/ preferred lender and ask the sales representatives about special financing options. ***PURCHASE TODAY AND RECEIVE UP TO $10K IN CLOSING ASSISTANCE WITH THE USE OF PREFERRED LENDER AND TITLE***
Location
State DE
County Sussex
Area Indian River Hundred (31008)
Zoning AR-1
Rooms
Other Rooms Primary Bedroom, Bedroom 2, Bedroom 3, Bedroom 4, Kitchen, Family Room, Breakfast Room
Main Level Bedrooms 2
Interior
Interior Features Combination Kitchen/Living, Entry Level Bedroom, Family Room Off Kitchen, Floor Plan - Open, Kitchen - Eat-In, Kitchen - Gourmet, Kitchen - Island, Pantry, Recessed Lighting, Upgraded Countertops, Walk-in Closet(s)
Hot Water Natural Gas
Heating Forced Air, Programmable Thermostat
Cooling Central A/C, Programmable Thermostat
Fireplaces Number 1
Fireplaces Type Gas/Propane
Equipment Microwave, Refrigerator, Dishwasher, Disposal, Stainless Steel Appliances, Oven/Range - Gas
Fireplace Y
Appliance Microwave, Refrigerator, Dishwasher, Disposal, Stainless Steel Appliances, Oven/Range - Gas
Heat Source Natural Gas
Exterior
Parking Features Garage - Front Entry
Garage Spaces 2.0
Amenities Available Pool - Outdoor, Swimming Pool, Community Center, Fitness Center, Club House, Tennis Courts
Water Access N
Roof Type Architectural Shingle
Accessibility None
Attached Garage 2
Total Parking Spaces 2
Garage Y
Building
Story 2
Foundation Crawl Space
Sewer Public Sewer
Water Public
Architectural Style Craftsman
Level or Stories 2
Additional Building Above Grade
New Construction Y
Schools
School District Cape Henlopen
Others
HOA Fee Include Snow Removal,Common Area Maintenance,Lawn Maintenance
Senior Community No
Tax ID 234-06.00-1429.00
Ownership Fee Simple
SqFt Source Estimated
Special Listing Condition Standard
Read Less Info
Want to know what your home might be worth? Contact us for a FREE valuation!

Our team is ready to help you sell your home for the highest possible price ASAP

Bought with ADAM KSEBE • Long & Foster Real Estate, Inc.

"My job is to find and attract mastery-based agents to the office, protect the culture, and make sure everyone is happy! "
tyronetoneytherealtor@gmail.com
4221 Forbes Blvd, Suite 240, Lanham, MD, 20706, United States






