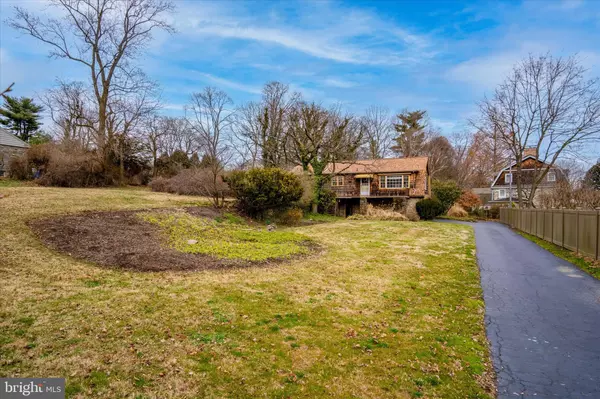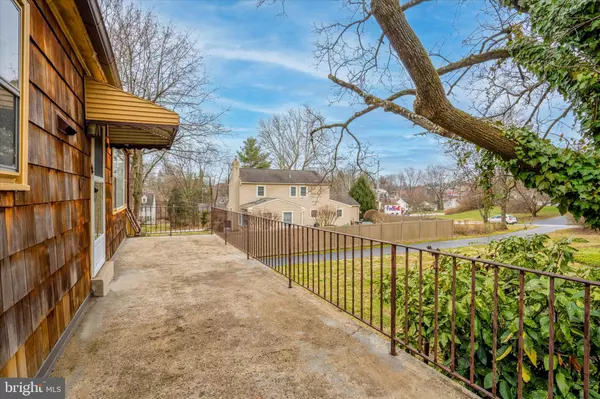$485,000
$425,000
14.1%For more information regarding the value of a property, please contact us for a free consultation.
3 Beds
2 Baths
1,420 SqFt
SOLD DATE : 03/30/2023
Key Details
Sold Price $485,000
Property Type Single Family Home
Sub Type Detached
Listing Status Sold
Purchase Type For Sale
Square Footage 1,420 sqft
Price per Sqft $341
Subdivision Saint Albans
MLS Listing ID PADE2042100
Sold Date 03/30/23
Style Carriage House
Bedrooms 3
Full Baths 2
HOA Y/N N
Abv Grd Liv Area 1,420
Originating Board BRIGHT
Year Built 1950
Annual Tax Amount $4,603
Tax Year 2023
Lot Size 0.580 Acres
Acres 0.58
Lot Dimensions 118.50 x 218.56
Property Description
Location, location, location Welcome to 103 Tyson Road, conveniently located in the sought after Saint Alban’s section of Newtown Square. An opportunity like this doesn’t come along often. This charming converted carriage house is a must see if you are looking for a unique property that includes old world charm with modern amenities. The current owner has made upgrades through the years including a custom kitchen and updated ensuite bath. Roof and AC unit have been replaced recently. The top level includes the main bedroom with ensuite bath, kitchen and combo living room and dining room area. There is also a large screened in porch on this level that leads to the side yard. The lower level has two bedrooms, full bath and a utility room/laundry room. The home sits back from the road on a large lot which allows for lots of privacy and a wonderful view. Location is convenient to everything Newtown Square and the Main Line has to offer. Food stores, restaurants, public transportation are all within a few minutes commute. A little TLC will make this a wonderful home for the next owner. Home is being sold in “as is” condition. Seller is not in a position to make repairs. Please note: Public records shows that house was built in 1945 which is not accurate. This property was the carriage house to a property on Caley Road that was built in 1768. Square footage is estimate based on photographer floor plan layout attached in photos.
Location
State PA
County Delaware
Area Newtown Twp (10430)
Zoning R-60
Rooms
Other Rooms Living Room, Dining Room, Primary Bedroom, Bedroom 2, Kitchen, Foyer, Bedroom 1, Utility Room, Bathroom 1, Primary Bathroom, Screened Porch
Main Level Bedrooms 1
Interior
Interior Features Built-Ins, Ceiling Fan(s), Combination Dining/Living, Crown Moldings, Kitchen - Galley
Hot Water S/W Changeover
Heating Baseboard - Electric, Baseboard - Hot Water
Cooling Central A/C
Equipment Dishwasher, Dryer - Electric, Oven/Range - Electric, Refrigerator, Washer
Furnishings No
Fireplace N
Appliance Dishwasher, Dryer - Electric, Oven/Range - Electric, Refrigerator, Washer
Heat Source Oil, Electric
Laundry Lower Floor
Exterior
Exterior Feature Screened
Garage Spaces 6.0
Utilities Available Cable TV Available
Water Access N
Accessibility None
Porch Screened
Total Parking Spaces 6
Garage N
Building
Lot Description Front Yard, Level, Rear Yard, SideYard(s)
Story 2
Foundation Slab
Sewer Public Sewer
Water Public
Architectural Style Carriage House
Level or Stories 2
Additional Building Above Grade, Below Grade
New Construction N
Schools
School District Marple Newtown
Others
Pets Allowed Y
Senior Community No
Tax ID 30-00-02669-00
Ownership Fee Simple
SqFt Source Assessor
Acceptable Financing Cash, Conventional
Horse Property N
Listing Terms Cash, Conventional
Financing Cash,Conventional
Special Listing Condition Standard
Pets Allowed No Pet Restrictions
Read Less Info
Want to know what your home might be worth? Contact us for a FREE valuation!

Our team is ready to help you sell your home for the highest possible price ASAP

Bought with Susan W Fitzgerald • Compass RE

"My job is to find and attract mastery-based agents to the office, protect the culture, and make sure everyone is happy! "
tyronetoneytherealtor@gmail.com
4221 Forbes Blvd, Suite 240, Lanham, MD, 20706, United States






