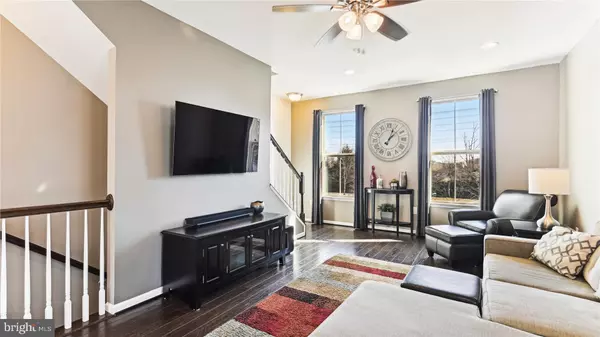$518,000
$519,990
0.4%For more information regarding the value of a property, please contact us for a free consultation.
2 Beds
4 Baths
1,938 SqFt
SOLD DATE : 03/30/2023
Key Details
Sold Price $518,000
Property Type Condo
Sub Type Condo/Co-op
Listing Status Sold
Purchase Type For Sale
Square Footage 1,938 sqft
Price per Sqft $267
Subdivision Westridge Condominium
MLS Listing ID VALO2042506
Sold Date 03/30/23
Style Traditional
Bedrooms 2
Full Baths 3
Half Baths 1
Condo Fees $134/mo
HOA Fees $121/mo
HOA Y/N Y
Abv Grd Liv Area 1,938
Originating Board BRIGHT
Year Built 2016
Annual Tax Amount $4,217
Tax Year 2022
Property Description
Nestled in the Westridge Community in a sought after top rated school district, this stunningly upgraded townhouse awaits you! With freshly painted walls, luxury solid surface stairs with gleaming $40k oak hardwood floors upgraded by owner throughout, and 2 master bedroom suites, it is sure to make a statement. The kitchen features a new Kitchen Aid dishwasher and stainless steel appliances for all your home cooked meals while luxurious bathrooms have been newly finished with chic countertops & cabinets. Step out onto the rare extended deck package - perfect for hosting get-togethers or just taking some time outside amidst fresh air! Perched atop a premium lot, this home offers breathtaking views overlooking the trees. All added renovations, updates and benefits from its generous current owner; truly making it an opportunity you don't want to miss out on! The primary bedroom offers a luxurious sanctuary, complete with an awe-inspiring dual head roman shower surrounded by new frameless glass. For laundry day convenience, a full-size washer and dryer are located on the second level of this 3 bed/3.5 bath abode – ensuring those days will never be too long again! Be sure not to miss out on this fantastic opportunity - everything is ready and waiting just for you!
Location
State VA
County Loudoun
Zoning PDH4
Interior
Interior Features Ceiling Fan(s), Window Treatments
Hot Water Natural Gas
Heating Central
Cooling Central A/C
Flooring Hardwood
Equipment Built-In Microwave, Dryer, Washer, Dishwasher, Disposal, Refrigerator, Icemaker, Stove
Appliance Built-In Microwave, Dryer, Washer, Dishwasher, Disposal, Refrigerator, Icemaker, Stove
Heat Source Natural Gas
Exterior
Parking Features Garage Door Opener
Garage Spaces 2.0
Amenities Available Pool - Outdoor, Bike Trail, Basketball Courts, Club House, Common Grounds, Community Center, Exercise Room, Jog/Walk Path, Picnic Area, Tennis Courts, Tot Lots/Playground
Water Access N
Roof Type Shingle
Accessibility None
Attached Garage 2
Total Parking Spaces 2
Garage Y
Building
Story 4
Foundation Other, Slab
Sewer Public Sewer
Water Public
Architectural Style Traditional
Level or Stories 4
Additional Building Above Grade, Below Grade
Structure Type Dry Wall
New Construction N
Schools
Elementary Schools Goshen Post
Middle Schools Mercer
High Schools John Champe
School District Loudoun County Public Schools
Others
Pets Allowed Y
HOA Fee Include Alarm System,Road Maintenance,Snow Removal,Trash,Common Area Maintenance
Senior Community No
Tax ID 248205167008
Ownership Condominium
Acceptable Financing Cash, Conventional, FHA, USDA, VA
Listing Terms Cash, Conventional, FHA, USDA, VA
Financing Cash,Conventional,FHA,USDA,VA
Special Listing Condition Standard
Pets Allowed No Pet Restrictions
Read Less Info
Want to know what your home might be worth? Contact us for a FREE valuation!

Our team is ready to help you sell your home for the highest possible price ASAP

Bought with Venugopal Ravva • Maram Realty, LLC

"My job is to find and attract mastery-based agents to the office, protect the culture, and make sure everyone is happy! "
tyronetoneytherealtor@gmail.com
4221 Forbes Blvd, Suite 240, Lanham, MD, 20706, United States






