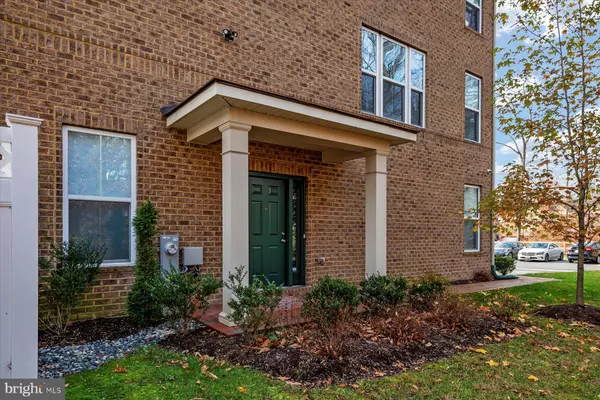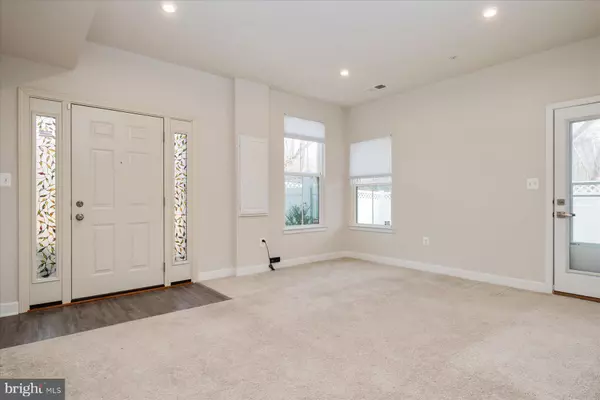$530,000
$529,900
For more information regarding the value of a property, please contact us for a free consultation.
3 Beds
3 Baths
2,595 SqFt
SOLD DATE : 03/28/2023
Key Details
Sold Price $530,000
Property Type Townhouse
Sub Type End of Row/Townhouse
Listing Status Sold
Purchase Type For Sale
Square Footage 2,595 sqft
Price per Sqft $204
Subdivision Beech Tree East Village
MLS Listing ID MDPG2064924
Sold Date 03/28/23
Style Traditional,Colonial
Bedrooms 3
Full Baths 2
Half Baths 1
HOA Fees $125/mo
HOA Y/N Y
Abv Grd Liv Area 2,595
Originating Board BRIGHT
Year Built 2018
Annual Tax Amount $5,937
Tax Year 2023
Lot Size 2,720 Sqft
Acres 0.06
Property Description
Buyer Financing Fell through Back on the Market!!!
(END UNIT) The Absolute Best-Situated Townhouse in Beechtree! This Well Maintained Beechtree End Unit is a Great Home in a Coveted Community! 3 Bedrooms, 2.5 Bathrooms, Faces the Pristine Golf Course, Wonderful Wooded Peace and Privacy.
UPGRADES: Security System, Finished Garage with Premium Paint and Shelf Storage, Cozy Ground Level Patio w/Pavers, Fenced Backyard.
The Home Features Hardwood Floors, Up-Graded Appliances, Wrought Iron Spindles On Staircase, 2nd Floor Laundry, Upper Level Deck AND Lower Level Patio. This Home Is A Must See For The Pickiest Buyer.
Beechtree is one of the finest golf communities in Prince George's County. It consists of a 35 acre lake, a premiere 18-hole golf course featuring a club house, recreational facilities for kids and adults and impeccable architectural details that makes this community stand out above all the rest.
It is located just south of the Bowie Town Center for convenient shopping and dining. In addition, it offers easy access to Route 50 and Route 4 for 20 minute trips into the District of Columbia and Annapolis.
This is an End Unit and it's Where Your Search Should End.
Location
State MD
County Prince Georges
Zoning RS
Rooms
Other Rooms Dining Room, Primary Bedroom, Bedroom 2, Bedroom 3, Kitchen, Game Room, Foyer, Great Room, Laundry
Basement Fully Finished
Interior
Interior Features Kitchen - Island, Kitchen - Gourmet, Breakfast Area, Family Room Off Kitchen, Upgraded Countertops, Primary Bath(s), Wood Floors, Floor Plan - Open
Hot Water Tankless, Natural Gas
Heating Central
Cooling Central A/C, Programmable Thermostat
Equipment Washer/Dryer Hookups Only, Dishwasher, Disposal, Exhaust Fan, Icemaker, Microwave, Refrigerator
Fireplace N
Window Features Double Pane,Insulated,Screens,Vinyl Clad
Appliance Washer/Dryer Hookups Only, Dishwasher, Disposal, Exhaust Fan, Icemaker, Microwave, Refrigerator
Heat Source Natural Gas
Exterior
Exterior Feature Deck(s)
Parking Features Garage Door Opener, Garage - Front Entry
Garage Spaces 2.0
Fence Rear
Utilities Available Under Ground, Natural Gas Available, Phone Available
Amenities Available Bike Trail, Common Grounds, Community Center, Golf Club, Jog/Walk Path, Pool - Outdoor, Tennis Courts, Tot Lots/Playground, Water/Lake Privileges, Lake, Fencing, Fitness Center, Club House, Golf Course, Golf Course Membership Available, Meeting Room, Party Room
Water Access N
Roof Type Asphalt
Accessibility Doors - Lever Handle(s)
Porch Deck(s)
Attached Garage 2
Total Parking Spaces 2
Garage Y
Building
Lot Description Landscaping, Backs to Trees, Premium
Story 3
Foundation Brick/Mortar
Sewer Public Sewer
Water Public
Architectural Style Traditional, Colonial
Level or Stories 3
Additional Building Above Grade, Below Grade
Structure Type 9'+ Ceilings,Dry Wall
New Construction N
Schools
School District Prince George'S County Public Schools
Others
Senior Community No
Tax ID 17035604274
Ownership Fee Simple
SqFt Source Assessor
Security Features Fire Detection System,Sprinkler System - Indoor,Carbon Monoxide Detector(s),Smoke Detector
Acceptable Financing FHA, Conventional, VA, Cash
Listing Terms FHA, Conventional, VA, Cash
Financing FHA,Conventional,VA,Cash
Special Listing Condition Standard
Read Less Info
Want to know what your home might be worth? Contact us for a FREE valuation!

Our team is ready to help you sell your home for the highest possible price ASAP

Bought with Erika Williams • Keller Williams Preferred Properties
"My job is to find and attract mastery-based agents to the office, protect the culture, and make sure everyone is happy! "
tyronetoneytherealtor@gmail.com
4221 Forbes Blvd, Suite 240, Lanham, MD, 20706, United States






