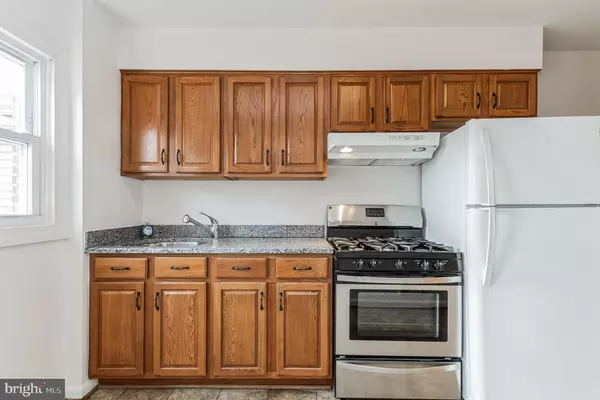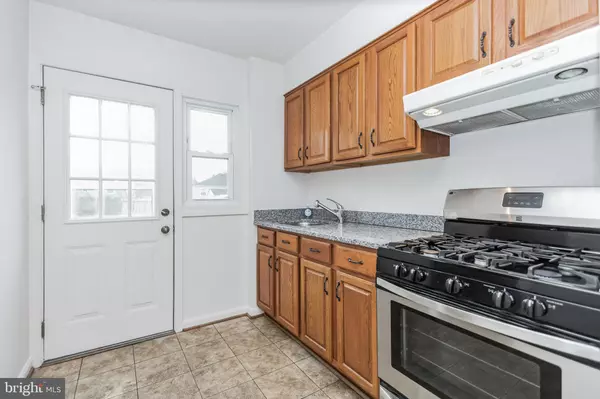$356,000
$349,900
1.7%For more information regarding the value of a property, please contact us for a free consultation.
3 Beds
1 Bath
1,152 SqFt
SOLD DATE : 03/30/2023
Key Details
Sold Price $356,000
Property Type Townhouse
Sub Type End of Row/Townhouse
Listing Status Sold
Purchase Type For Sale
Square Footage 1,152 sqft
Price per Sqft $309
Subdivision Connecticut Avenue Estates
MLS Listing ID MDMC2084178
Sold Date 03/30/23
Style Colonial
Bedrooms 3
Full Baths 1
HOA Y/N N
Abv Grd Liv Area 1,152
Originating Board BRIGHT
Year Built 1950
Annual Tax Amount $3,435
Tax Year 2022
Lot Size 3,540 Sqft
Acres 0.08
Property Description
Home is being sold in "as is" condition, but is clean and ready to go. Windows have been replaced, gas furnace only 10 years old, hot water heater one year old, and roofing shingles are only 5 years old. Main and upper levels have hardwood flooring under the carpeting. Freshly painted main level, and brand new carpeting in the bedrooms. Spacious living room, separate dining room, and bright kitchen. Kitchen has Corian countertops, stainless gas range with hood, and undermount kitchen sink. Kitchen door leads to the deck and large fenced backyard. Upper level with 3 bedrooms and one full bathroom. Bathroom has ceramic tiled floor and tub/shower surround. Lower level is finished but needs some cosmetic updates. Laundry/utility room with washer, dryer and wash tub. All brick exterior. NO HOA! Close to public transportation - 1.5 miles to both Wheaton and Glenmont Metro stations!
Location
State MD
County Montgomery
Zoning R40
Rooms
Other Rooms Living Room, Dining Room, Bedroom 2, Bedroom 3, Kitchen, Bedroom 1, Laundry, Recreation Room, Utility Room, Bathroom 1
Basement Connecting Stairway, Full, Improved, Interior Access, Partially Finished
Interior
Interior Features Carpet, Dining Area, Kitchen - Table Space, Tub Shower, Wood Floors, Formal/Separate Dining Room
Hot Water Natural Gas
Heating Forced Air
Cooling Central A/C
Flooring Carpet, Hardwood
Equipment Built-In Range, Dryer, Oven/Range - Gas, Range Hood, Refrigerator, Washer, Water Heater
Furnishings No
Fireplace N
Window Features Double Pane,Insulated,Replacement
Appliance Built-In Range, Dryer, Oven/Range - Gas, Range Hood, Refrigerator, Washer, Water Heater
Heat Source Natural Gas
Laundry Basement, Dryer In Unit, Has Laundry, Lower Floor, Washer In Unit
Exterior
Exterior Feature Deck(s)
Fence Rear
Water Access N
Accessibility Grab Bars Mod
Porch Deck(s)
Garage N
Building
Lot Description Front Yard, Rear Yard
Story 3
Foundation Block
Sewer Public Sewer
Water Public
Architectural Style Colonial
Level or Stories 3
Additional Building Above Grade, Below Grade
New Construction N
Schools
Elementary Schools Highland
Middle Schools Newport Mill
High Schools Albert Einstein
School District Montgomery County Public Schools
Others
Senior Community No
Tax ID 161301247177
Ownership Fee Simple
SqFt Source Assessor
Acceptable Financing Cash, Conventional, FHA, VA
Listing Terms Cash, Conventional, FHA, VA
Financing Cash,Conventional,FHA,VA
Special Listing Condition Standard
Read Less Info
Want to know what your home might be worth? Contact us for a FREE valuation!

Our team is ready to help you sell your home for the highest possible price ASAP

Bought with Helene K Zrihen • Berkshire Hathaway HomeServices PenFed Realty
"My job is to find and attract mastery-based agents to the office, protect the culture, and make sure everyone is happy! "
tyronetoneytherealtor@gmail.com
4221 Forbes Blvd, Suite 240, Lanham, MD, 20706, United States






