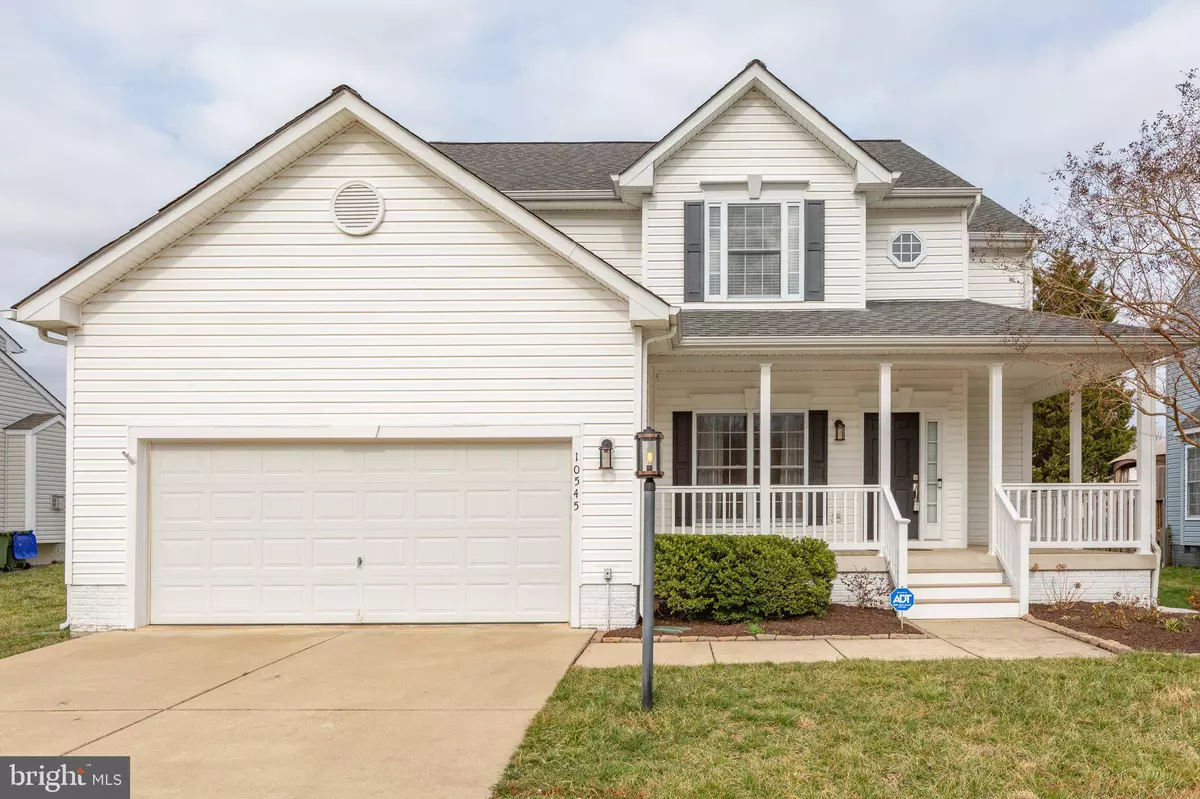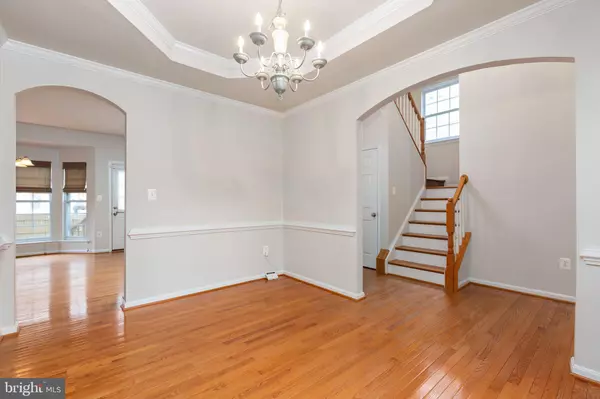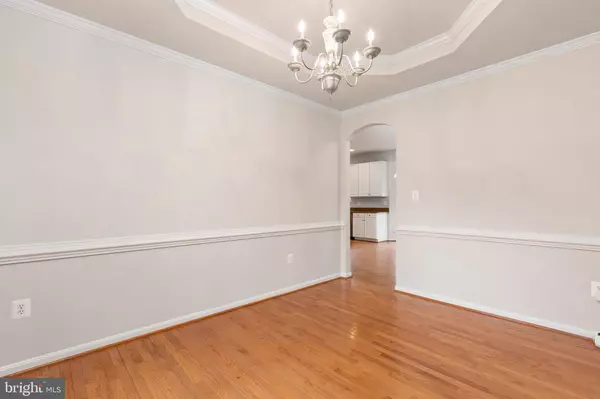$360,000
$349,900
2.9%For more information regarding the value of a property, please contact us for a free consultation.
4 Beds
3 Baths
1,915 SqFt
SOLD DATE : 03/31/2023
Key Details
Sold Price $360,000
Property Type Single Family Home
Sub Type Detached
Listing Status Sold
Purchase Type For Sale
Square Footage 1,915 sqft
Price per Sqft $187
Subdivision Belmont At Carmel Church
MLS Listing ID VACV2003480
Sold Date 03/31/23
Style Colonial
Bedrooms 4
Full Baths 2
Half Baths 1
HOA Fees $60/mo
HOA Y/N Y
Abv Grd Liv Area 1,915
Originating Board BRIGHT
Year Built 2004
Annual Tax Amount $1,917
Tax Year 2022
Lot Size 7,700 Sqft
Acres 0.18
Property Description
Tall ceilings, an open floor plan and quietly tucked a half-mile from I-95? Prepare to have it all at 10545 Gallant Fox Way! Built in 2004, this residence has been under its current owners' care since 2007. It spans four bedrooms, 2.5 baths and is situated in the Belmont at Carmel Church community which has two playgrounds and an extensive sidewalk network throughout. The back yard of the 7,700-plus square foot lot is fully fenced. It includes a two-year-old shed that matches the vibe of the home as well as a deck that's primed for lounging/entertaining. Out front, the landscaping is seamless. Note the front porch – which partially wraps around – was recently redone and includes vinyl columns and railing as well as composite steps. A concrete driveway leads to the two-car garage, which has a Genie keypad. The home itself is a classic white with a black door and shutters. Inside, hardwood floors stretch throughout the main level as you're greeted with a two-story foyer. Otherwise, its nine-foot ceilings throughout! Highlights include the dining room with tray ceiling and crown molding; the living room with a gas fireplace, TV alcove, large ceiling fan and built-in bookshelves/cabinetry; and the kitchen. Kitchen elements include quartz countertops, stainless steel appliances (check out the large, double-door fridge!), white cabinetry, recessed lighting, and a pantry closet. The whole back wall of the house is virtually windows, and the eat-in portion of the kitchen has a lovely bay window. Just off the kitchen is the laundry room – the machinery conveys, and the owners recently added cabinetry and storage shelves. Upstairs, hello there, brand new carpet! There are four total bedrooms and two full baths on the upper level. The primary suite includes soaring, 12-foot vaulted ceilings, a walk-in closet and ensuite bath completed with a jetted soaking tub, stand-up shower, and double vanity sink. Within all the bedrooms, there is a ceiling fan and blinds that convey. The final full bath has a dual vanity sink and tub/shower combo. Heading down to the basement, it is unfinished and beaming with opportunity. Perhaps you'll want to use it for a workshop, storage space or... finish it and make it totally your own! Existing components include rough-in plumbing for a possible bathroom, the home's systems (gas water heater, furnace, heat pump, sump pump and a back-up sump pump), three windows and a walk-up exit. For commuters, this location is bliss. I-95 access (Ruther Glen exit) is a half-mile from its doorstep! There are multiple grocery, dining, and restaurant options and... Kings Dominion within 10 minutes. Richmond and Fredericksburg are both within a 30-minute drive.Of so many features, the longtime owners here will miss how the home feels “so cozy, warm and inviting.” So, come feel the warmth at 10545 Gallant Fox Way! Book your showing now.
Location
State VA
County Caroline
Zoning PRD
Rooms
Other Rooms Dining Room, Primary Bedroom, Bedroom 2, Bedroom 3, Bedroom 4, Kitchen, Family Room, Basement, Foyer, Laundry, Bathroom 2, Primary Bathroom, Half Bath
Basement Full, Heated, Interior Access, Rear Entrance, Walkout Stairs, Sump Pump, Unfinished, Windows, Rough Bath Plumb
Interior
Interior Features Ceiling Fan(s), Window Treatments, Built-Ins, Breakfast Area, Carpet, Chair Railings, Crown Moldings, Family Room Off Kitchen, Kitchen - Eat-In, Pantry, Soaking Tub, Stall Shower, Tub Shower, Upgraded Countertops, Walk-in Closet(s), Wood Floors
Hot Water Natural Gas
Heating Forced Air
Cooling Central A/C, Ceiling Fan(s), Heat Pump(s)
Flooring Carpet, Hardwood, Vinyl
Fireplaces Number 1
Fireplaces Type Gas/Propane, Mantel(s)
Equipment Built-In Microwave, Washer, Dryer, Dishwasher, Disposal, Exhaust Fan, Refrigerator, Icemaker, Stove, Stainless Steel Appliances
Fireplace Y
Window Features Bay/Bow
Appliance Built-In Microwave, Washer, Dryer, Dishwasher, Disposal, Exhaust Fan, Refrigerator, Icemaker, Stove, Stainless Steel Appliances
Heat Source Natural Gas
Laundry Main Floor, Dryer In Unit, Washer In Unit
Exterior
Exterior Feature Porch(es), Deck(s), Wrap Around
Parking Features Garage - Front Entry, Garage Door Opener, Inside Access
Garage Spaces 6.0
Fence Fully, Privacy, Rear
Amenities Available Common Grounds, Tot Lots/Playground
Water Access N
View Garden/Lawn, Street
Roof Type Shingle
Accessibility None
Porch Porch(es), Deck(s), Wrap Around
Attached Garage 2
Total Parking Spaces 6
Garage Y
Building
Lot Description Cleared, Landscaping
Story 3
Foundation Concrete Perimeter
Sewer Public Sewer
Water Public
Architectural Style Colonial
Level or Stories 3
Additional Building Above Grade, Below Grade
Structure Type Dry Wall,9'+ Ceilings,2 Story Ceilings,Tray Ceilings,Vaulted Ceilings
New Construction N
Schools
Elementary Schools Call School Board
Middle Schools Caroline
High Schools Caroline
School District Caroline County Public Schools
Others
HOA Fee Include Common Area Maintenance,Trash
Senior Community No
Tax ID 82A-2-99
Ownership Fee Simple
SqFt Source Assessor
Security Features Monitored,Security System,Surveillance Sys
Special Listing Condition Standard
Read Less Info
Want to know what your home might be worth? Contact us for a FREE valuation!

Our team is ready to help you sell your home for the highest possible price ASAP

Bought with Amy Cherry Taylor • Avery-Hess, REALTORS
"My job is to find and attract mastery-based agents to the office, protect the culture, and make sure everyone is happy! "
tyronetoneytherealtor@gmail.com
4221 Forbes Blvd, Suite 240, Lanham, MD, 20706, United States






